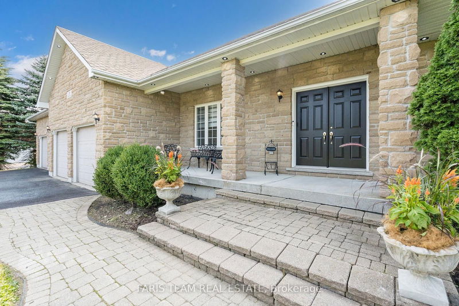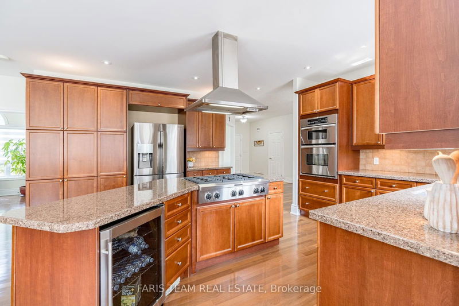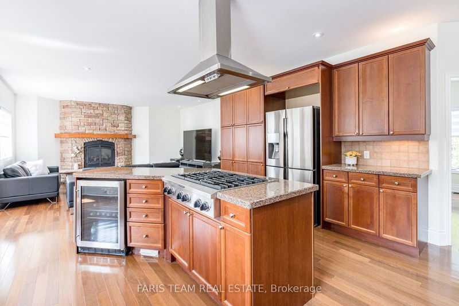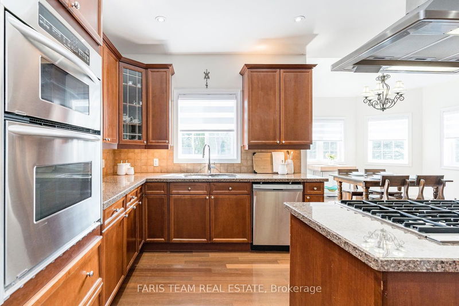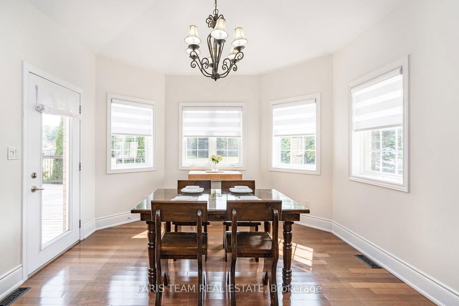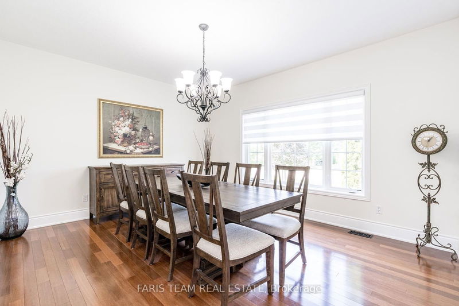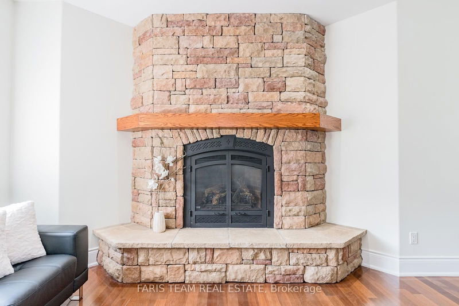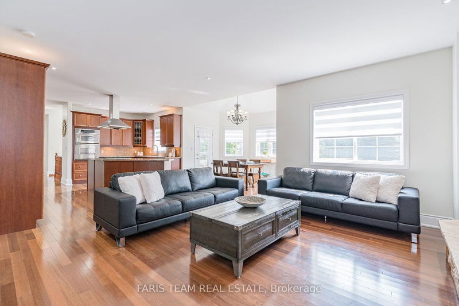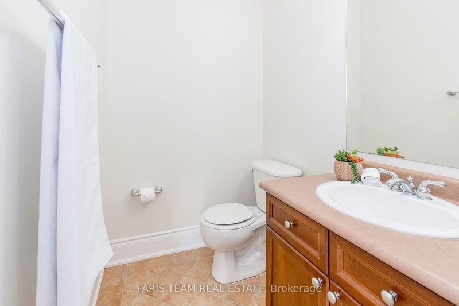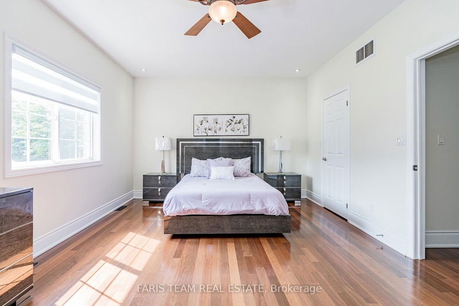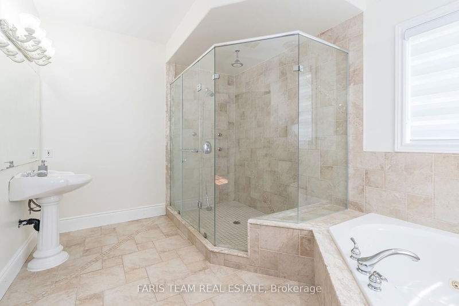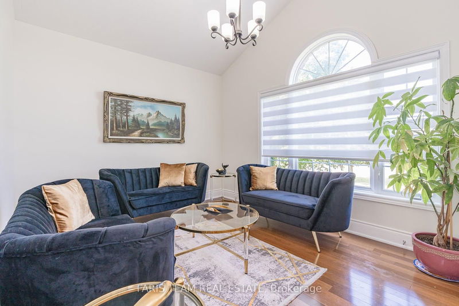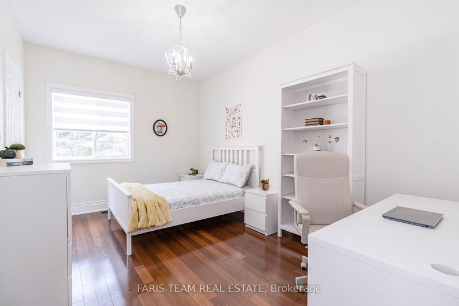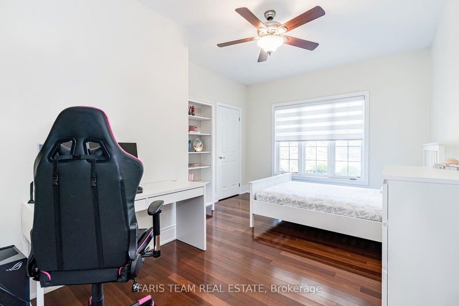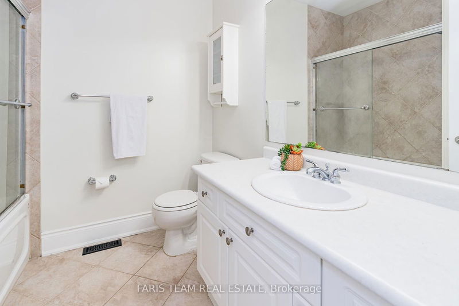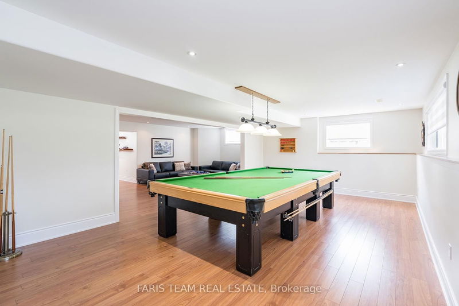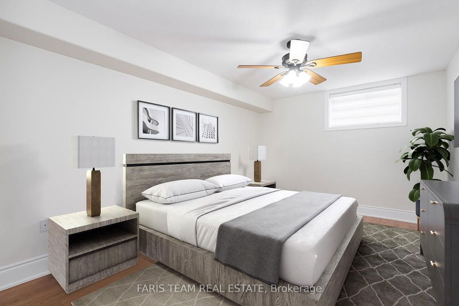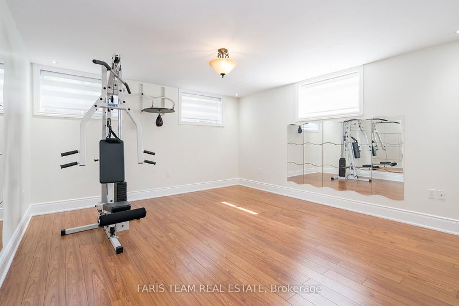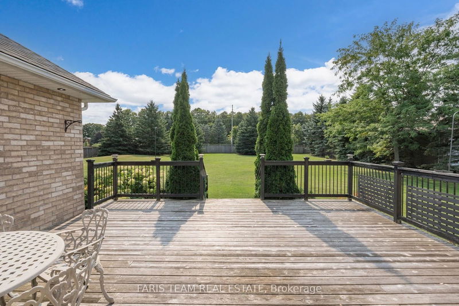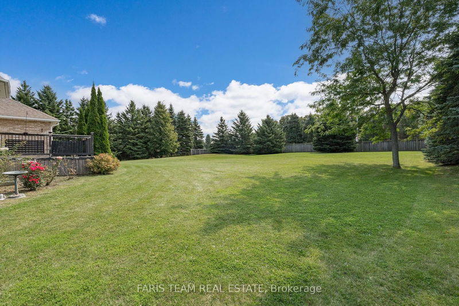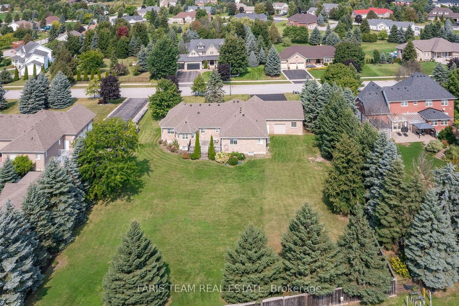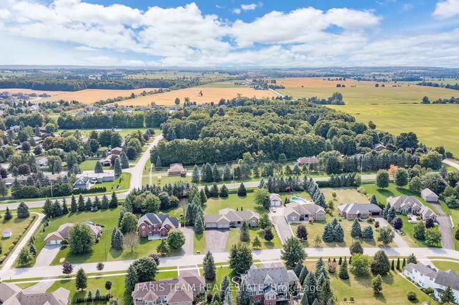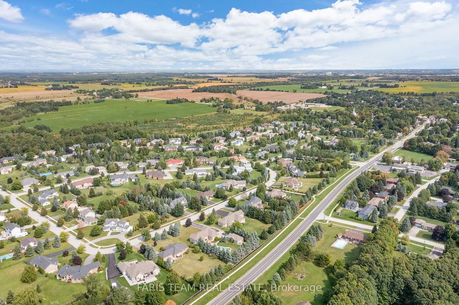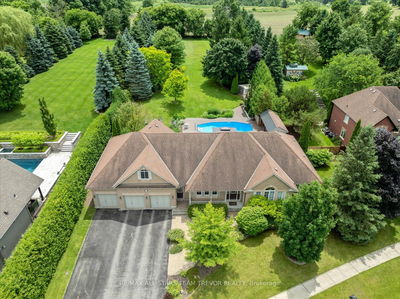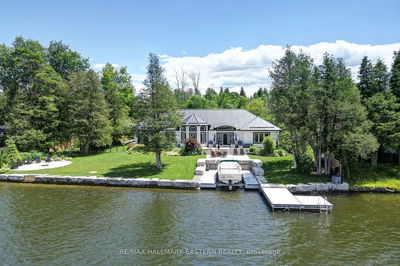Top 5 Reasons You Will Love This Home: 1) Beautifully crafted custom home offering an impressive 4,746 square feet of living space, nestled in the charming village of Thornton, just North of Cookstown and South of Barrie 2) Featuring a ranch-style, all-brick exterior and an expansive backyard perfect for family fun, this home also offers in-law suite potential with inside entry from the 4-car garage which can also be used as a recreation space or workshop 3) Bright and airy main level boasting four generously sized bedrooms with large windows, flooding the space with natural light, while the basement offers two extra bedrooms; additionally, appreciate custom blinds and a stunning custom kitchen, including a spacious built-in pantry, ample counterspace, and equipped with high-quality KitchenAid stainless-steel appliances for a refined touch 4) Gorgeous stone fireplace with a striking mantel anchors the main living room, which opens seamlessly to the kitchen and breakfast area, creating a warm and inviting space for entertaining 5) Settled in a prime location just minutes from Barrie, with quick access to Highway 27 and 400 and close to essential services like the nearby firehall. 4,746 fin.sq.ft. Age 19. Visit our website for more detailed information.
详情
- 上市时间: Tuesday, September 17, 2024
- 3D看房: View Virtual Tour for 39 Vanderpost Crescent
- 城市: Essa
- 社区: Thornton
- 交叉路口: Davis Trl/Vanderpost Cres
- 详细地址: 39 Vanderpost Crescent, Essa, L0L 2N0, Ontario, Canada
- 厨房: Hardwood Floor, Pantry, Stainless Steel Appl
- 客厅: Hardwood Floor, Gas Fireplace, Open Concept
- 家庭房: Laminate, French Doors, Window
- 挂盘公司: Faris Team Real Estate - Disclaimer: The information contained in this listing has not been verified by Faris Team Real Estate and should be verified by the buyer.



