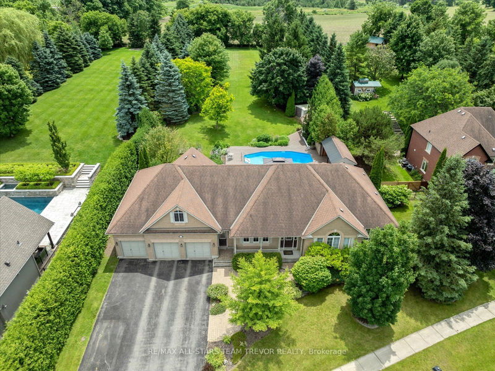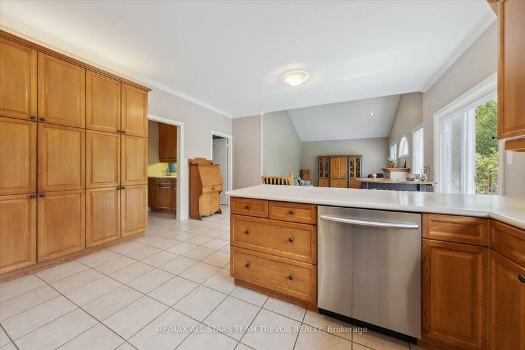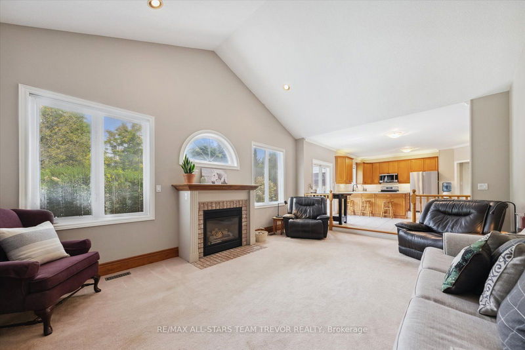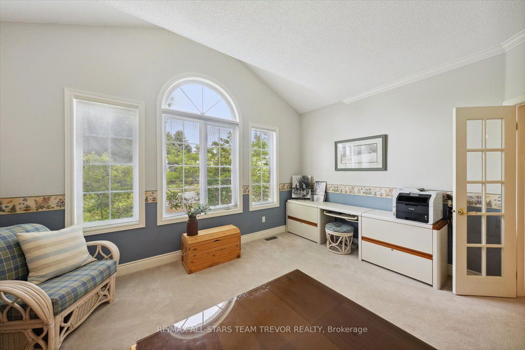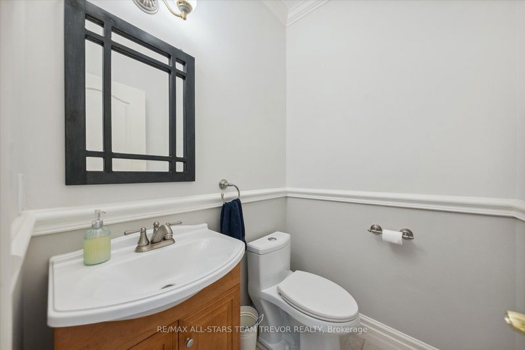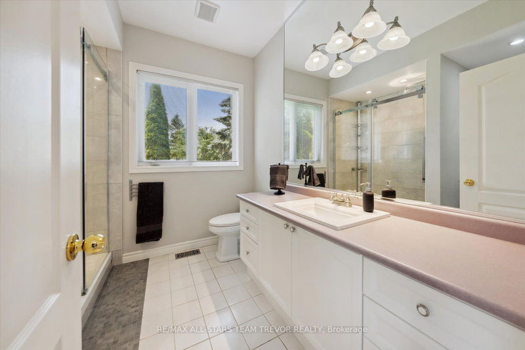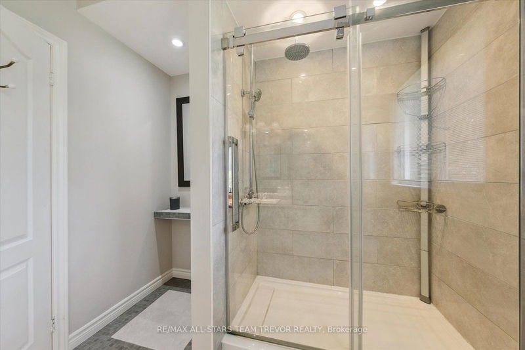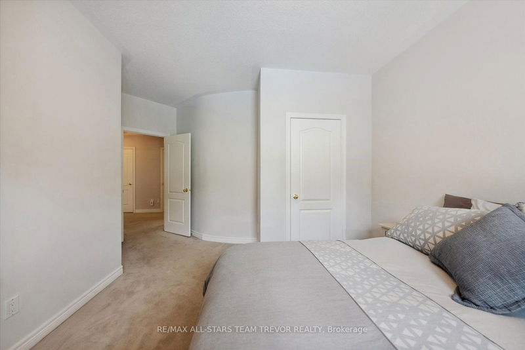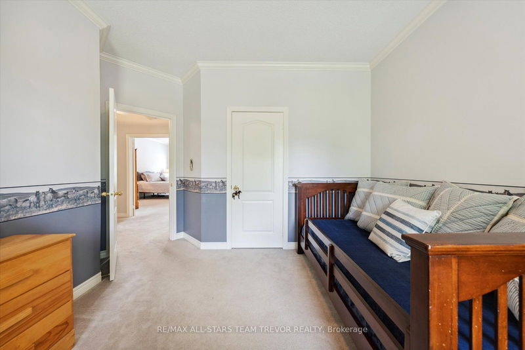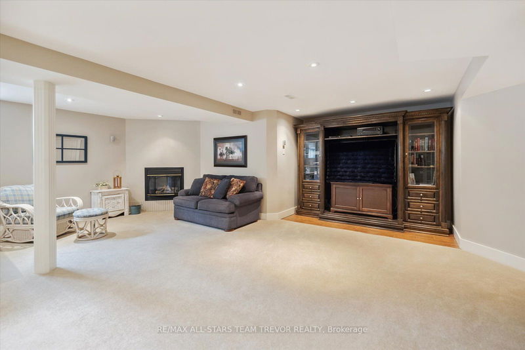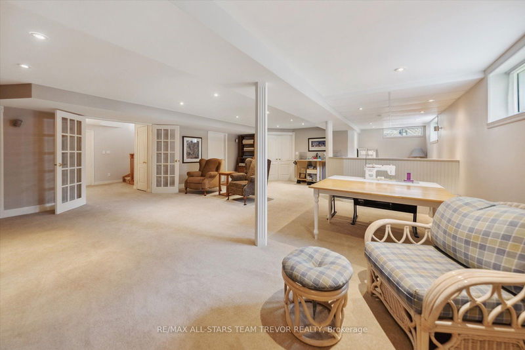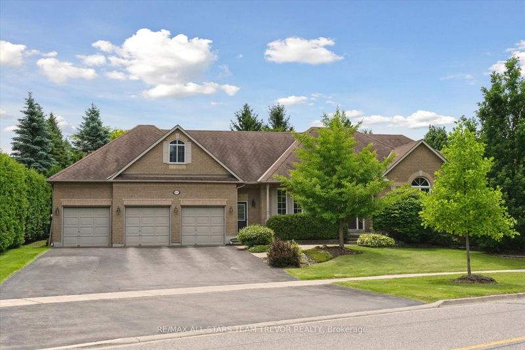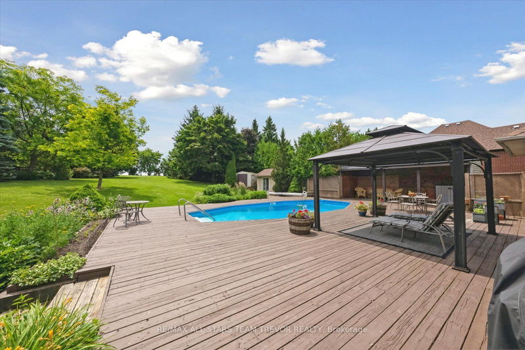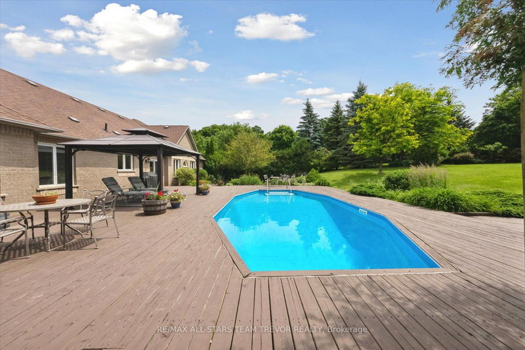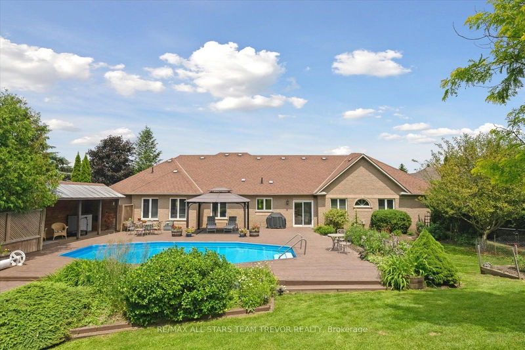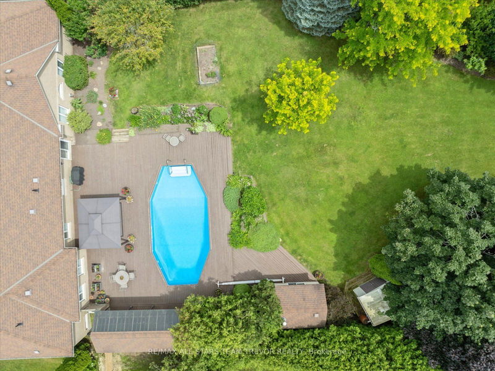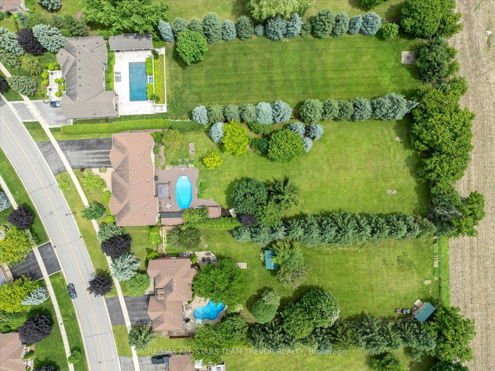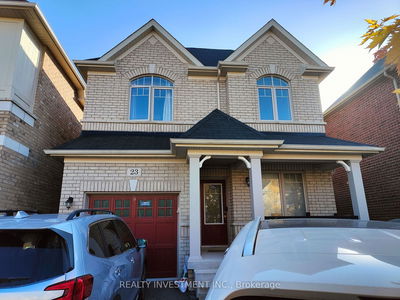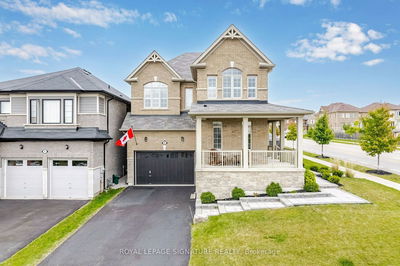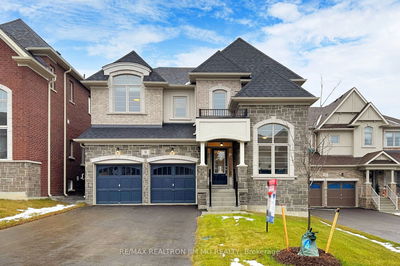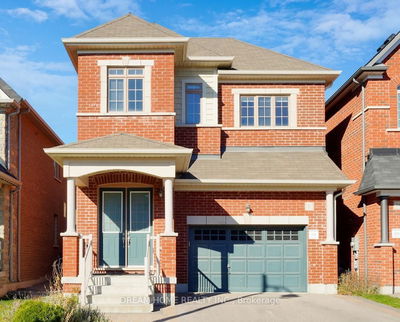Welcome to this beautiful 2,478 square foot bungalow situated on a private mature 1 acre property with a 16' x 32' inground salt water pool, in the desirable village of Sharon. Very spacious principal rooms which include a separate formal dining room with adjacent servery, kitchen & breakfast area overlooking the living room with vaulted ceiling & gas fireplace, office with double french doors which could also be used as a 4th bedroom or family room, main floor laundry with convenient garage access, 2 piece powder room & large front foyer. The bedroom wing features 3 spacious rooms & 2 bathrooms. The large primary suite boasts a 3 piece ensuite, walk in closet, & windows with southern exposure overlooking the pool & backyard. The 2nd & 3rd bedrooms have good sized closets, large windows, & share the 4 piece main bathroom. The lower level of this amazing home is absolute bonus space for your family. The massive rec room is an ideal place for casual entertaining with family & guests. There is still lots of unfinished space on this level for you to create your additional rooms according to your family's needs & dreams! Multiple closets throughout this home ensure that you have plenty of space for outer wear etc. Huge driveway for multiple vehicles, triple garage with side entrance for lots of secure storage, two front entrances. Professionally landscaped front & back with interlock, 50' x 40' (approximate) deck, gazebo & perennials. The entertainment building in the backyard is 24' x 8' with lighting & 240V electrical to accommodate a hot tub if desired. The pool shed shelters the equipment from the weather & the garden shed is extra storage space for property care equipment. Pride of ownership is clearly evident & the street is in a highly sought after area with rare property offerings. Close to school, park, shopping & Highway 404!
详情
- 上市时间: Thursday, July 04, 2024
- 3D看房: View Virtual Tour for 101 Colonel Wayling Boulevard
- 城市: East Gwillimbury
- 社区: Sharon
- 详细地址: 101 Colonel Wayling Boulevard, East Gwillimbury, L0G 1V0, Ontario, Canada
- 客厅: Broadloom, Gas Fireplace, Vaulted Ceiling
- 厨房: Ceramic Floor, Stainless Steel Appl, W/O To Deck
- 挂盘公司: Re/Max All-Stars Team Trevor Realty - Disclaimer: The information contained in this listing has not been verified by Re/Max All-Stars Team Trevor Realty and should be verified by the buyer.

