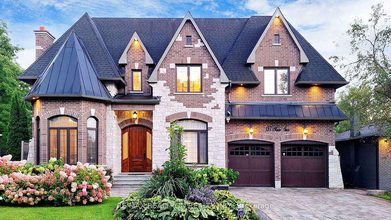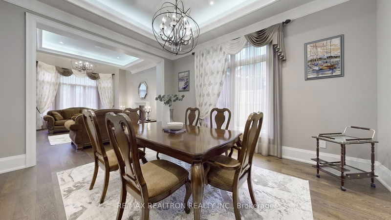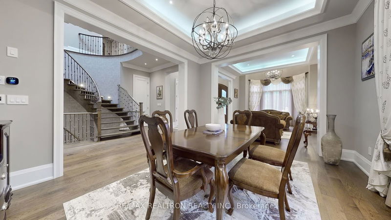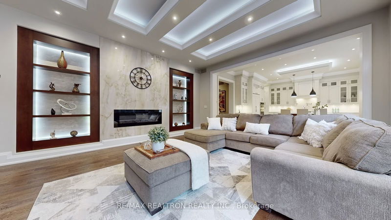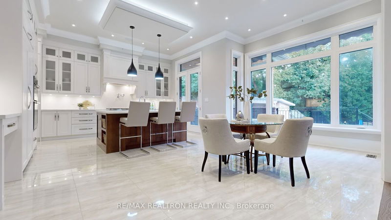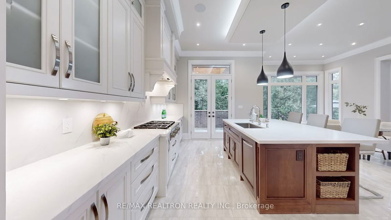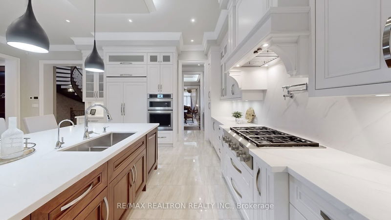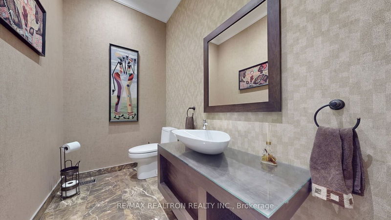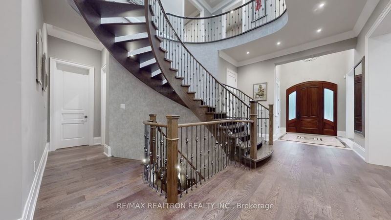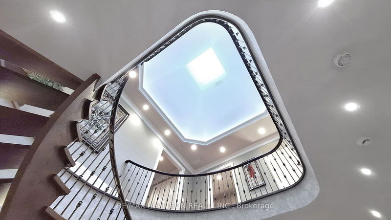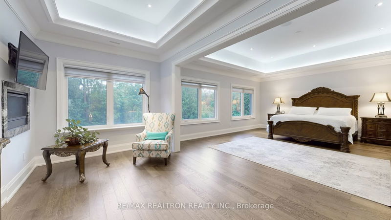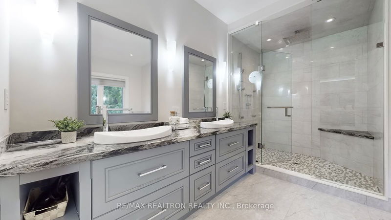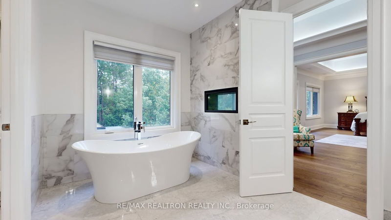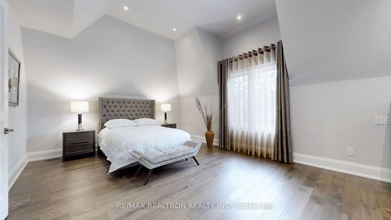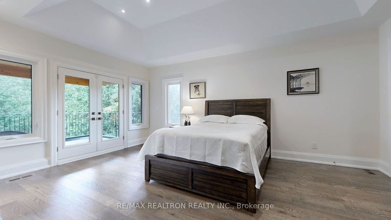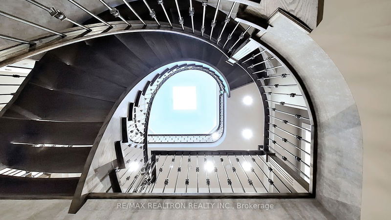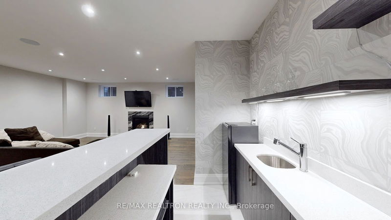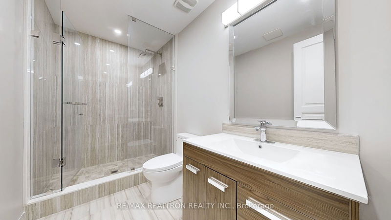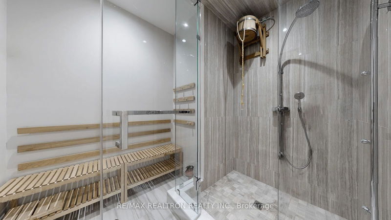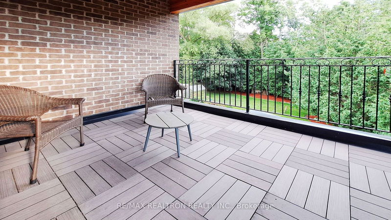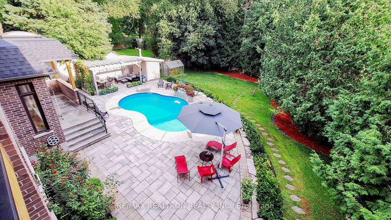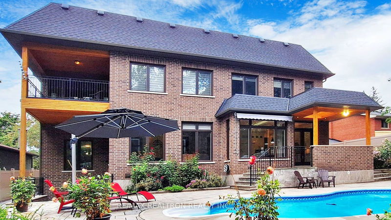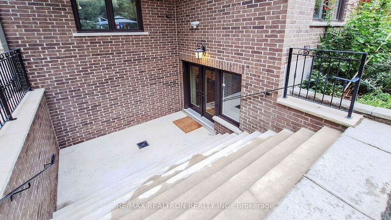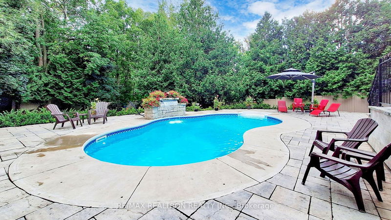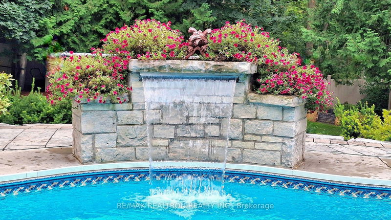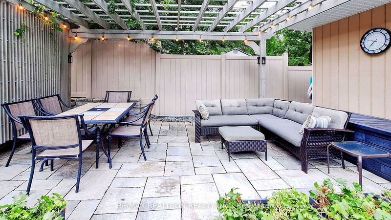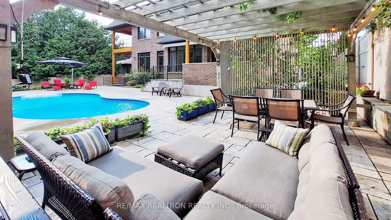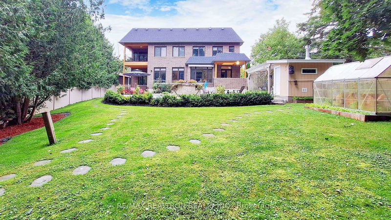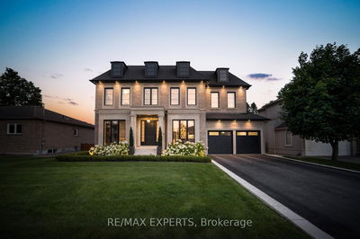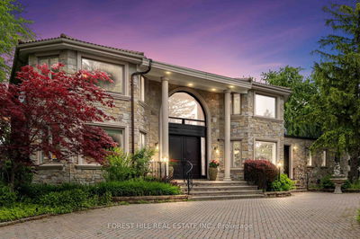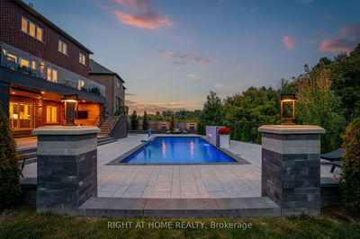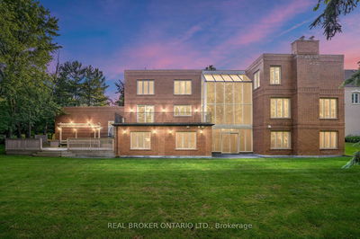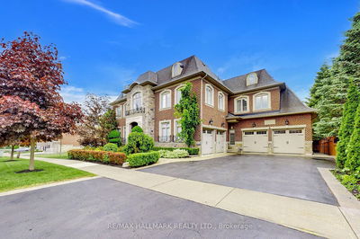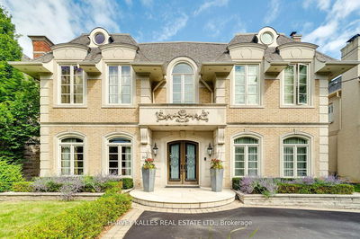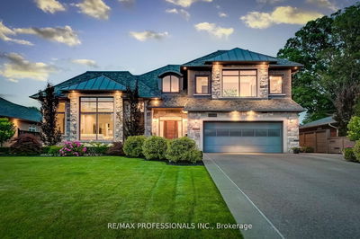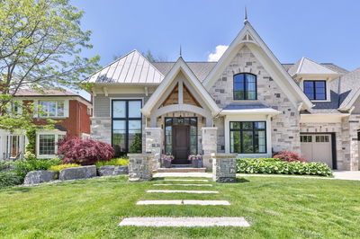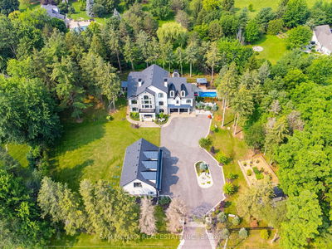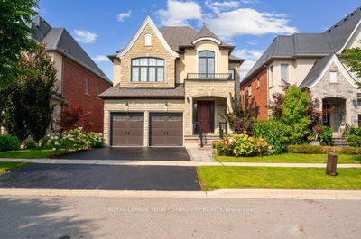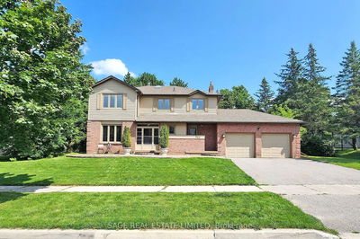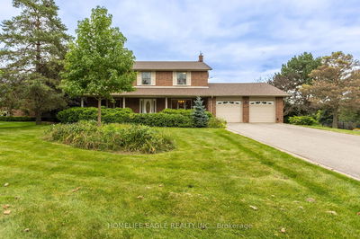Your Dream Home Awaits! This surreal custom-built masterpiece rests on a sprawling 75 x 184 ft lot in the heart of prestigious King City, offering unparalleled privacy and tranquility! With 4+1 bedrooms and 7 bathrooms, this entertainer's dream boasts over 7,200 sq. ft. of pure elegance and luxurious finishes throughout. Step into a world of refinement, starting with the extraordinary chef's designer kitchen featuring top-of-the-line Built-in appliances, a spacious walk-in pantry, and every imaginable amenity. The main floor includes a private library retreat, showcasing stunning woodwork craftsmanship. Upstairs, the expansive primary suite is a sanctuary with a cozy sitting area, an enormous walk-in closet, a 2-way gas fireplace, and a 6-piece ensuite with heated floors. The second bedroom offers a private covered terrace, 3-piece ensuite with heated floors, walk-in closet, and vaulted ceilings. The second-floor laundry room adds convenience and style. An impressive one-of-a-kind skylight illuminates the staircase, leading you to the finished walk-up basement. This level features a custom wine room, heated floors throughout, a 5th bedroom with an ensuite, a sauna with an additional shower, a gym with its own powder room, and ample storage space including two cantinas. The mudroom offers a walk-in closet and access to the 3-car garage.The south-facing backyard is an oasis of luxury, designed for year-round enjoyment. Impeccably landscaped with a large heated pool, cascading waterfall, and a cabana for relaxation, this outdoor space also features a pergola lounge area, natural gas BBQ line, and a fully irrigated landscape.This home truly defines luxury living in every sense. Dont miss the opportunity to own this one-of-a-kind estate!
详情
- 上市时间: Wednesday, September 11, 2024
- 3D看房: View Virtual Tour for 137 Martin Street
- 城市: King
- 社区: King 城市
- 交叉路口: King/Keele
- 详细地址: 137 Martin Street, King, L7B 1J5, Ontario, Canada
- 客厅: Cathedral Ceiling, Hardwood Floor, Gas Fireplace
- 厨房: B/I Appliances, Centre Island, Breakfast Area
- 家庭房: Hardwood Floor, Electric Fireplace, O/Looks Pool
- 挂盘公司: Re/Max Realtron Realty Inc. - Disclaimer: The information contained in this listing has not been verified by Re/Max Realtron Realty Inc. and should be verified by the buyer.

