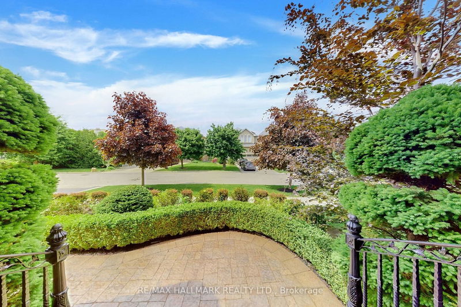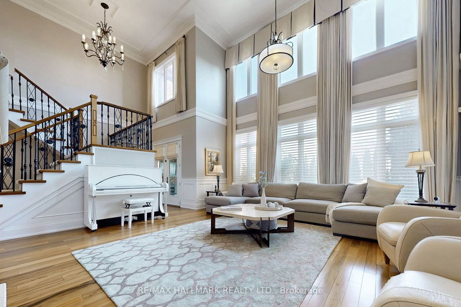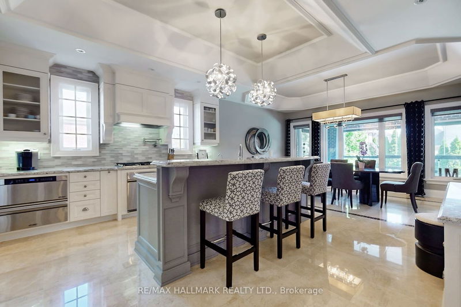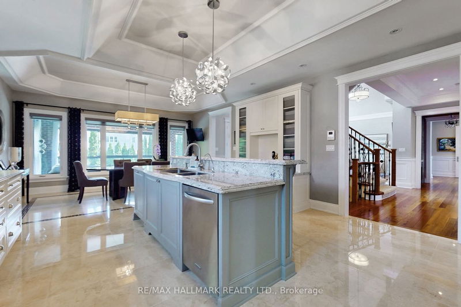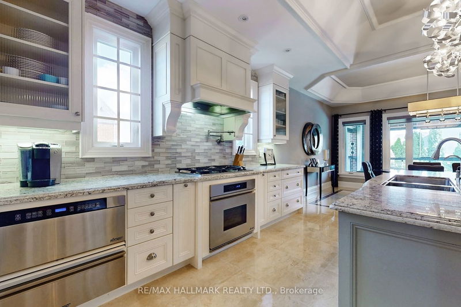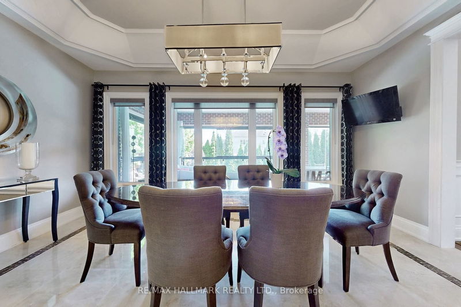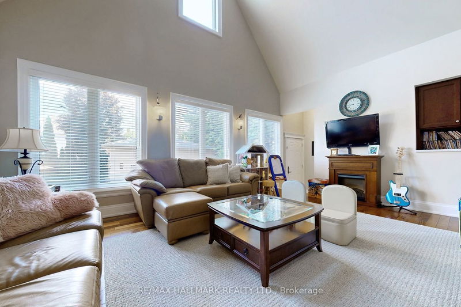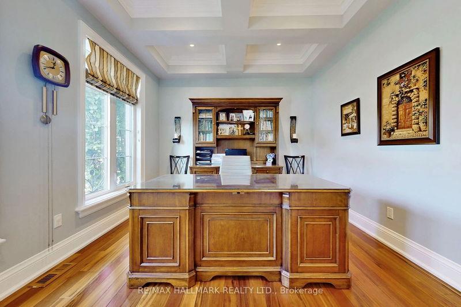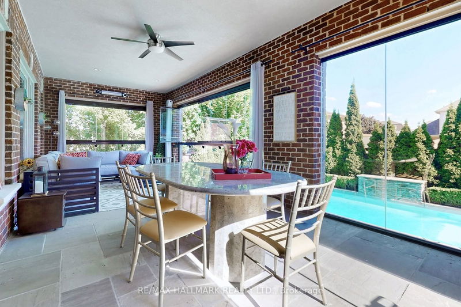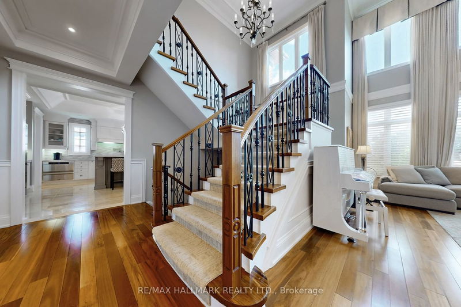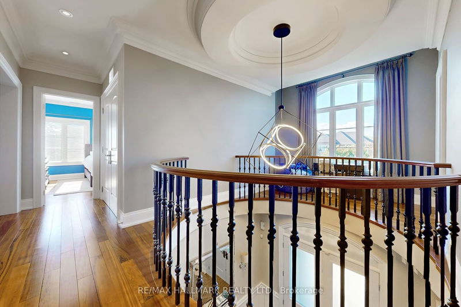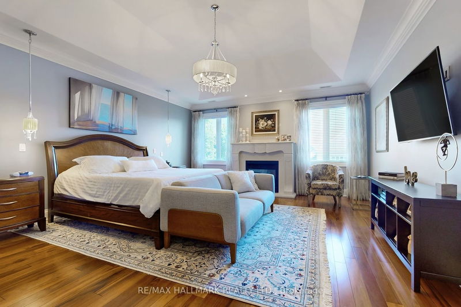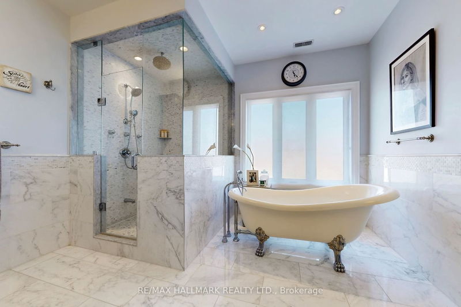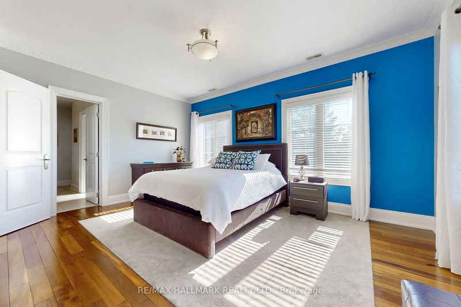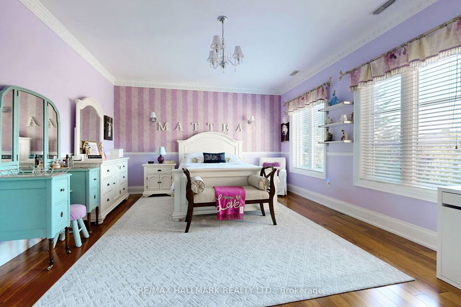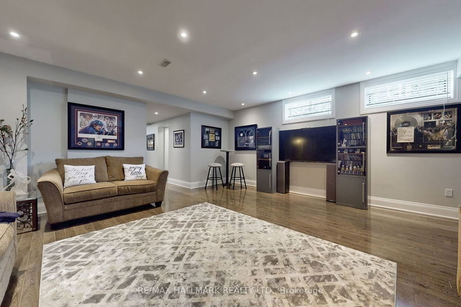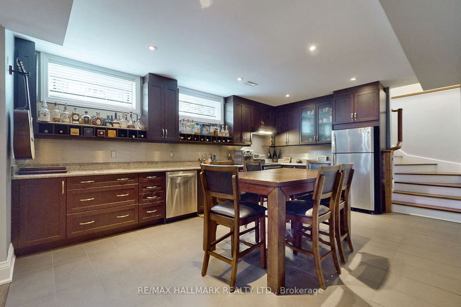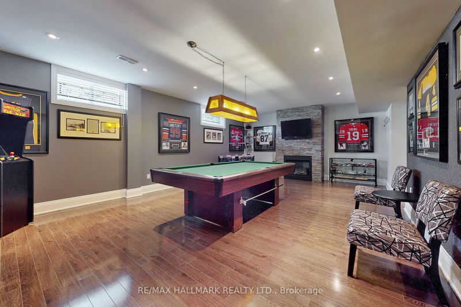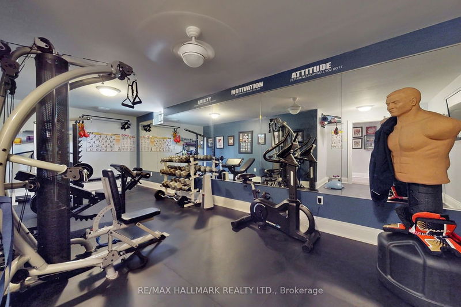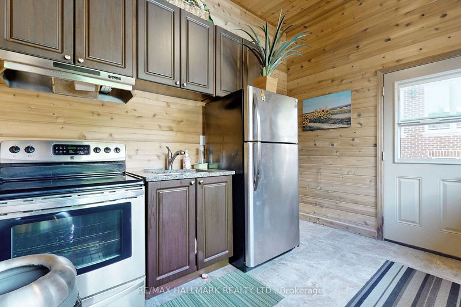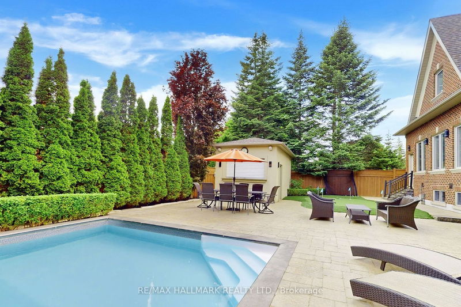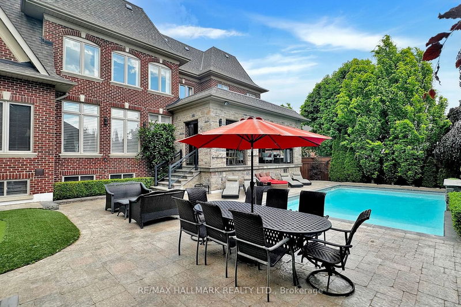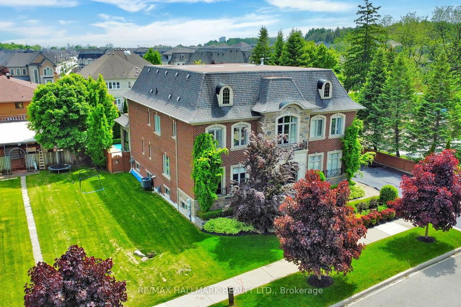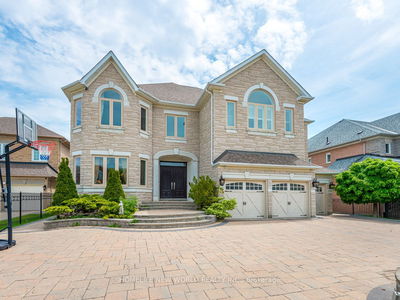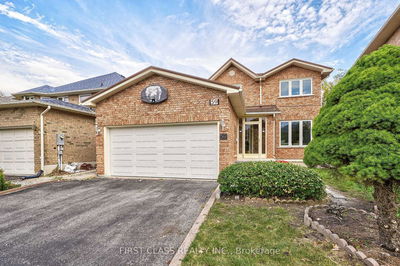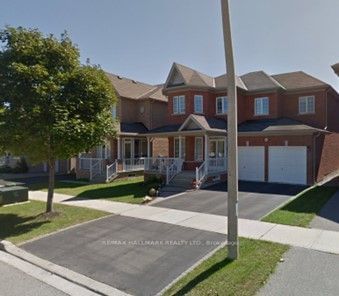Rare executive home nestled in a tranquil cul de sac beside a quiet parkette. This custom-built residence exudes luxury and sophistication ensuring privacy. Approximately 8000sqft of living space with a distinguished 4-car garage and meticulously landscaped grounds, this property radiates exclusivity. Throughout the home, luxurious details abound, including 19ft ceilings in the foyer with marble flooring, family room, and living room with double sided gas fireplace, alongside tigerwood hardwood flooring, exquisite wainscotting and crown moulding throughout. The main level boasts a gourmet kitchen with high-end appliances, centre island, granite countertops, walk-in pantry, seamlessly flowing into the breakfast area and formal dining room. Retreat to the primary suite on the second floor, featuring a gas fireplace, makeup room, room-size walk-in closet, and a lavish ensuite with a soaker tub and his/hers vanities. Additional bedrooms offer ample space and comfort, with access to well-appointed bathrooms. The basement unveils an entertainers dream oasis, featuring a sprawling rec room adorned with premium laminate floors, a large kitchen, and a striking gas fireplace with a stone mantle. Potential additional 5th br or an in-law suite. Whether hosting movie nights in the theater room, honing your skills in the hockey room, or unwinding with a game of pool, every entertainment need is met. Outside, the resort-style amenities include a saltwater pool, cabana with a kitchenette and a full bathroom, and 3-season sunroom, providing endless opportunities for relaxation and recreation. With over $400K in exterior upgrades, including a mini-golf green and outdoor bar/kitchenette, 3 BBQ lines, this property represents the pinnacle of luxury living. Dont miss your chance to experience the epitome of elegance and refinement in this exquisite executive home.
详情
- 上市时间: Tuesday, May 21, 2024
- 3D看房: View Virtual Tour for 39 Valleyford Avenue
- 城市: Richmond Hill
- 社区: Observatory
- 交叉路口: Weldrick between Yonge & Bayview
- 客厅: Gas Fireplace, W/O To Yard, Crown Moulding
- 厨房: Stainless Steel Appl, Granite Counter, Centre Island
- 家庭房: Large Window, Hardwood Floor, W/O To Yard
- 厨房: Open Concept, Stainless Steel Appl, Granite Counter
- 挂盘公司: Re/Max Hallmark Realty Ltd. - Disclaimer: The information contained in this listing has not been verified by Re/Max Hallmark Realty Ltd. and should be verified by the buyer.





