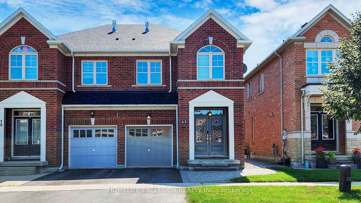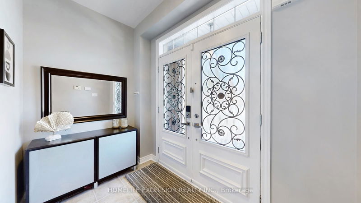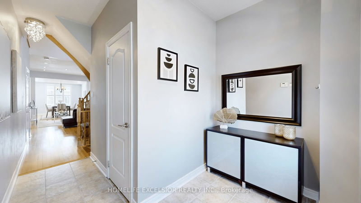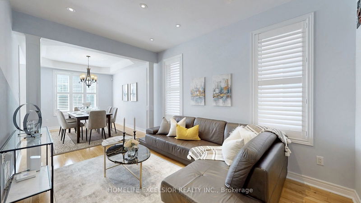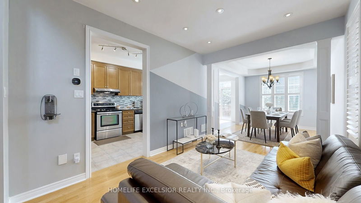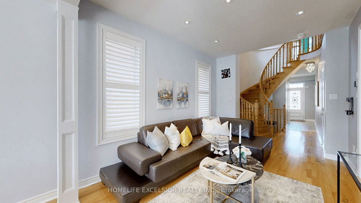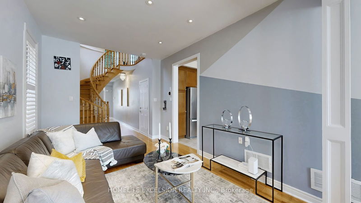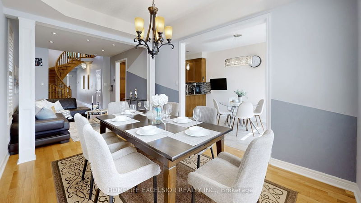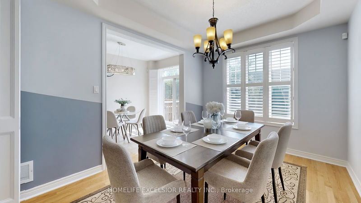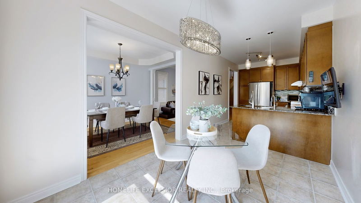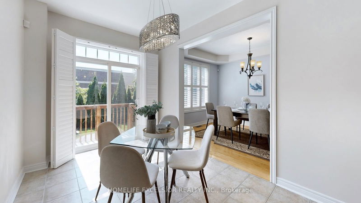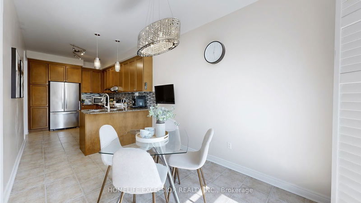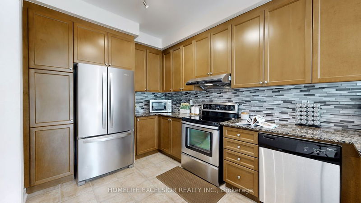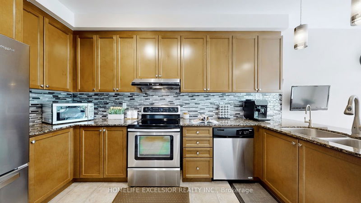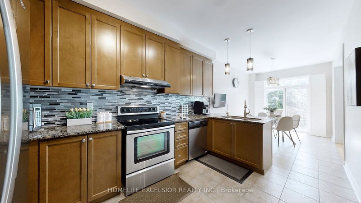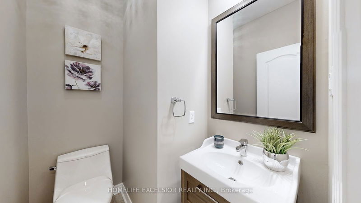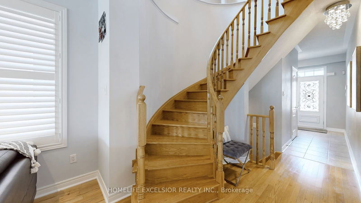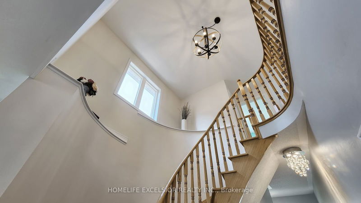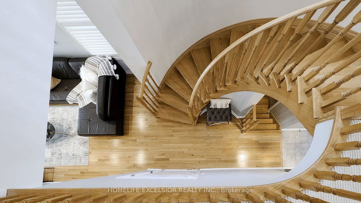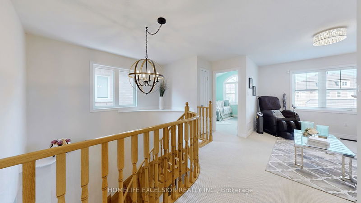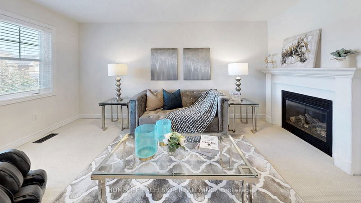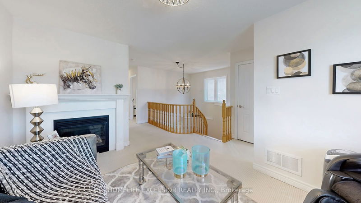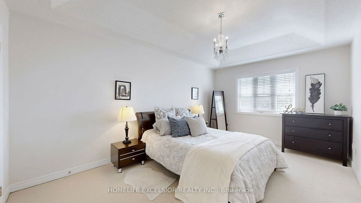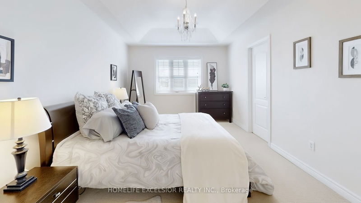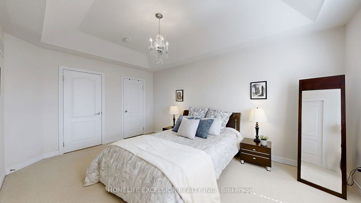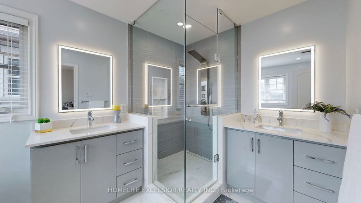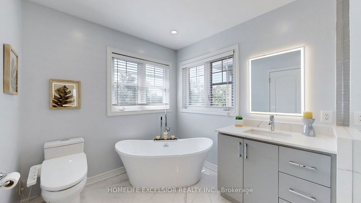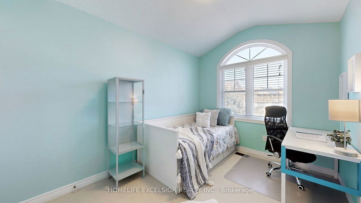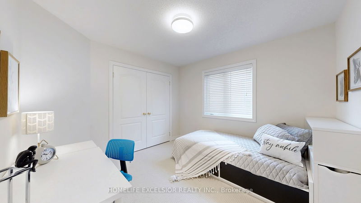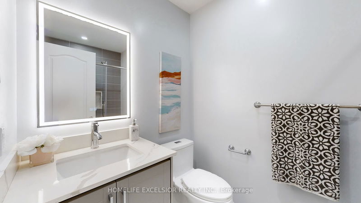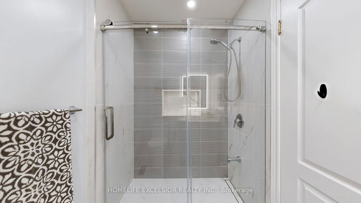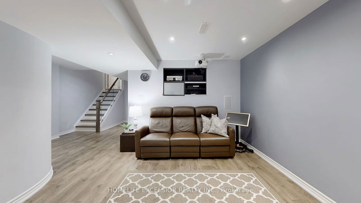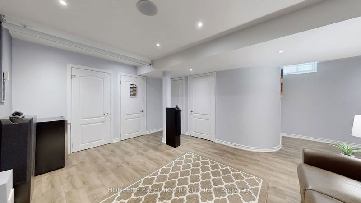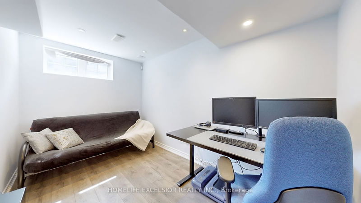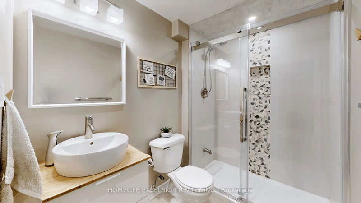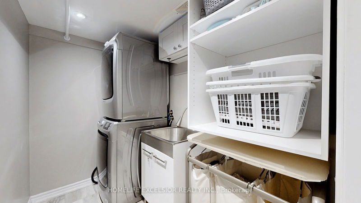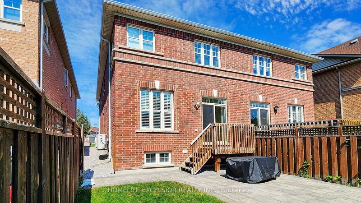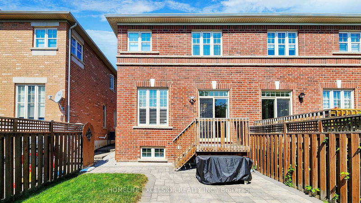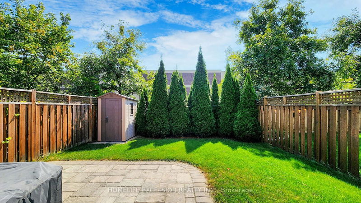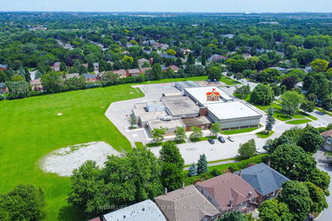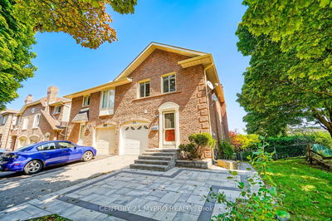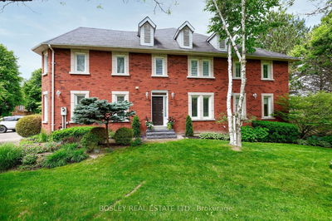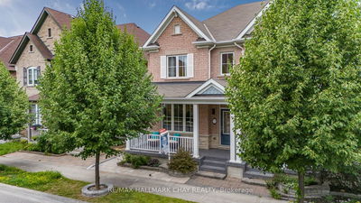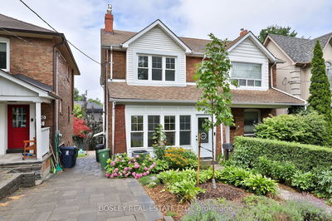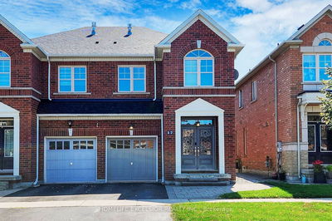Well maintained Semi-Detached by Original owner. South facing for brightened energetic living areas* as per mpac 1840 sf + finished basement* 9ft ceiling on Main floor, Cathedral ceiling in Master bedroom & Vaulted ceiling in Bedroom3* Elegant double-door entry with upgraded wrought-iron glass inserts with natural lights without compromising privacy* Direct garage access* California shutter on main floor* Upgraded bulkhead and extended kitchen cabinets* Pot-lights in Living Room* Family room w/ fireplace on 2nd floor, ideal as a Home Office or transform into a 4th Bedroom* Renovated bathrooms with shower niches, pot lights, and motion sensor switch* Additional power plugs ready for bidets in both 2nd floor bathrooms* Ensuite with stand-alone tub and glass shower room* Built-in shelves with wired speakers in basement, plus a room and bathroom for sleep-over guests* Upgraded Cold room and other areas for additional storages* Interlock at the front and back yard* Shed for outdoor storage* Low maintenance tall trees for privacy and shade* Quick walk to Canadian Tire, Shoppers, Starbucks, bus station, restaurants, banks, Montessori, parks, school. Highly sought after neighborhood providing convenient shopping, dining and other entertainment amenities. Quick drive to Hwy 404, GO station, Walmart, Costco, Home Depot, numerous supermarkets, restaurants, clinics* Complemented by top-performing schools such as Nokiidaa (former Sir John A Macdonald), Pierre Elliott Trudeau and St. Augustine.
详情
- 上市时间: Tuesday, September 10, 2024
- 3D看房: View Virtual Tour for 17 Princess Diana Drive
- 城市: Markham
- 社区: Cathedraltown
- 交叉路口: Woodbine Ave / Major Mackenzie Dr
- 详细地址: 17 Princess Diana Drive, Markham, L6C 0G7, Ontario, Canada
- 家庭房: Gas Fireplace
- 厨房: Granite Counter, Undermount Sink, Pantry
- 客厅: California Shutters, Pot Lights
- 挂盘公司: Homelife Excelsior Realty Inc. - Disclaimer: The information contained in this listing has not been verified by Homelife Excelsior Realty Inc. and should be verified by the buyer.

