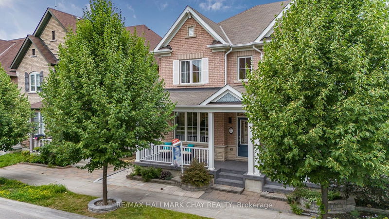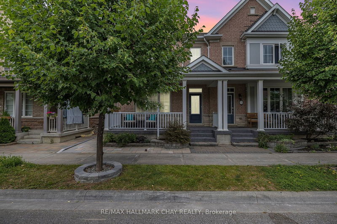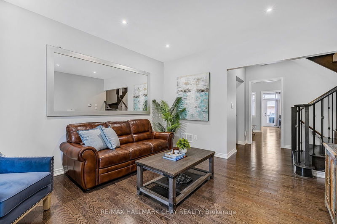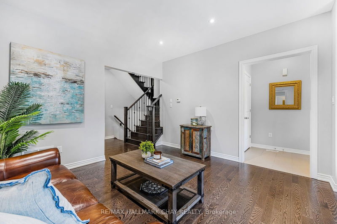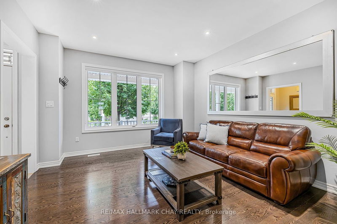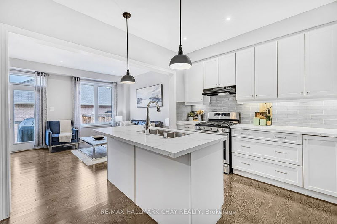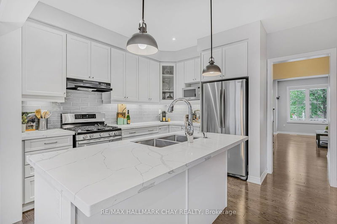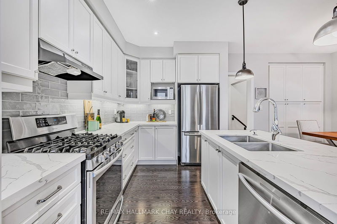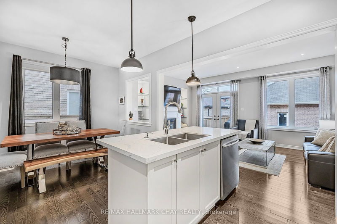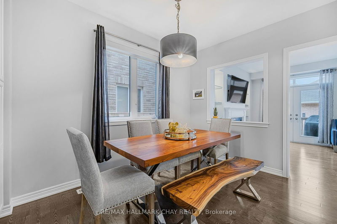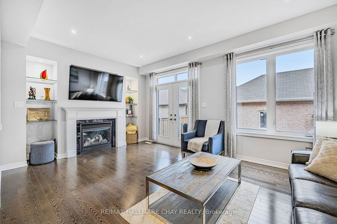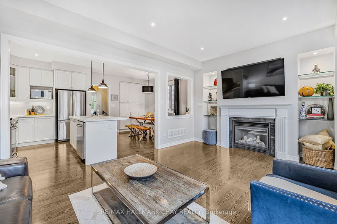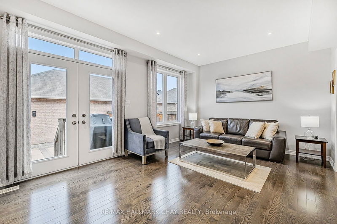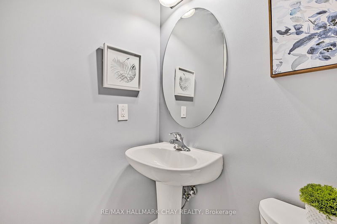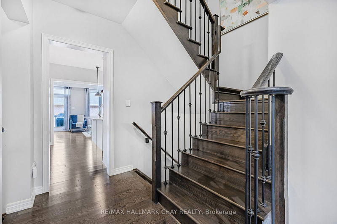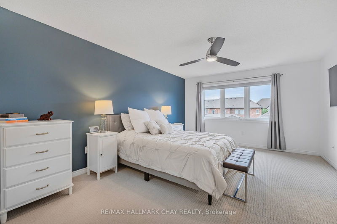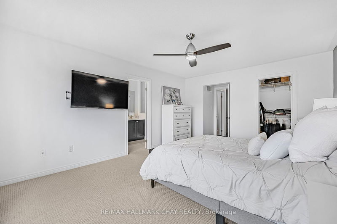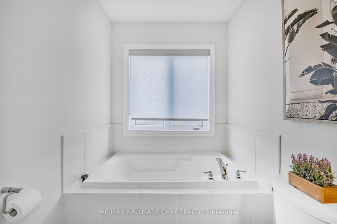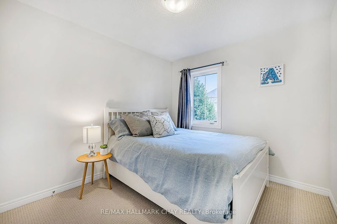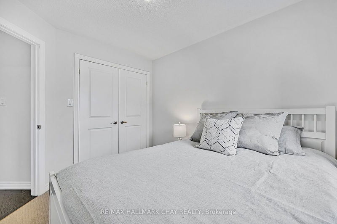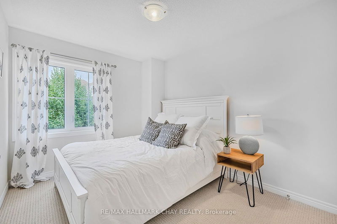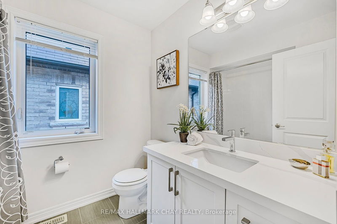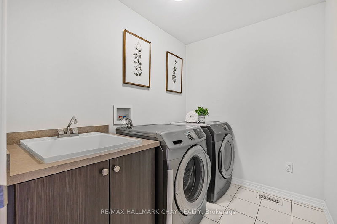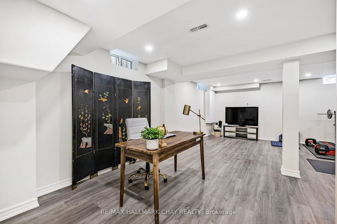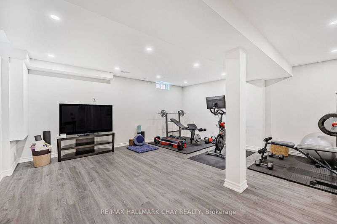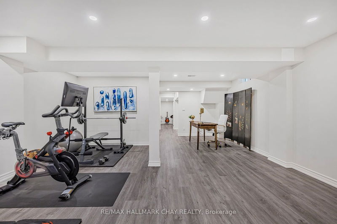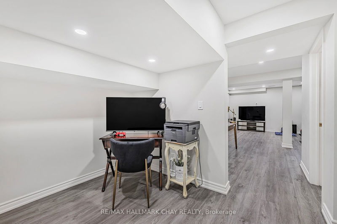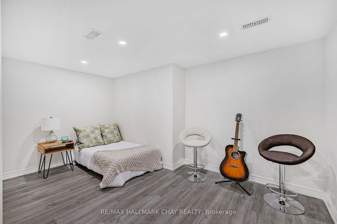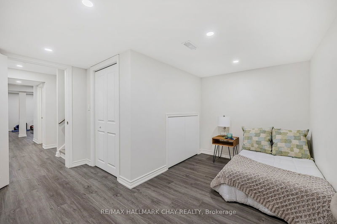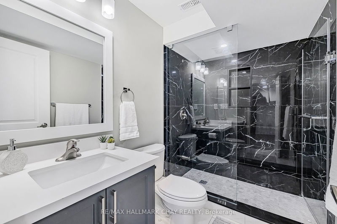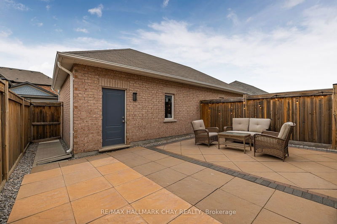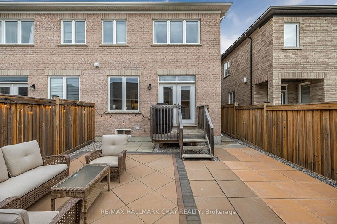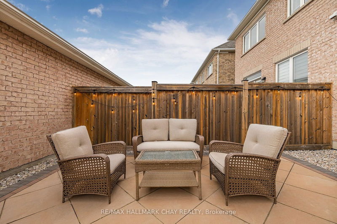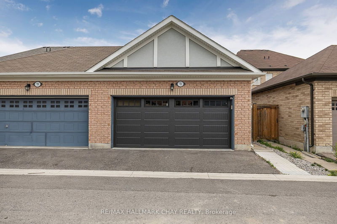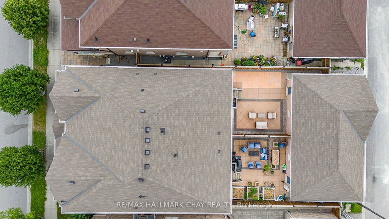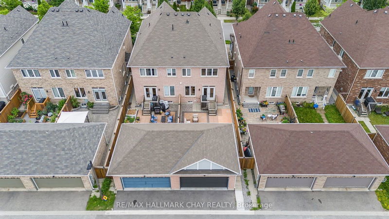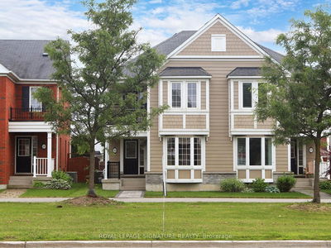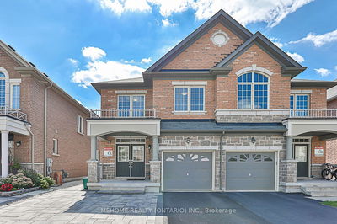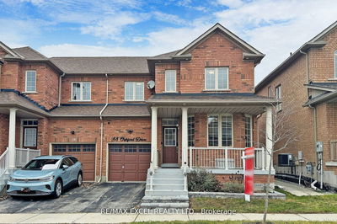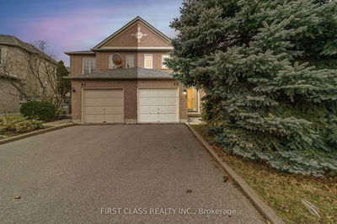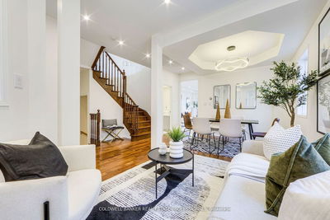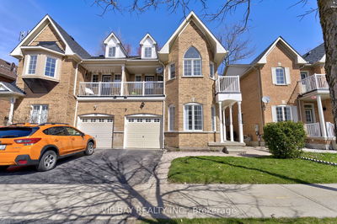Stunning & Modern Semi-Detached on a Wonderful Quiet Street in Cornell. Immaculately Maintained by the Original Owner. Professionally Updated Top to Bottom with High End Finishes & Approx 2,700 Total Finished Square Feet. Very Well Laid Out & Open concept Floor Plan w/ 9' Ceilings, Formal dining, Living & Family Rooms on Main! Modern White Kitchen w/ Huge Custom Pantry Wall, Large Island, Quartz Counters, S/S Appliances, Gas Stove & Under Mount Lighting. Hardwood Floors T-Out Main. The Living Room boasts; custom display shelves & decorative nook, gas fireplace, bright windows & direct access to the backyard. Upstairs you will find a massive primary bedroom w/ Walk In Closet & 5-Piece Ensuite with soaker tub! Full Sized Laundry Room, Updated Guest Bath & Two Other Spacious Bedrooms. The Basement Was Professionally Finished in 2022 with a stunning bathroom, 4th bedroom, large open rec space & ample storage. AAA Location; Walk to Cornell Community Centre, Dog Park, Markham Stouffville Hospital & Bus Terminal. Close to Top Rated Schools Black Walnut P.S. & Bill Hogarth S.S. A wonderful Community to Call Home! Just move in!
详情
- 上市时间: Monday, July 08, 2024
- 3D看房: View Virtual Tour for 72 Black Creek Drive
- 城市: Markham
- 社区: Cornell
- 交叉路口: Bur Oak & White's Hill
- 详细地址: 72 Black Creek Drive, Markham, L6B 0Y4, Ontario, Canada
- 家庭房: Hardwood Floor, Fireplace, W/O To Yard
- 厨房: Hardwood Floor, Stainless Steel Appl
- 客厅: Hardwood Floor, Pot Lights, Window
- 挂盘公司: Re/Max Hallmark Chay Realty - Disclaimer: The information contained in this listing has not been verified by Re/Max Hallmark Chay Realty and should be verified by the buyer.

