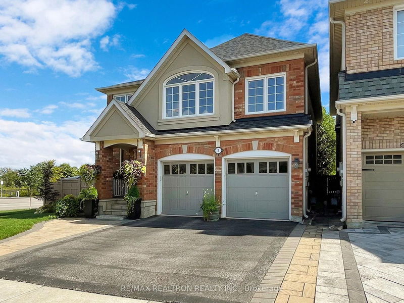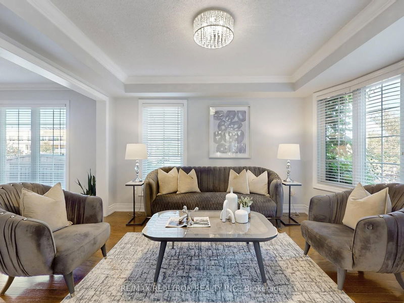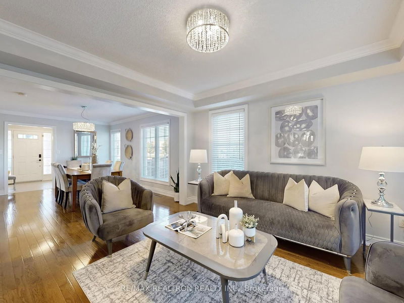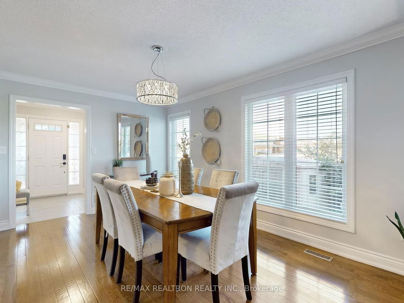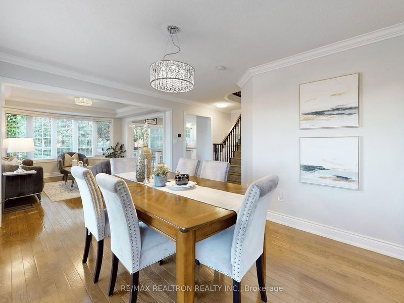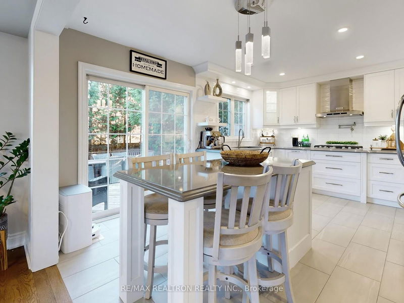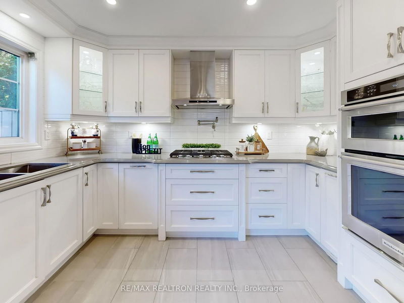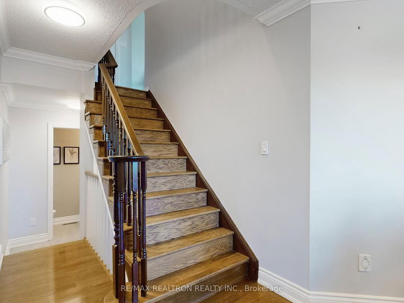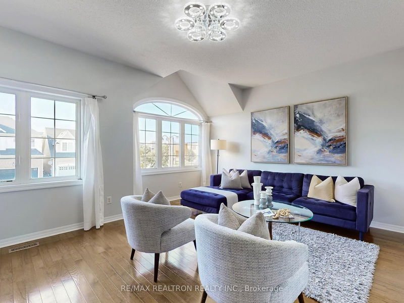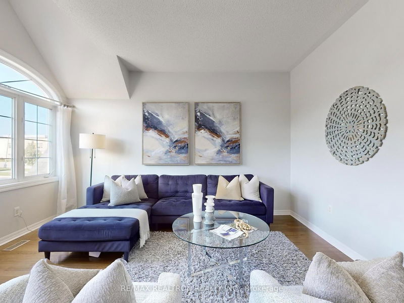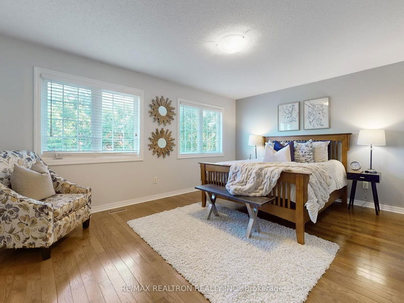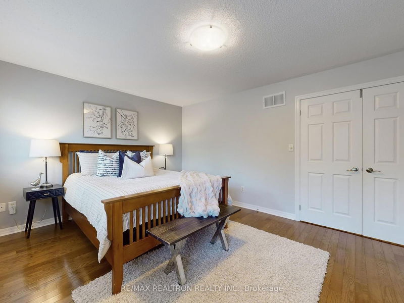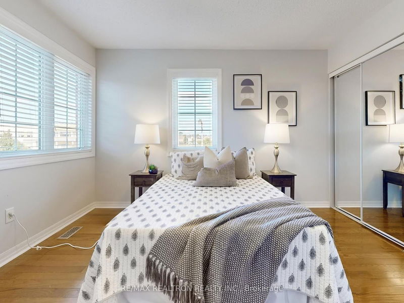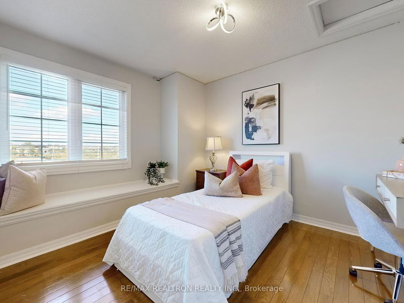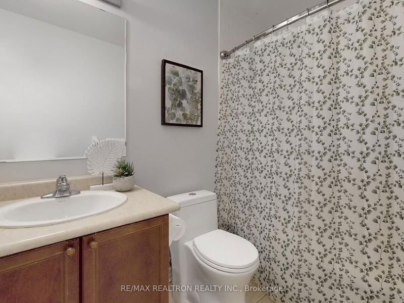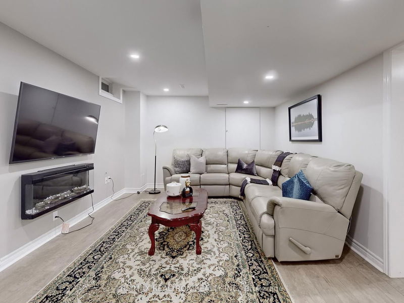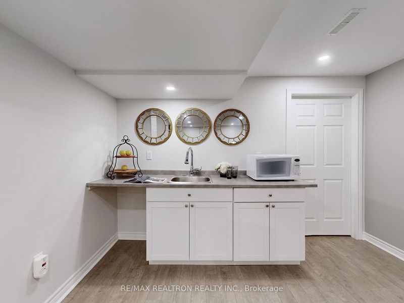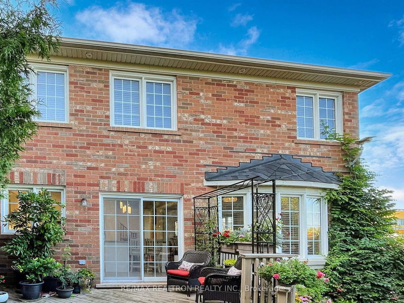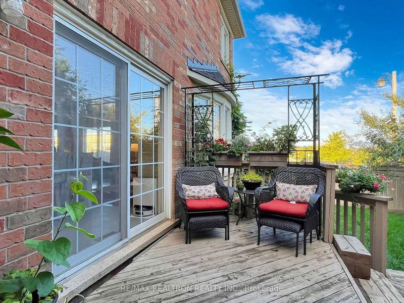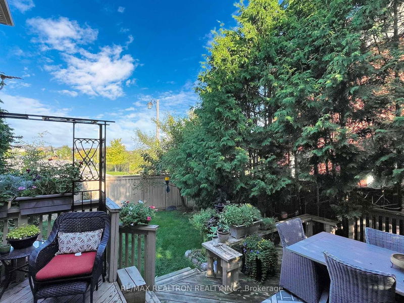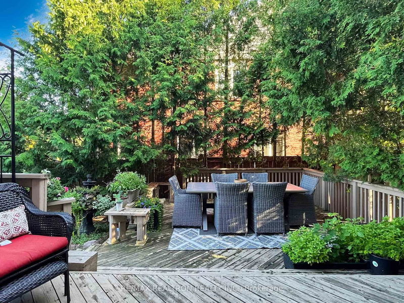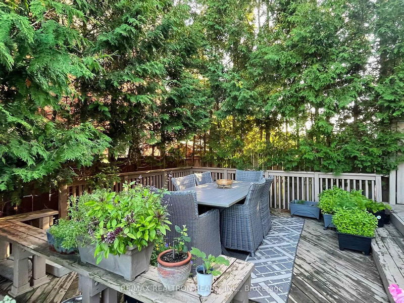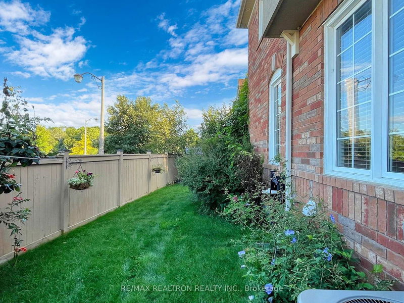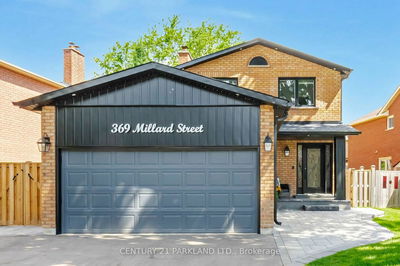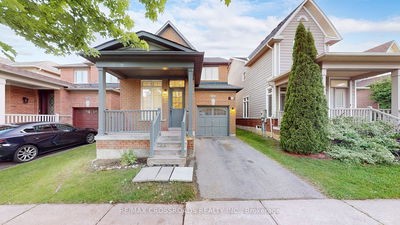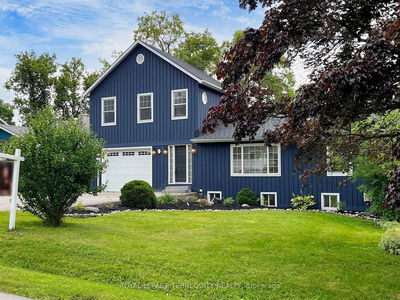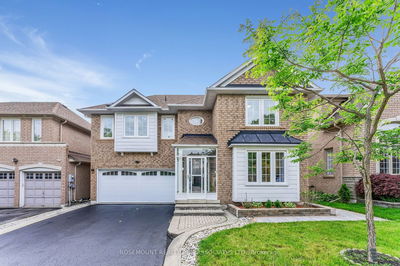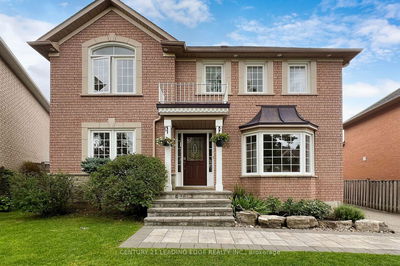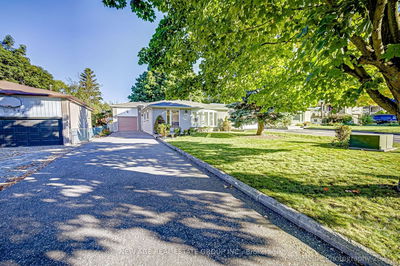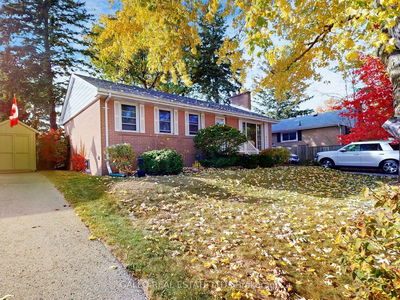ABSOLUTELY IMMACULATE and Stunning 3+1 bedroom, 4-bathroom detached home with a double car garage, nestled in a highly coveted Stouffville neighborhood! This impeccably upgraded residence offers the ultimate in comfortable living. The fully renovated eat-in kitchen (2019) is a standout, featuring crown moulding, stainless steel appliances (including a fridge, 5 burner gas cooktop, hood fan, built-in microwave/oven, and built-in dishwasher), and an open layout that seamlessly connects to the breakfast area and family room. The upper floor boasts a spacious great room with a cozy gas fireplace.Additional highlights include hardwood floors throughout, Oak Staircase, access to a deck and rear yard through glass doors, direct entry from the garage, and a fully finished basement (2019) with an extra bedroom, rec room with a wet bar, and ample storage. The exterior is equally impressive, with interlocking at the front and rear, a new roof (June 2023), exterior pot lights, a recently updated furnace (January 2023), and a new air conditioner (July 2024). Perfectly situated just steps from an elementary school, this home is a must-see!
详情
- 上市时间: Monday, September 09, 2024
- 3D看房: View Virtual Tour for 3 Fred Silvester Road S
- 城市: Whitchurch-Stouffville
- 社区: Stouffville
- 详细地址: 3 Fred Silvester Road S, Whitchurch-Stouffville, L4A 0J8, Ontario, Canada
- 家庭房: Hardwood Floor, Window, Combined W/Dining
- 厨房: Ceramic Floor, Window, W/O To Deck
- 挂盘公司: Re/Max Realtron Realty Inc. - Disclaimer: The information contained in this listing has not been verified by Re/Max Realtron Realty Inc. and should be verified by the buyer.


