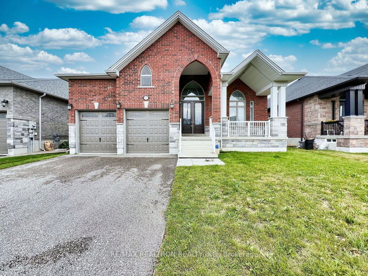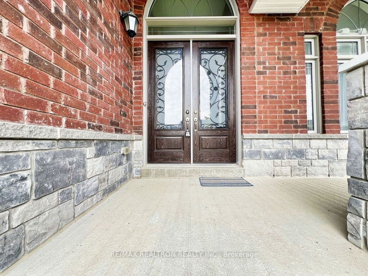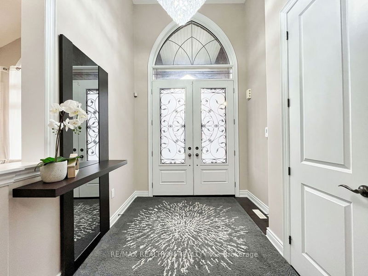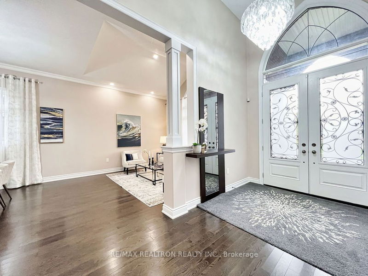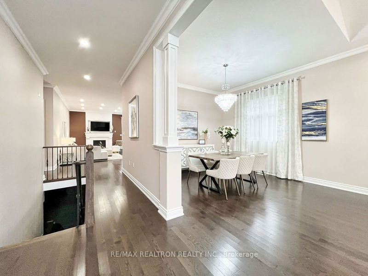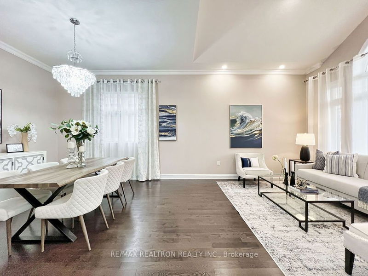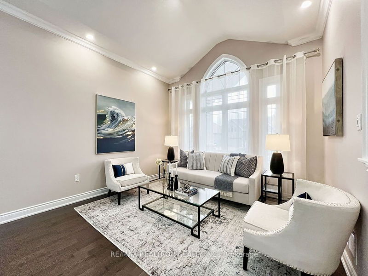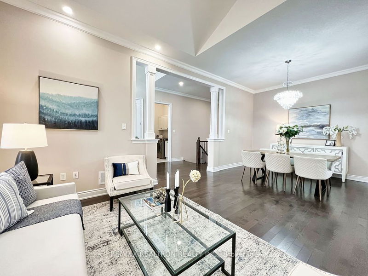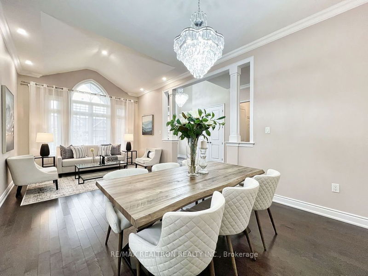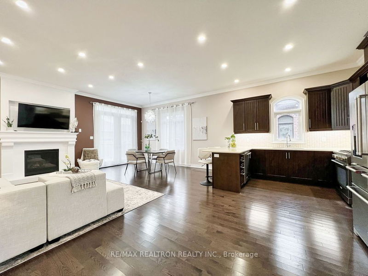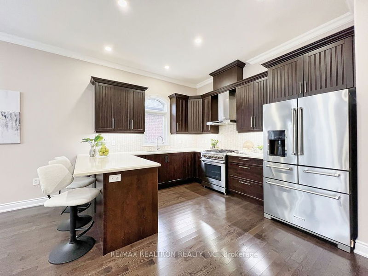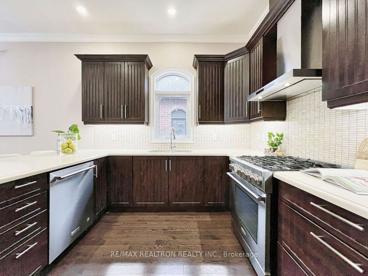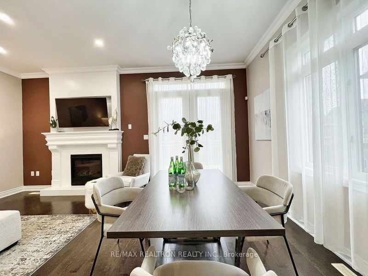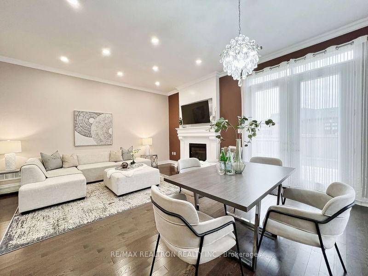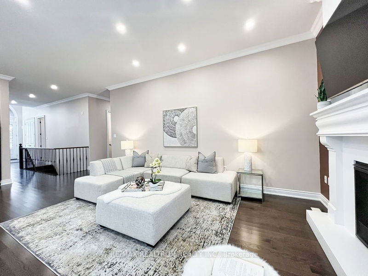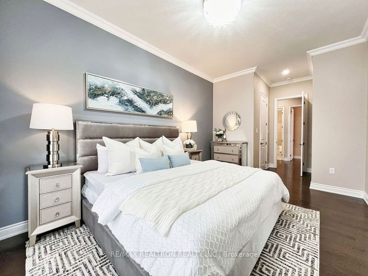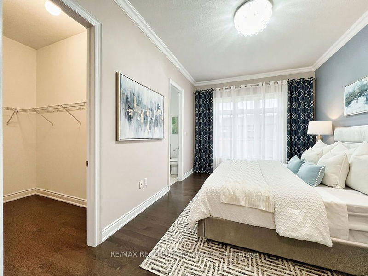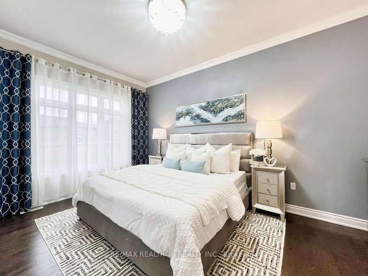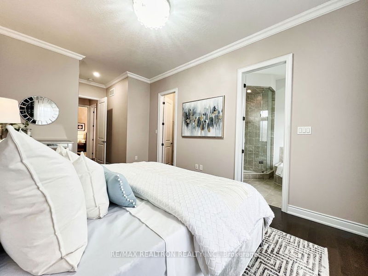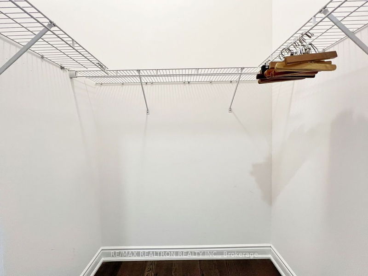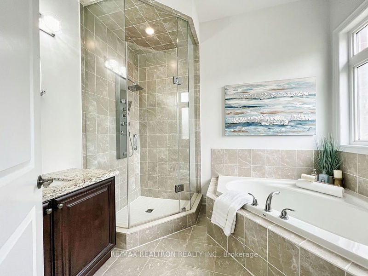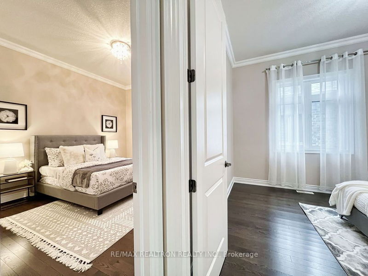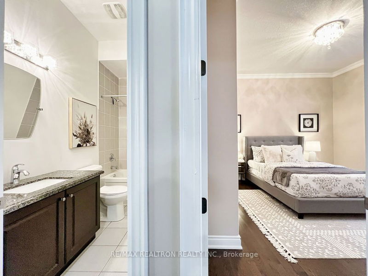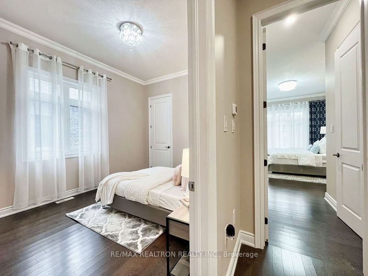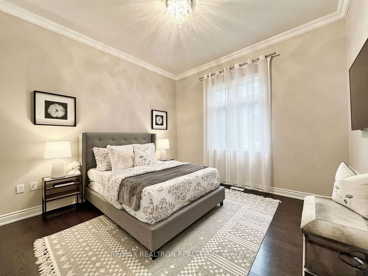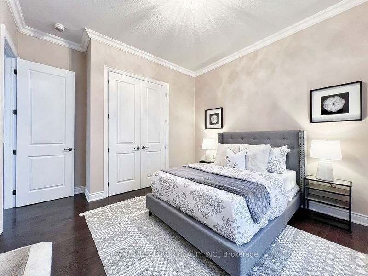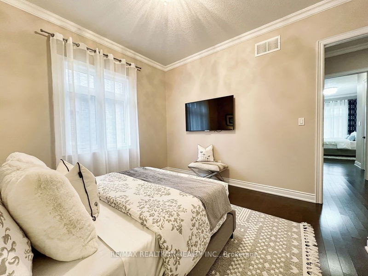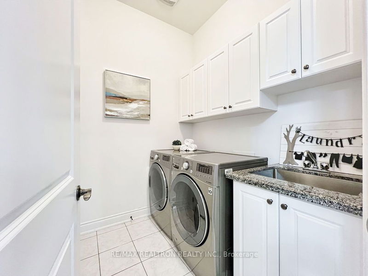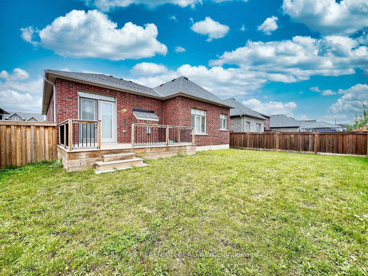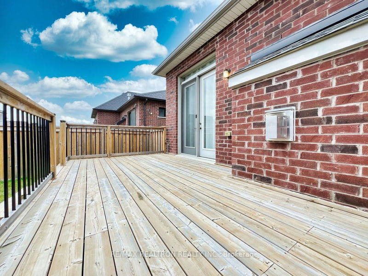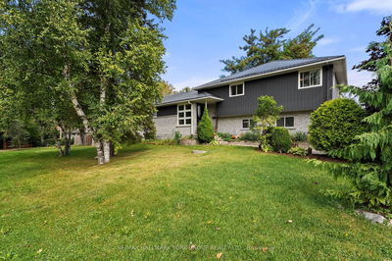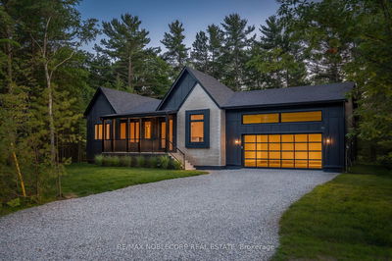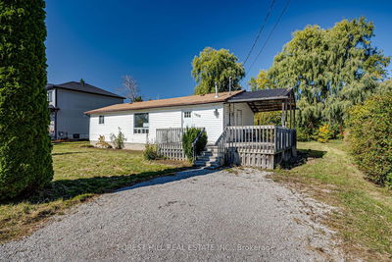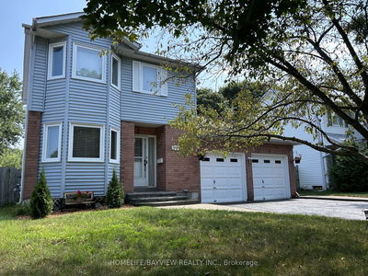New Price below recent adjusted comparables! Act before upcoming bank rate cut! Sparkling luxury bungalow almost "like-new" 2000+ app. sq ft plus over app.1800 sq ft open ready to finish basement with separate entrance from the garage; full stone facade; upgraded kitchen with extended cupboards, 10 ft MF ceilings, top of the line stainless steel appliances, stunning granite counter tops, open to huge family room; open concept layout featuring upgraded windows, fireplace, hardwood floors. pot lights and crown mouldings galore; totally move in with City-like upgraded features and amenities, while immersed in the beauty of the demand cottage-like surroundings of Innisfil! Finished with higher end materials, all within minutes to highway 400/shops, walking distance to park, school, e-zy show l/b, : estate sale: include probate clause before submitting offer.
详情
- 上市时间: Monday, September 09, 2024
- 3D看房: View Virtual Tour for 1137 Quarry Drive
- 城市: Innisfil
- 社区: Alcona
- 交叉路口: 7th Line & Quarry Drive
- 详细地址: 1137 Quarry Drive, Innisfil, L9S 4W9, Ontario, Canada
- 客厅: Hardwood Floor, Pot Lights, Crown Moulding
- 家庭房: Hardwood Floor, Gas Fireplace, Crown Moulding
- 厨房: Hardwood Floor, Pot Lights, Stainless Steel Appl
- 挂盘公司: Re/Max Realtron Realty Inc. - Disclaimer: The information contained in this listing has not been verified by Re/Max Realtron Realty Inc. and should be verified by the buyer.

