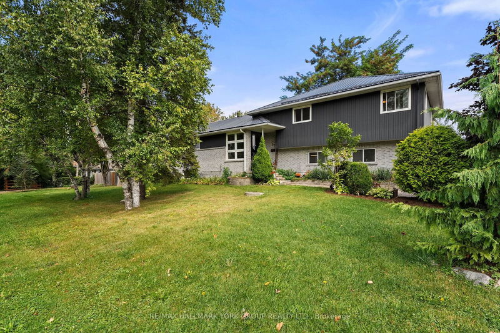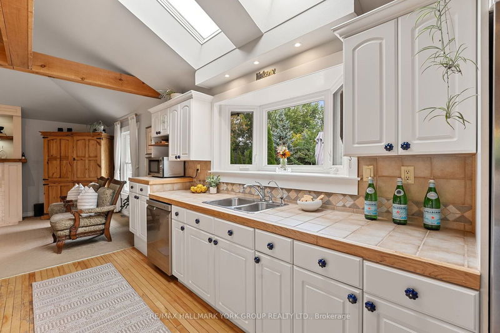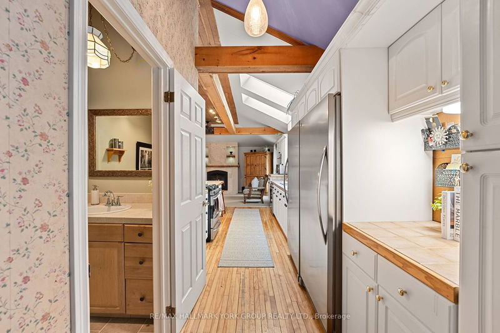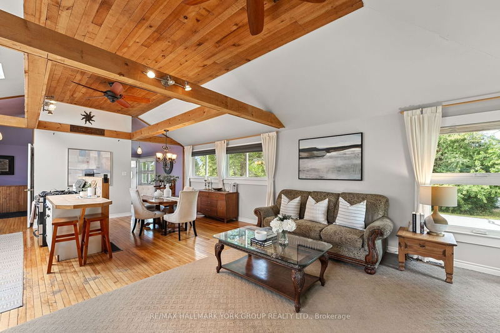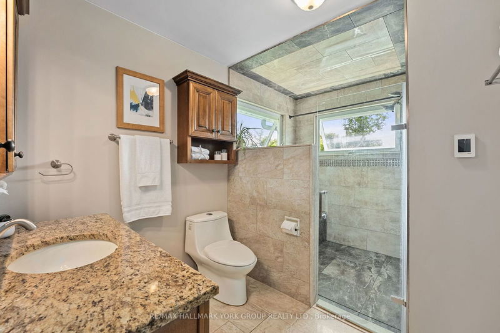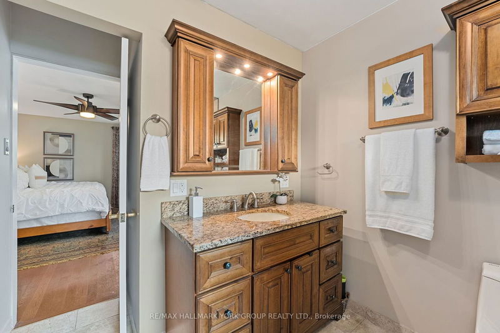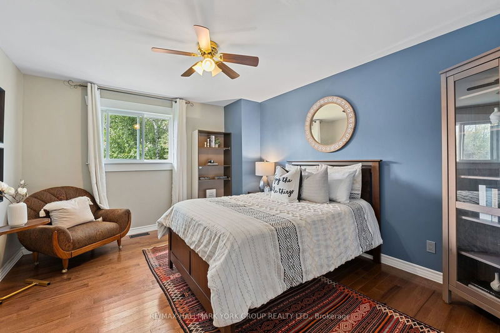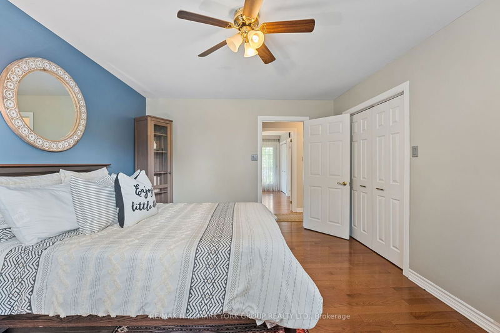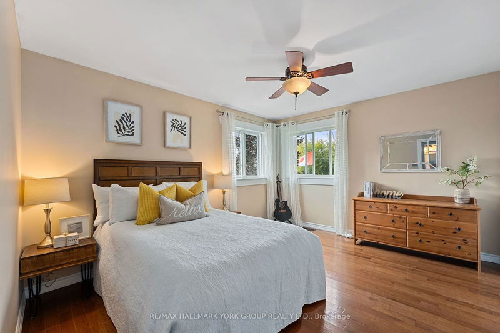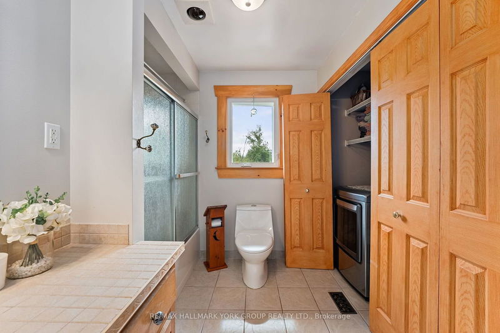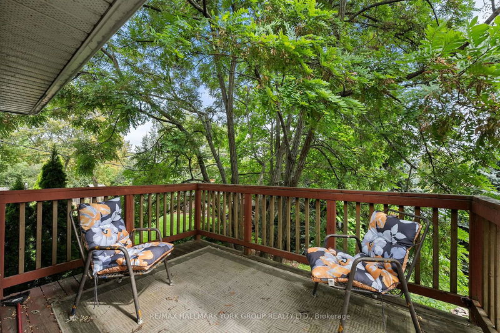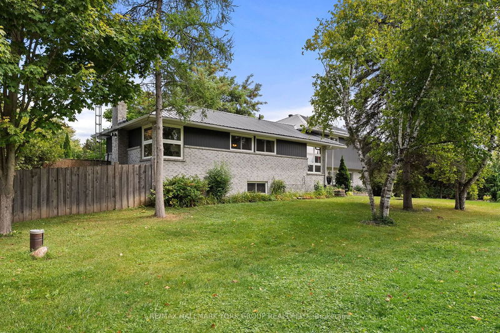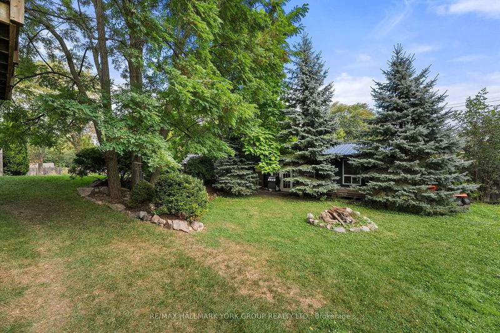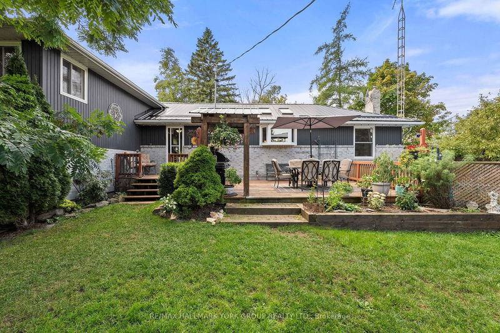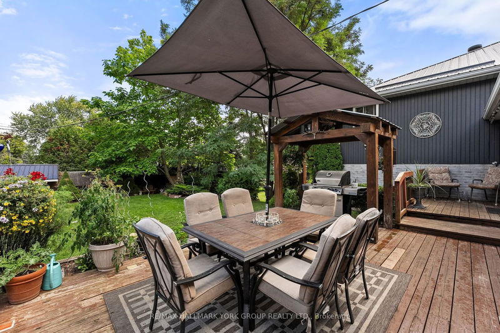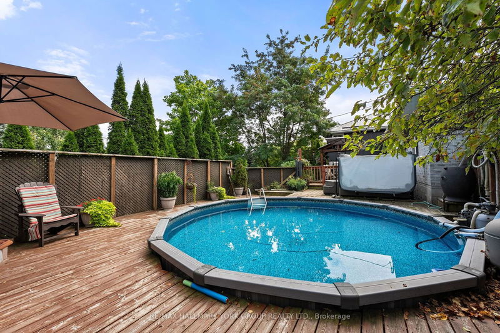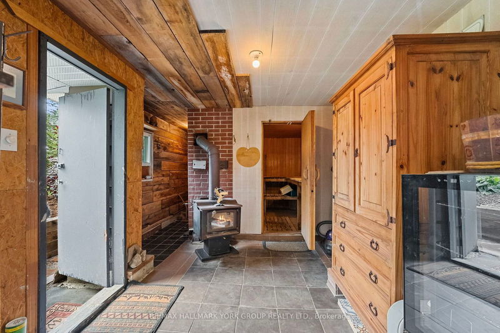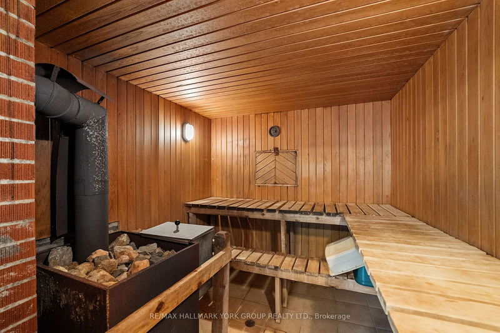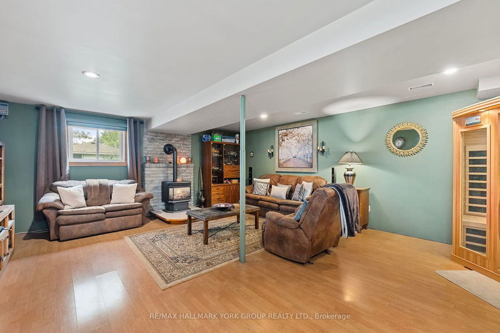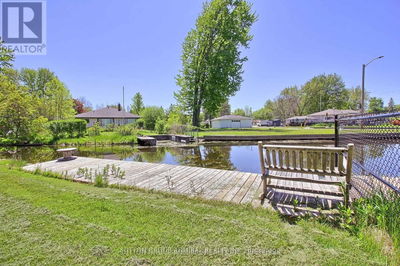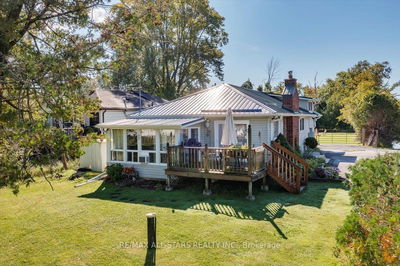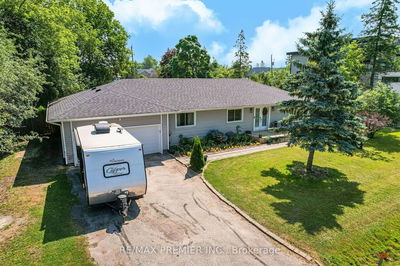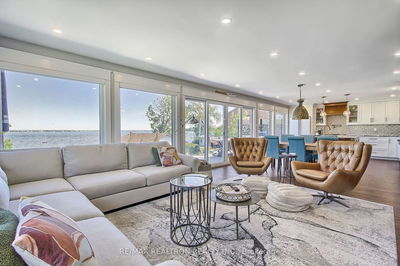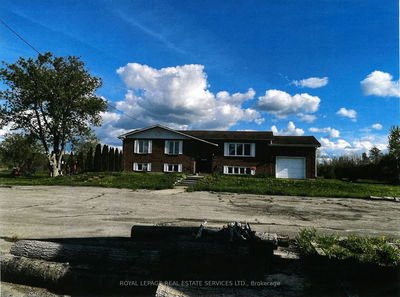Experience This Stunning Custom Built Raised Bungalow Offering 2049 Sq Ft Of Above-Grade Living Space In A Highly Sought-After Waterfront Community. Nestled On Three Expansive Lots Totalling 174x130.03 Ft, This Exceptional Home Blends Organic Design With Ultimate Comfort. Inside, You'll Find 3 Spacious Bedrooms, A 3 Beautifully Appointed Bathrooms, And A Functional Kitchen Offering Open Concept Flow Into The Living Room and Dining Room. The Main Floor Is Flooded With Natural Light And Tall Vaulted Ceilings. , A Partially Finished Basement With Ample Storage And A Gas Fireplace. Access From inside Your Attached 2-Car Garage Spanning 800 Sq Ft. Step Outside To Your Own Private Backyard Oasis, Perfect For Relaxation And Entertainment. The Expansive Yard Features A Sparkling Above-Ground Salt Water Pool, A Soothing Hot Tub, And A Tranquil Sauna,With Attached Indoor Sitting Room To Relax Between The Hot Steams Of The Sauna!! An Outdoor Gazebo Off The Sauna.The Entire Property Is Surrounded By Mature Trees & Gardens That Offer Both Beauty And Privacy. Whether You're Hosting Summer Gatherings Or Enjoying A Quiet Evening Under The Stars, This Backyard Truly Feels Like You're Away At A Cottage! The Neighbourhood Is Renowned For Its Family-Friendly Environment, Ensuring Peace Of Mind And A Strong Sense Of Community. Residents Also Enjoy Exclusive Access To A Private, Residence-Only Beach Area With Seasonal Boat Slips Available For Rent.Additionally, This Home Is Conveniently Located Close To Golf Courses, Schools, And All That The Town Of Georgina Has To Offer! For Those Who Love Activities, You're Just 20 Minutes Away From The Roc And The Murc Where You Can Enjoy Swimming, Tubing, Skiing, Rope And Rock Climbing, A Splash Pad, And Bike And Walking Trails, Basketball, You Name It! . All This & Just An Hour Away From The Vibrant Energy Of Toronto. Join This Community & Get The Ultimate Work Life Balance Just 1 Hour Away From Toronto!
详情
- 上市时间: Monday, September 09, 2024
- 3D看房: View Virtual Tour for 87 Cronsberry Road
- 城市: Georgina
- 社区: Virginia
- 详细地址: 87 Cronsberry Road, Georgina, L0E 1N0, Ontario, Canada
- 厨房: Skylight, Hardwood Floor, Stone Counter
- 客厅: Gas Fireplace, Vaulted Ceiling, O/Looks Backyard
- 挂盘公司: Re/Max Hallmark York Group Realty Ltd. - Disclaimer: The information contained in this listing has not been verified by Re/Max Hallmark York Group Realty Ltd. and should be verified by the buyer.

