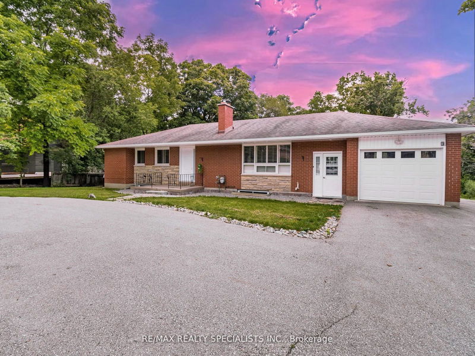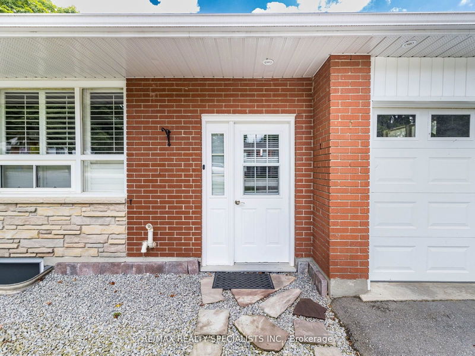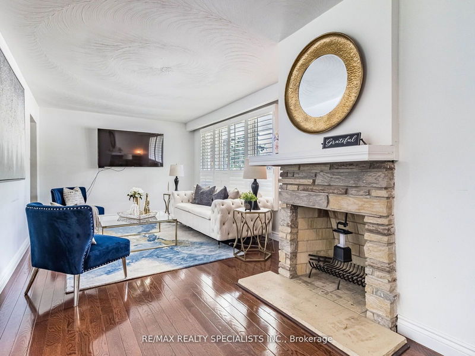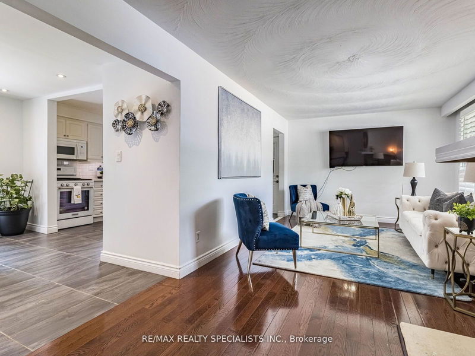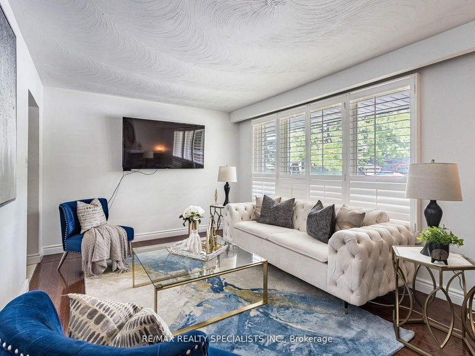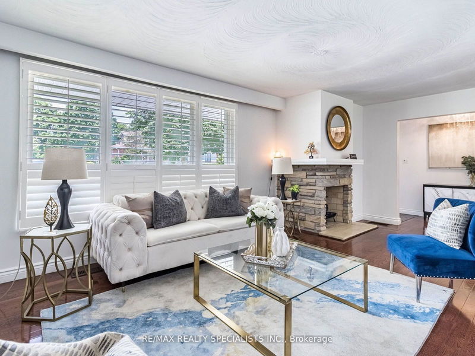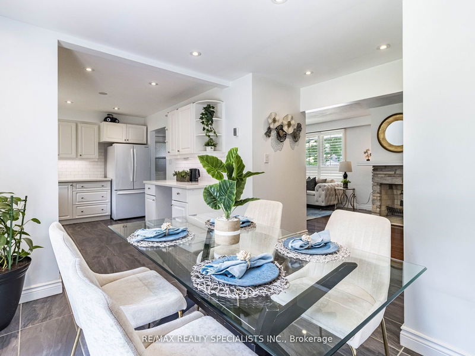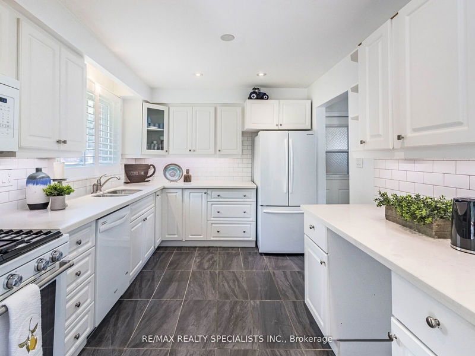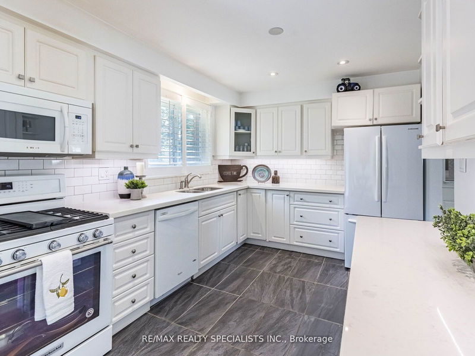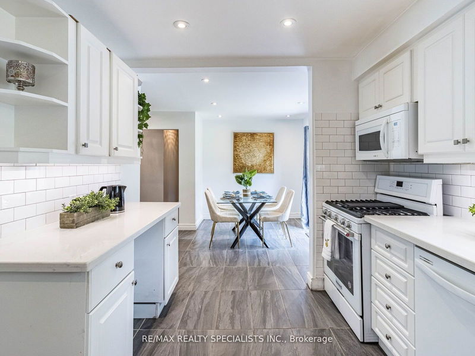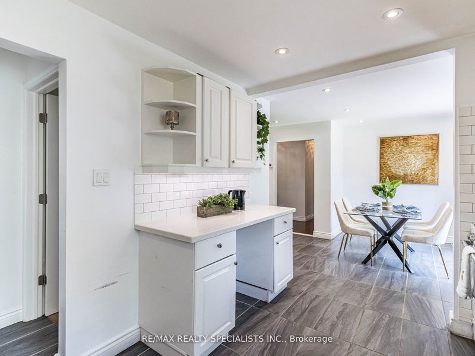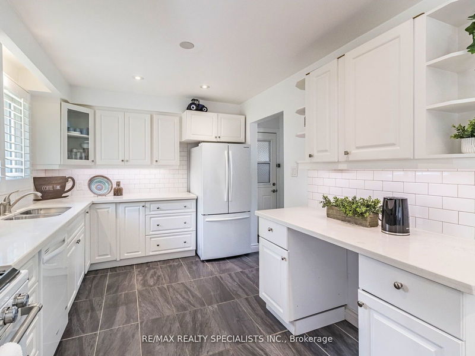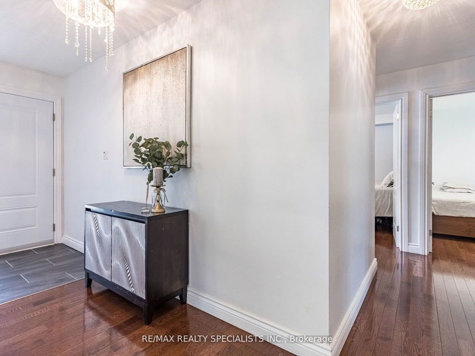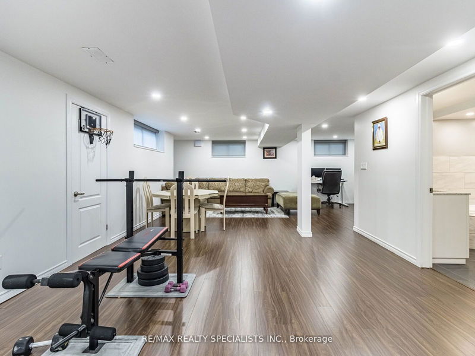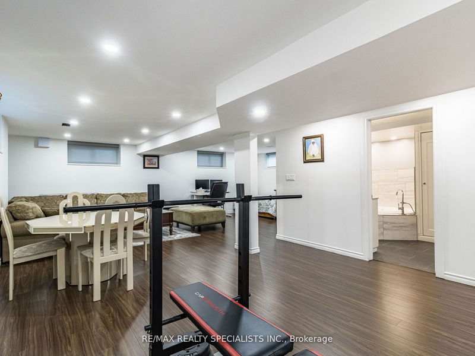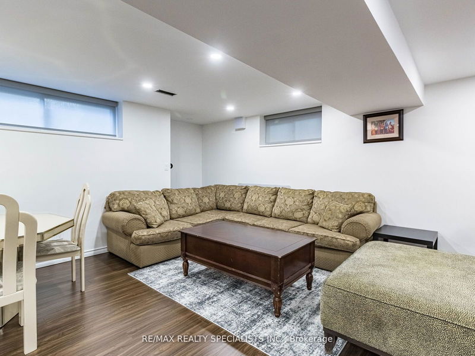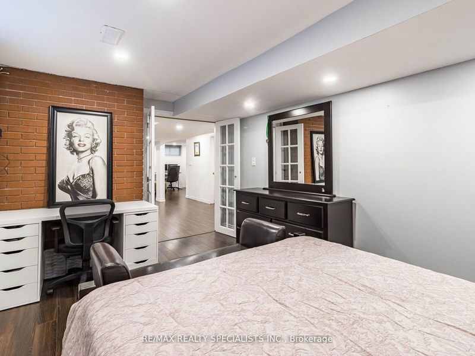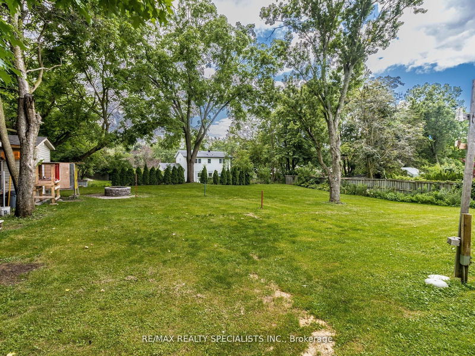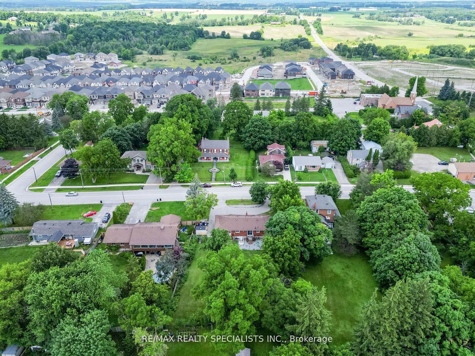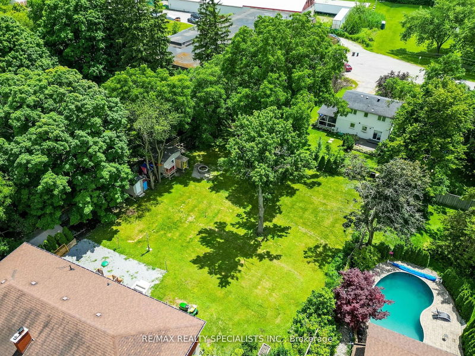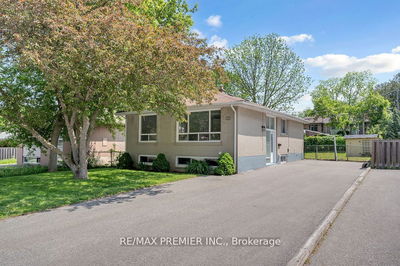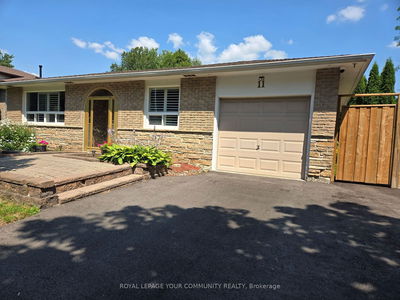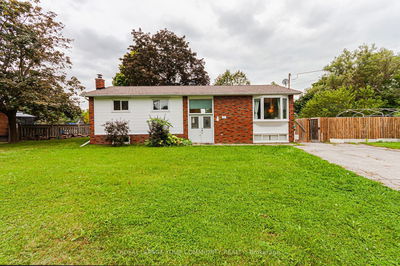WOW Is The Only Word To Describe This Stunning Home! Welcome To A Bright And Beautiful Brick And Stone Ranch Bungalow Situated On A Premium, Deep Lot (100' X 175'), {{{{{ Rarely Offered These Days }}}}} ! This Magnifcent House Is In The Heart Of Bond Head, Boasting A Circular Drive With Huge Parking Space And Fully Detached 3+1 Bedrooms With 2 Full Washrooms! The Main Floor Features Separate Living And Dining Rooms, Providing Ample Space For Both Relaxation And Entertaining. The Modern Kitchen Is A Chef's Delight, Equipped With Sleek Quartz Countertops, An Elegant Backsplash, And High-End Stainless Steel Appliances. Enjoy The Luxury Of Three (3) Large, Spacious Bedrooms On The Main Floor, All With Fully Upgraded Washrooms Featuring Quartz Countertops! This Children's Paradise Is A Carpet-Free Home, Ensuring Easy Maintenance And Allergy-Free Living. Plenty Of Sunlight Streams Through Large Windows Adorned With California Shutters, Complemented By Pot Lights Throughout! The Fully Finished Basement With A Walk-Up Separate Entrance Is A True Gem. Just West Of Bradford, This Home Is Conveniently Located 2 Minutes From Hwy 27 And 5 Minutes From Hwy 4. The Basement Also Boasts A Luxury Washroom With A Jacuzzi Tub And Heated Floors, Providing A Spa-Like Retreat Within Your Own Home! Experience The Perfect Blend Of Luxury, Comfort, And Convenience In This Stunning Bond Head Home. Don't Miss The Opportunity To Make It Yours!
详情
- 上市时间: Friday, September 06, 2024
- 3D看房: View Virtual Tour for 4365 7th Line
- 城市: Bradford West Gwillimbury
- 社区: Bond Head
- 详细地址: 4365 7th Line, Bradford West Gwillimbury, L0G 1B0, Ontario, Canada
- 客厅: Combined W/Family, Hardwood Floor, Fireplace
- 厨房: Family Size Kitchen, Tile Floor, B/I Microwave
- 挂盘公司: Re/Max Realty Specialists Inc. - Disclaimer: The information contained in this listing has not been verified by Re/Max Realty Specialists Inc. and should be verified by the buyer.

