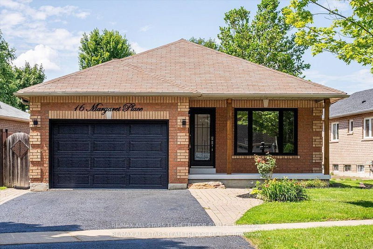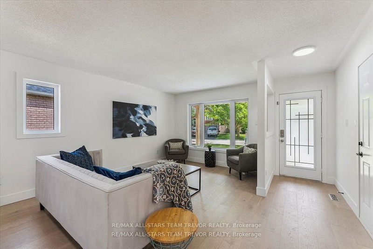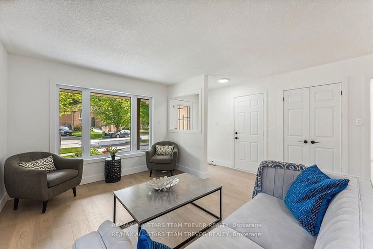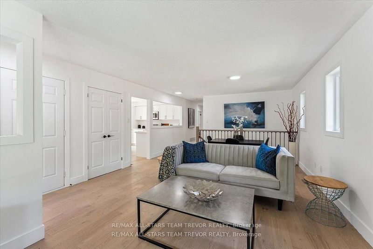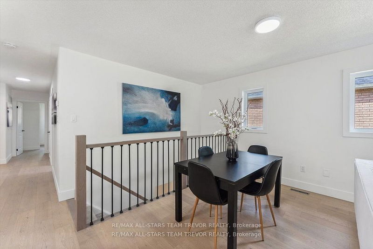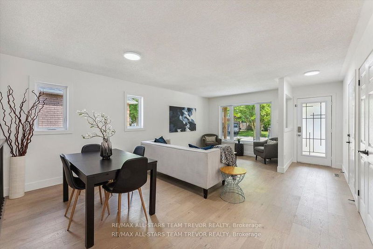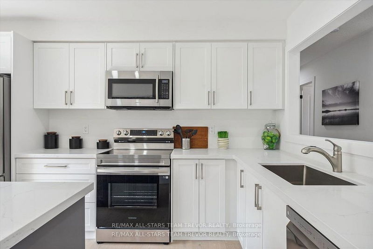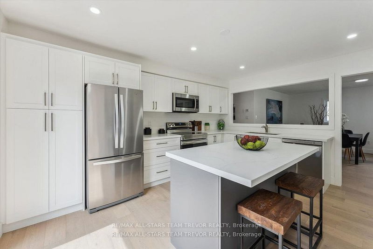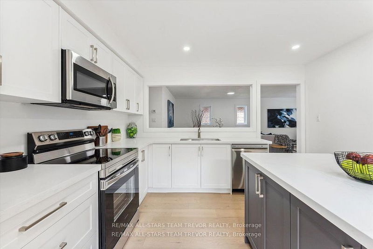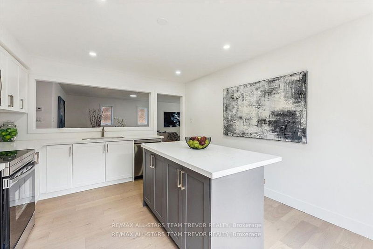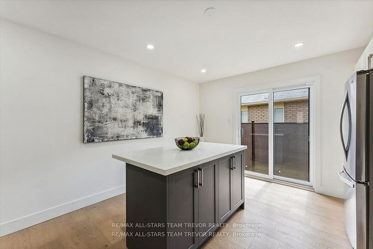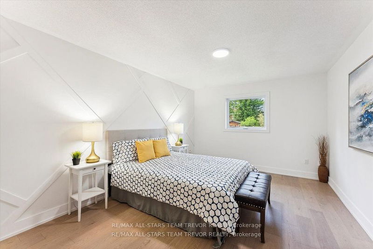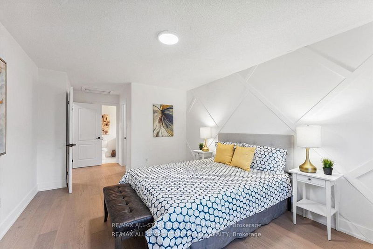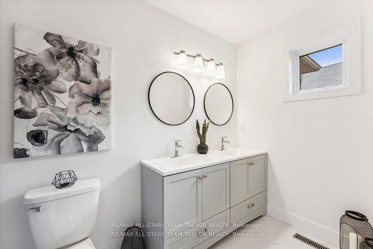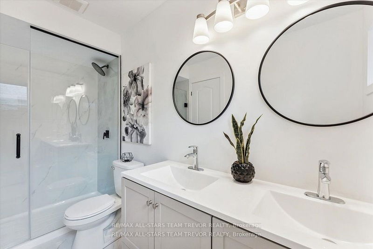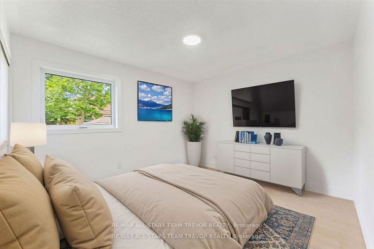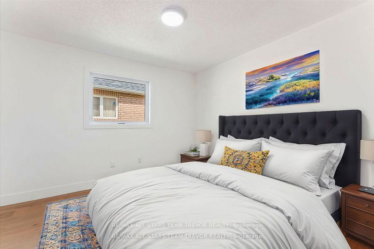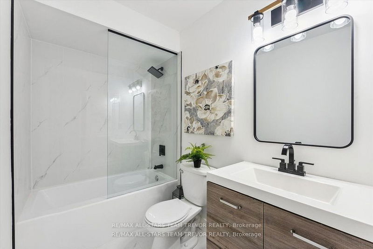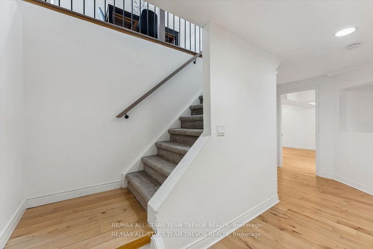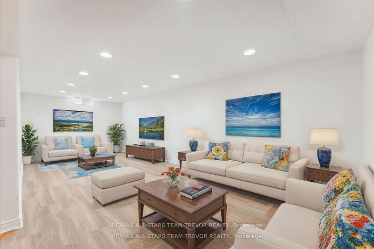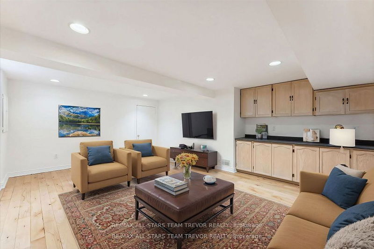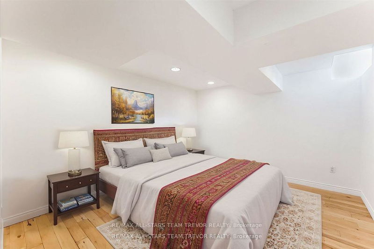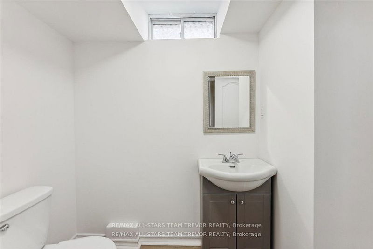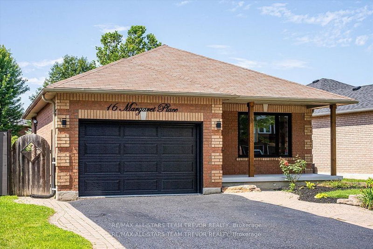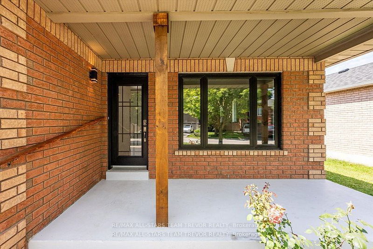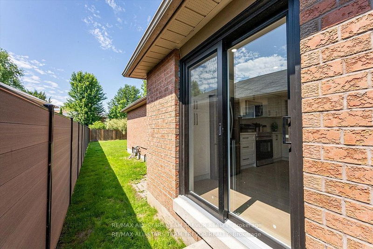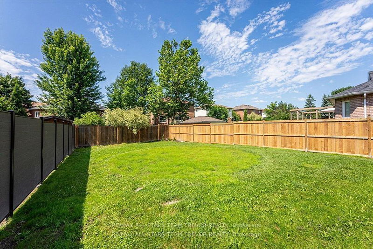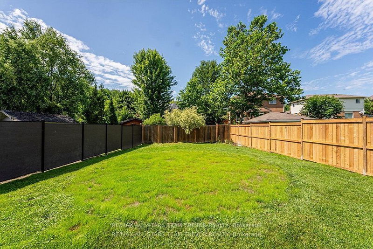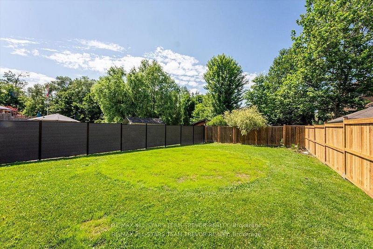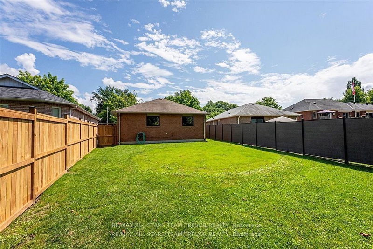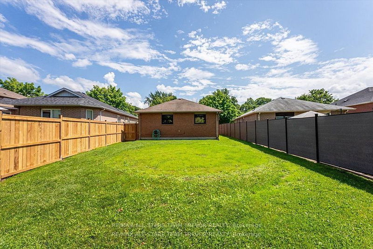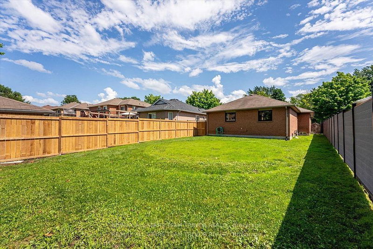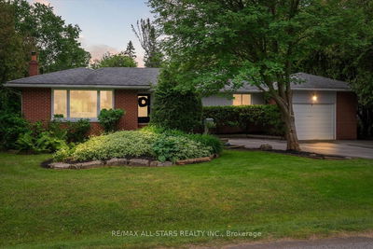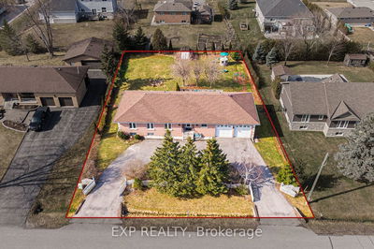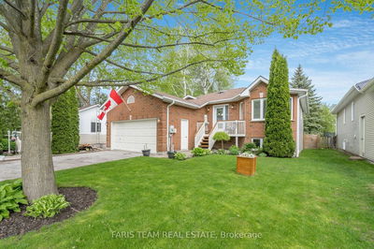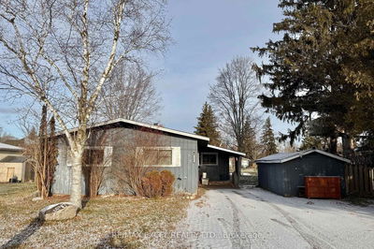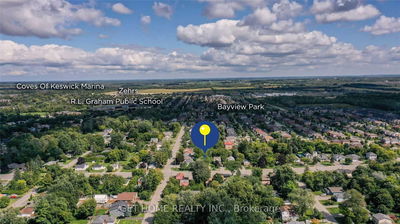Completely renovated 3+1 bedroom, 3 bathroom, all brick bungalow with finished basement, in a highly sought-after Keswick neighbourhood. Bright spacious principal rooms on the main level are ideal for entertaining. Good sized bedrooms with generous closet space. Kitchen features sliding door walk out to the side yard. Bonus family room & rec room on the lower level for your family's enjoyment. The list of everything new in this home is extensive. Freshly painted throughout. New hardwood flooring throughout the main level & most of the lower level, new vinyl flooring in rec room. New kitchen cabinets including a centre island with breakfast bar, new quartz counter tops & new stainless steel appliances. New bathrooms, new pot lights, new trim, new doors, new broadloom on staircase with new railing with wrought iron pickets, new windows, new garage door, new exterior lights. To sum it all up this home is move in ready for your family. Quiet family friendly cul-de-sac & walking distance to schools, park, public transit, shopping & amenities. 5 minutes to Highway 404 for a quick commute to the rest of York Region & the GTA!
详情
- 上市时间: Tuesday, August 06, 2024
- 3D看房: View Virtual Tour for 16 Margaret Place
- 城市: Georgina
- 社区: Keswick North
- 交叉路口: Woodbine Ave & Riveredge Dr
- 详细地址: 16 Margaret Place, Georgina, L4P 3X2, Ontario, Canada
- 客厅: Hardwood Floor, Combined W/Dining, Picture Window
- 厨房: Hardwood Floor, Stainless Steel Appl, Quartz Counter
- 家庭房: Hardwood Floor, Pot Lights, Window
- 挂盘公司: Re/Max All-Stars Team Trevor Realty - Disclaimer: The information contained in this listing has not been verified by Re/Max All-Stars Team Trevor Realty and should be verified by the buyer.

