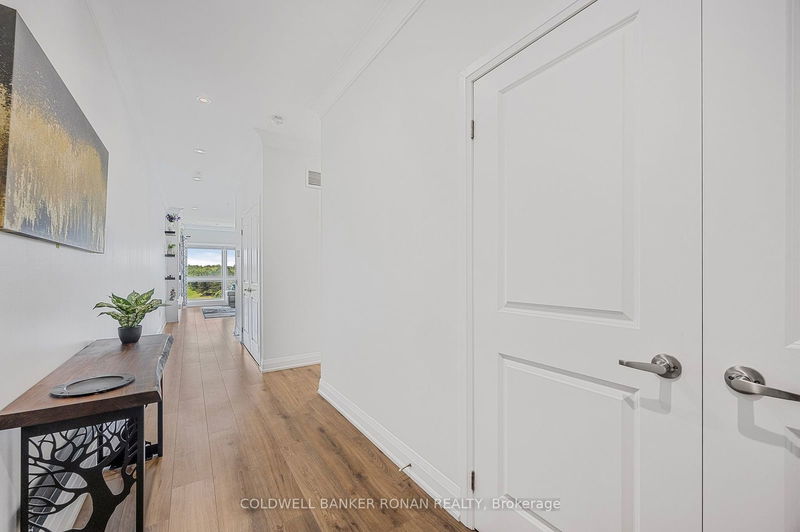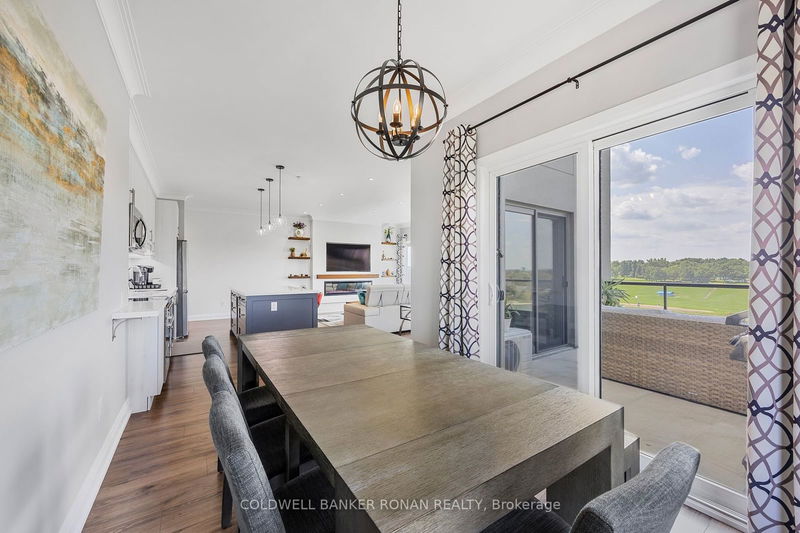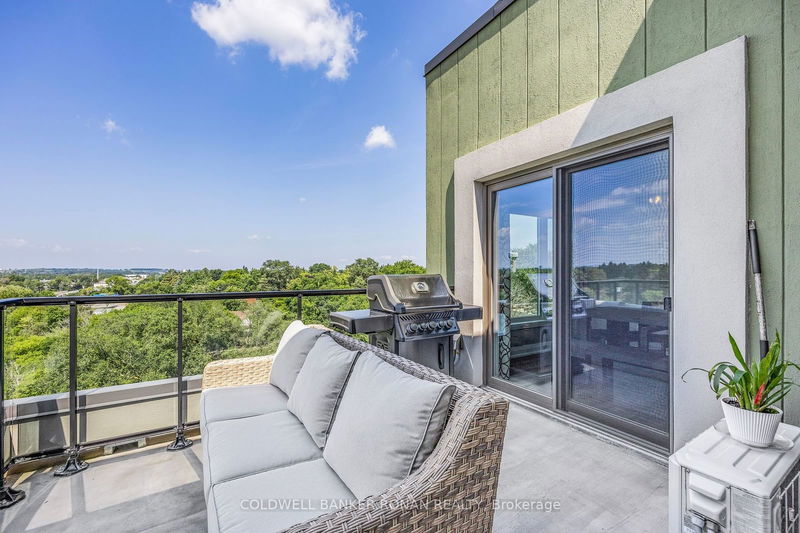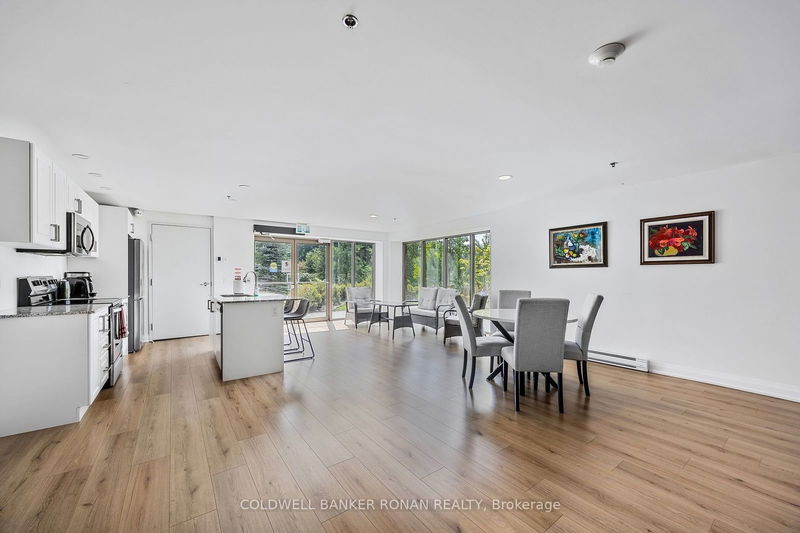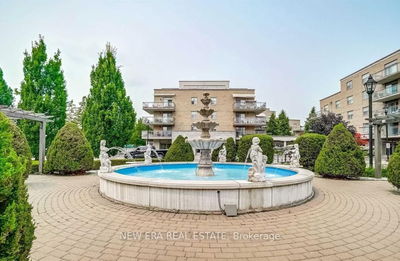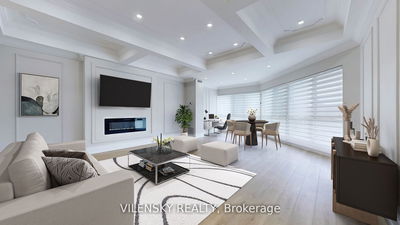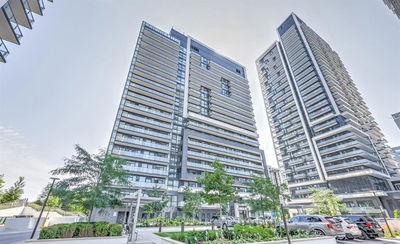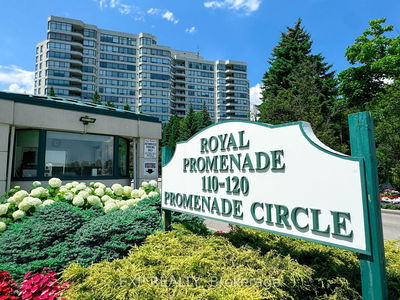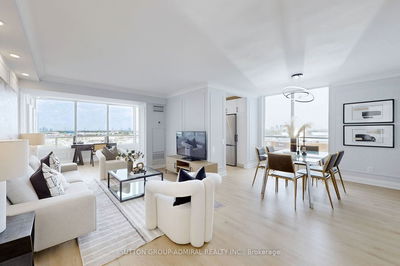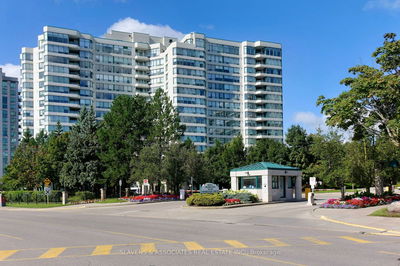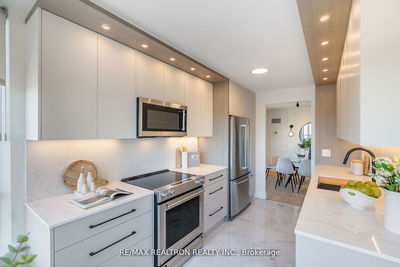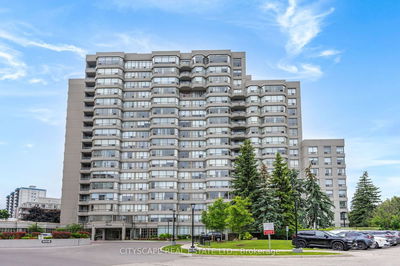Discover the upscale and unique Vista Blue Condo Building, ideally situated in scenic Tottenham, right beside the Trans Canada Trail. Enjoy breathtaking views from the adjoining Tottenham Conservation Area. Take a leisurely walk to nearby dining options, or unwind on your private balcony in the 6th-floor penthouse, where northwest views offer stunning sunsets and the northern lights. All your everyday shopping needs are conveniently located within 100 meters of your home. This fabulous 4-year-old condo spans 1,356 square feet and features an open-concept design with 2 bedrooms. The primary bedroom includes a walk-in closet with custom organizers and a luxurious 4-piece custom walk-in shower. The condo boasts 9.2-foot ceilings with pot lights, quartz countertops, a custom island, a commercial Franke double sink, a subway tile backsplash, tall kitchen cabinets with under-cabinet lighting and valance, and a cozy separate dining area. Crown molding runs throughout, and a custom wall unit with walnut shelving and a linear electric fireplace with heating and lighting adds a touch of elegance. You'll have two prime parking spots: one underground, conveniently located next to the entrance to the elevator, and one outdoor spot directly across from the front entrance. Features Gas BBQ Hookup on the balcony.
详情
- 上市时间: Wednesday, September 04, 2024
- 3D看房: View Virtual Tour for 609-64 Queen Street S
- 城市: New Tecumseth
- 社区: Tottenham
- 详细地址: 609-64 Queen Street S, New Tecumseth, L0G 1W0, Ontario, Canada
- 客厅: Combined W/厨房, W/O To Balcony, Crown Moulding
- 厨房: Combined W/Living, Stainless Steel Appl
- 挂盘公司: Coldwell Banker Ronan Realty - Disclaimer: The information contained in this listing has not been verified by Coldwell Banker Ronan Realty and should be verified by the buyer.






