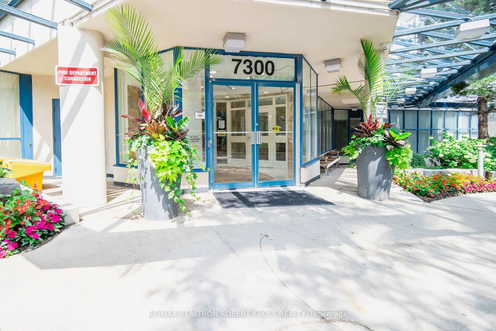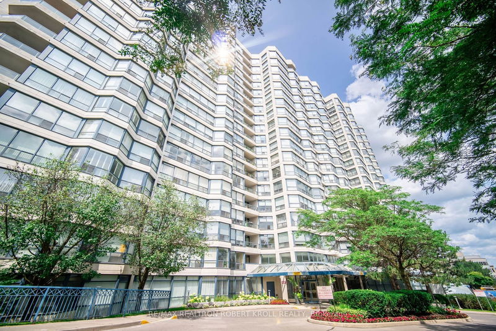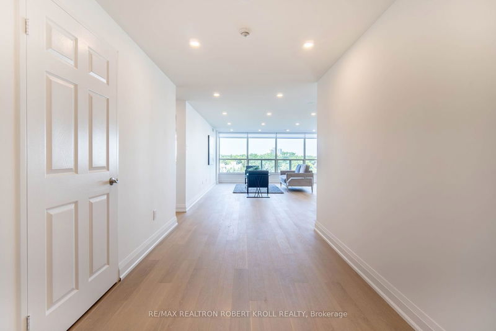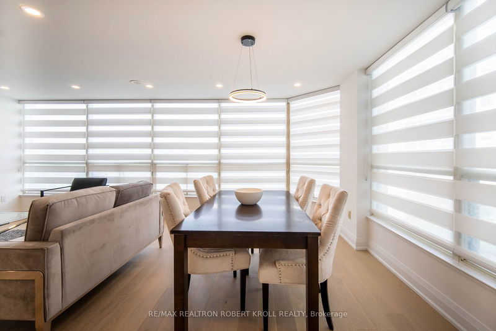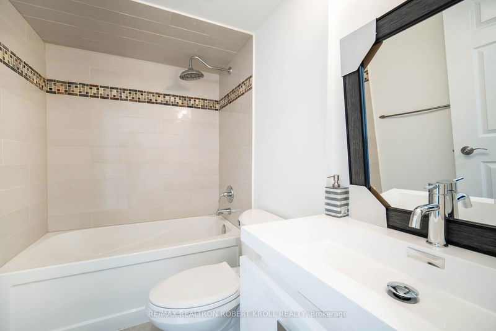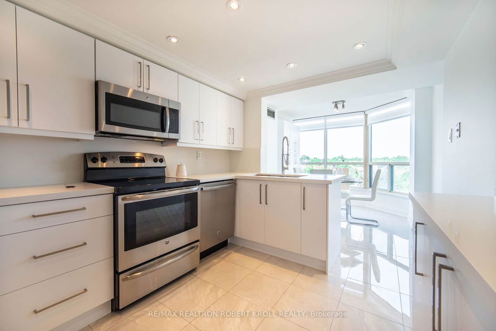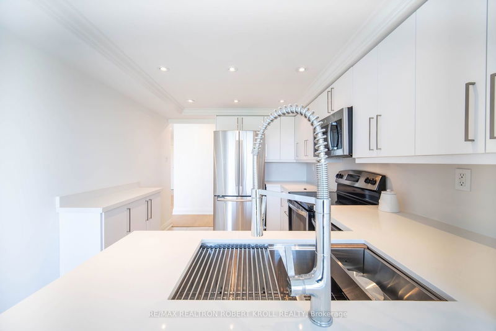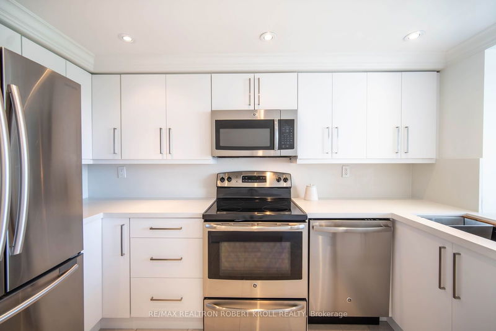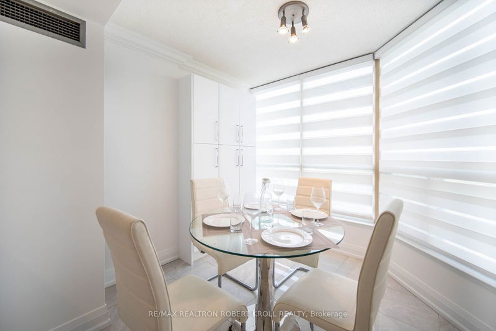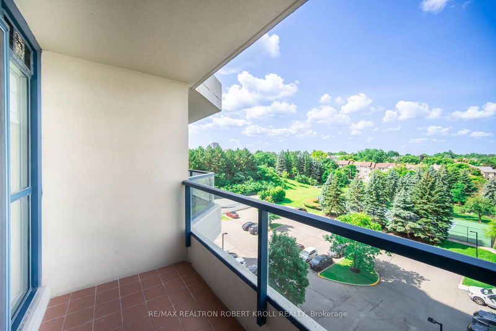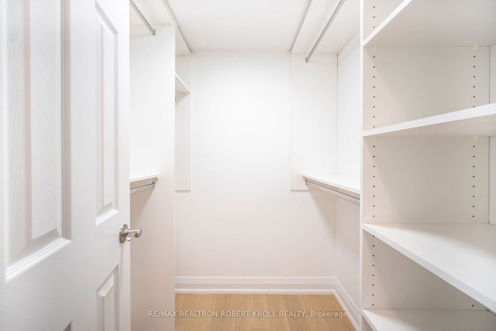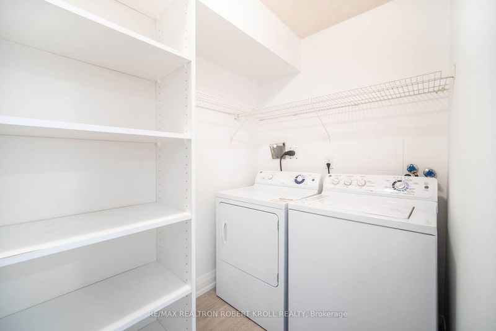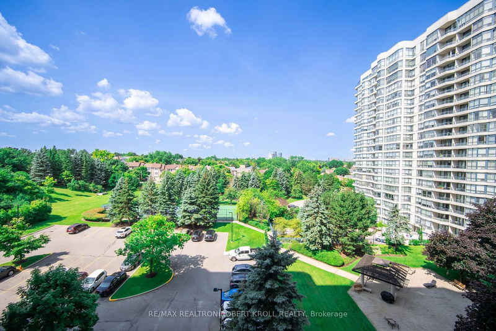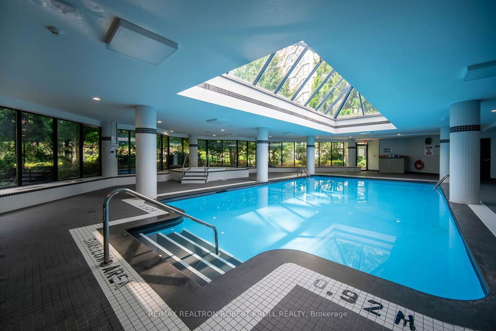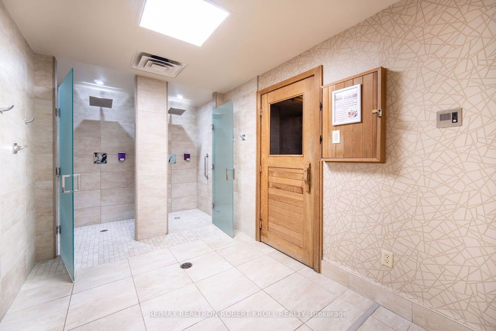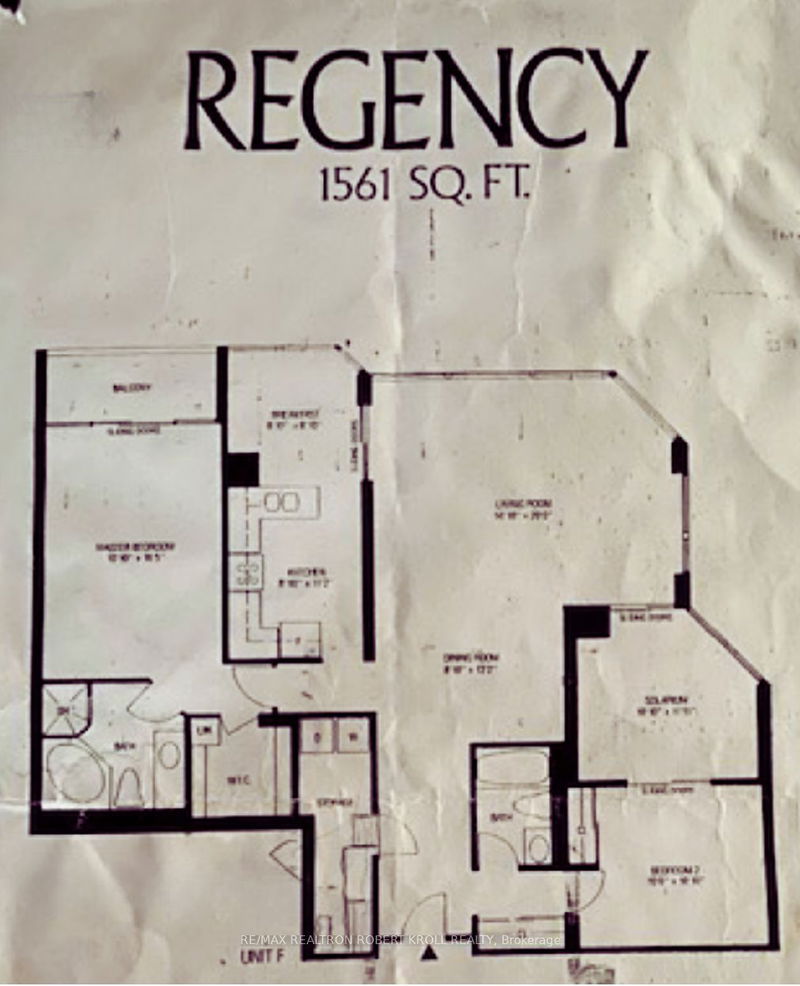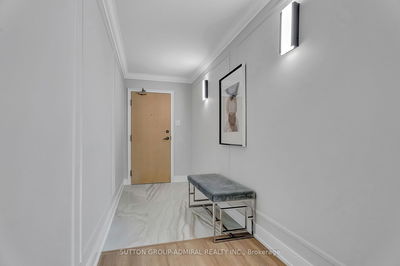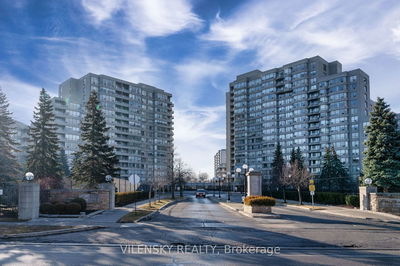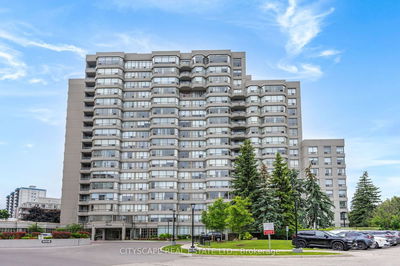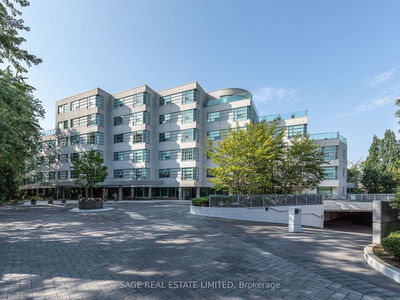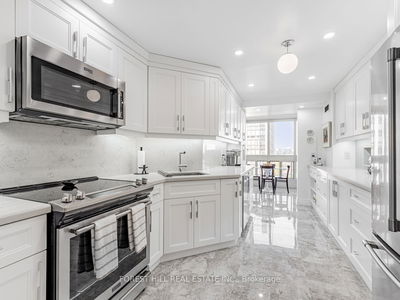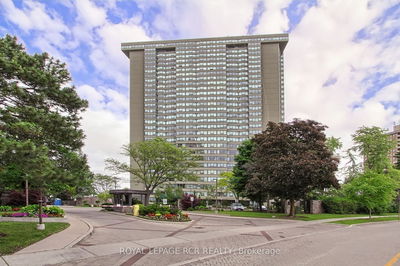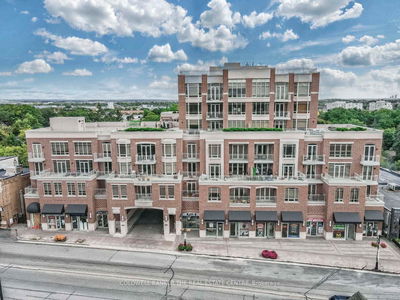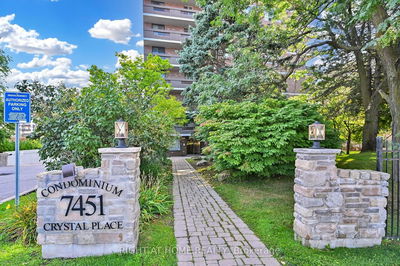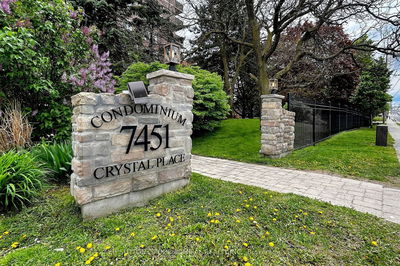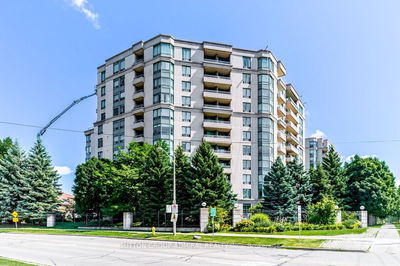Newly Renovated With Thousands Of Dollars in Updates - Welcome To The Much-Desired Skyrise Condos. This Spacious 1561' Corner 2+1 Bedroom Dream Offers Open Concept Living Room and Dining Room, Huge Entry Foyer, New Hardwood Throughout, Bright West-Facing Natural Light, And Unobstructed Sunset Views Enhancing The Overall Aesthetic And Functionality Of The Space Are Top-Quality Finishes Throughout, Including a Modern Sun-Lit Kitchen, Durable Granite Countertop, Custom Backsplash and Stainless Steel Appliances, Large Double Sink, Custom Faucet, and Overlooking Breakfast Area. Be Wowed By the Stunning Custom Hardwood Floors, Known For Their Elegance And Adding A Touch Of Luxury To The Space. +++ Pot Lights Throughout, 2 Large Family-Size Bathrooms, Sleek Master Ensuite With Designer Inspired Shower And Soaker Tub, Custom Baseboards, Custom Window Covering, Custom Front Closet Giving Thoughtful Organization And Storage Solutions. The Den Could Be An Office Or 3rd Bedroom. Welcome Home. Amenities Include Party Room, Swimming Pool with Whirlpool Spa and Sauna, Gym, Tennis Court, Ample Visitor Parking, Parking, Building Maintenance and Building Insurance. Hallways and Lobby all Newly Renovated.
详情
- 上市时间: Tuesday, July 23, 2024
- 城市: Vaughan
- 社区: Crestwood-Springfarm-Yorkhill
- 交叉路口: Yonge/Clark
- 详细地址: 701-7300 Yonge Street, Vaughan, L4J 7Y5, Ontario, Canada
- 客厅: Hardwood Floor, Combined W/Dining, Picture Window
- 厨房: B/I Appliances, Granite Counter, Pot Lights
- 挂盘公司: Re/Max Realtron Robert Kroll Realty - Disclaimer: The information contained in this listing has not been verified by Re/Max Realtron Robert Kroll Realty and should be verified by the buyer.

