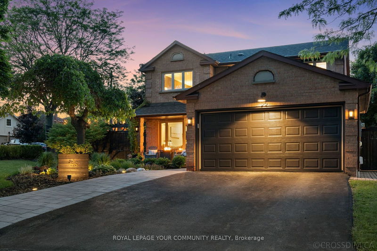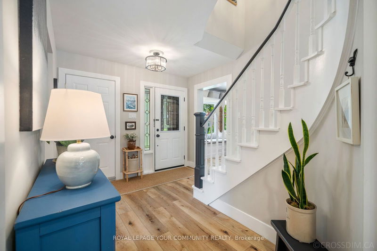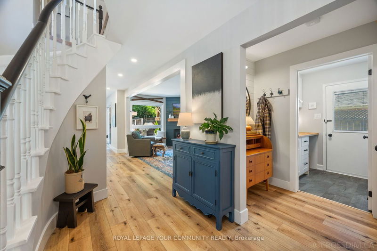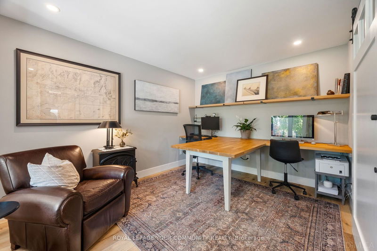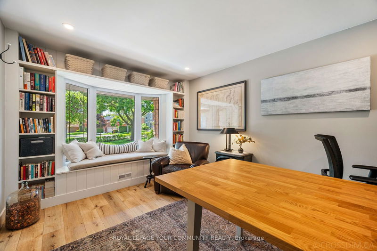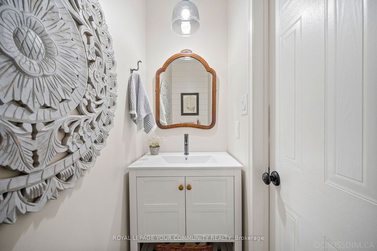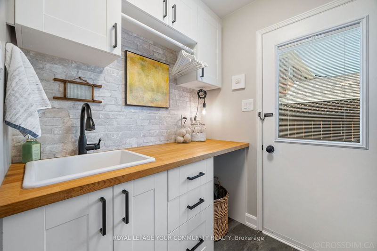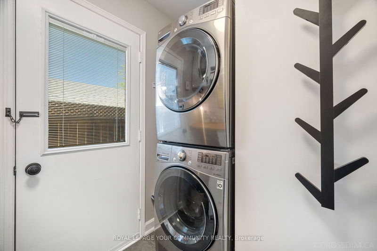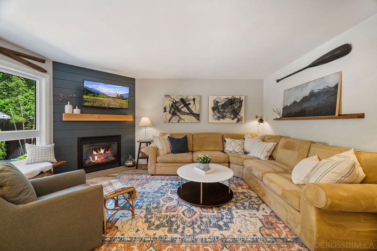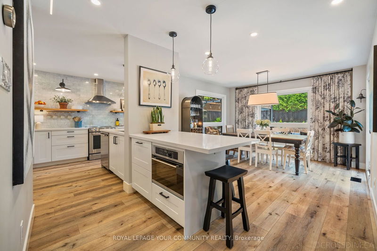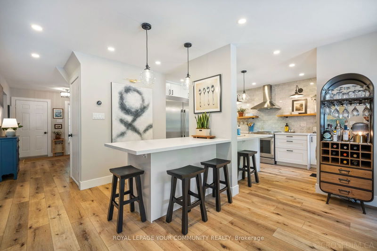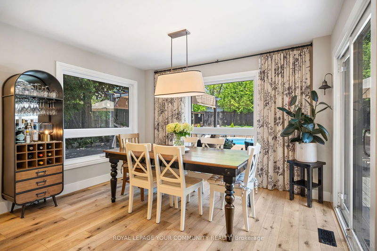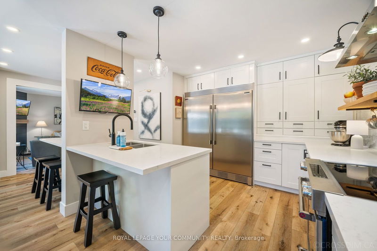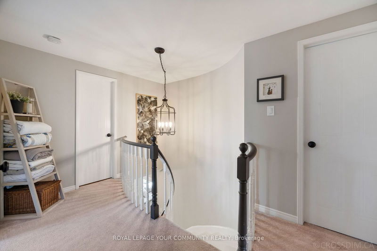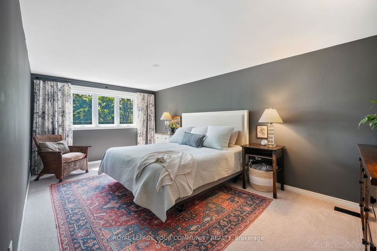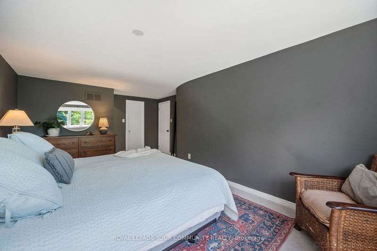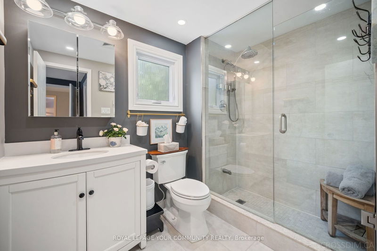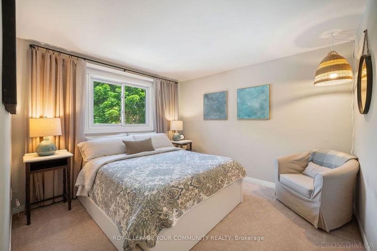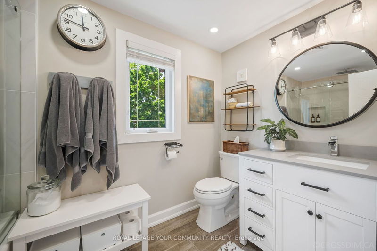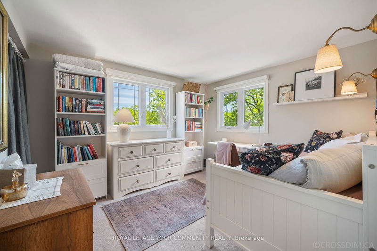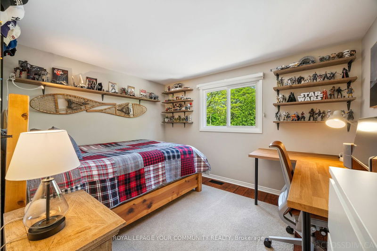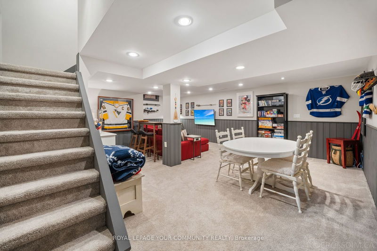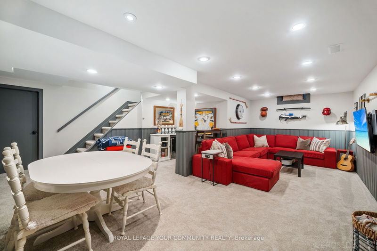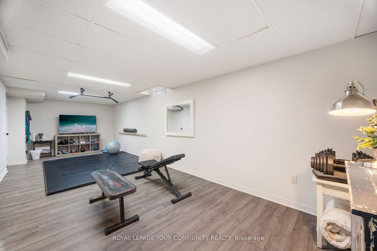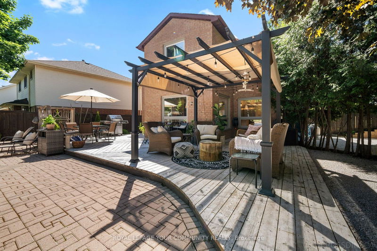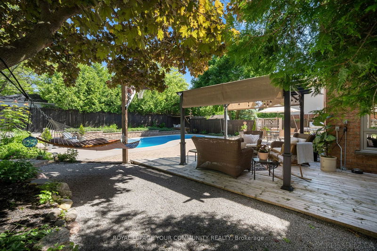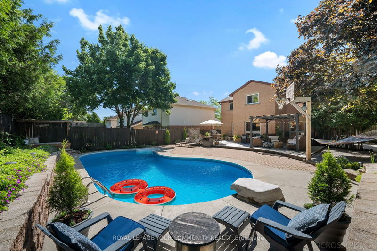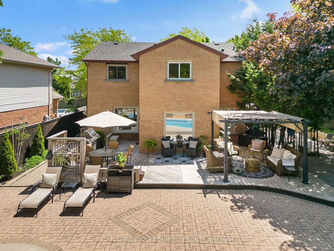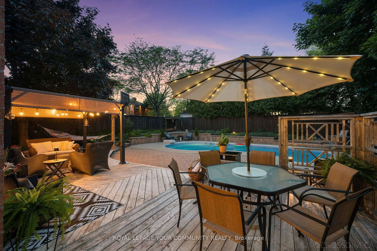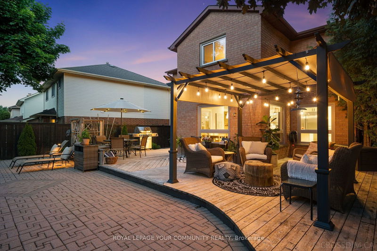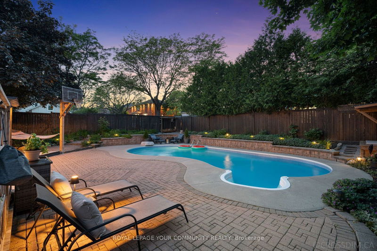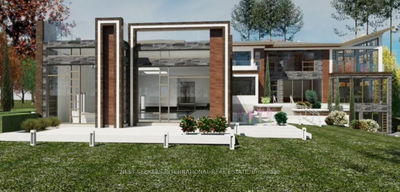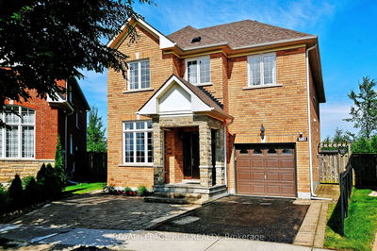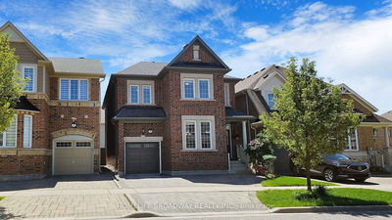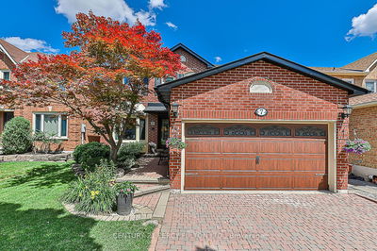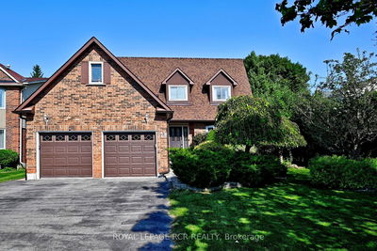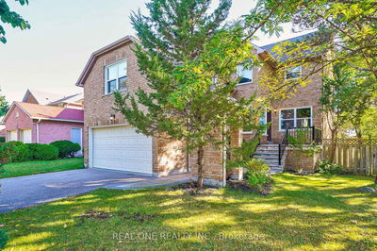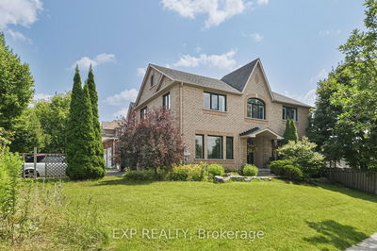Welcome to your dream home! Nestled on a spacious corner lot, this move-in ready home offers added privacy with ample space for outdoor activities. This 4-bedroom, 3-bathroom home features a completely remodelled main level, with a bright and airy open floor plan ideal for both entertaining and everyday living. The heart of the home, the entertainment kitchen, features top-of-the-line appliances, custom cabinetry, and a generous dining space. The home's true highlight is its stunning backyard oasis. Step outside to discover a fully landscaped, meticulously maintained outdoor paradise. Whether you're lounging by the sparkling pool, enjoying al fresco dining under the pergola, or tending to the lush garden beds, this outdoor space promises endless relaxation and enjoyment. All the while, you wont be worrying about maintenance because most major upgrades have been done for you, including a new roof, pool equipment, and much more!
详情
- 上市时间: Tuesday, September 03, 2024
- 3D看房: View Virtual Tour for 56 Moffat Crescent
- 城市: Aurora
- 社区: Aurora Heights
- 详细地址: 56 Moffat Crescent, Aurora, L4G 4Z9, Ontario, Canada
- 客厅: Vinyl Floor, Gas Fireplace, O/Looks Backyard
- 厨房: Vinyl Floor, Stainless Steel Appl, O/Looks Backyard
- 挂盘公司: Royal Lepage Your Community Realty - Disclaimer: The information contained in this listing has not been verified by Royal Lepage Your Community Realty and should be verified by the buyer.

