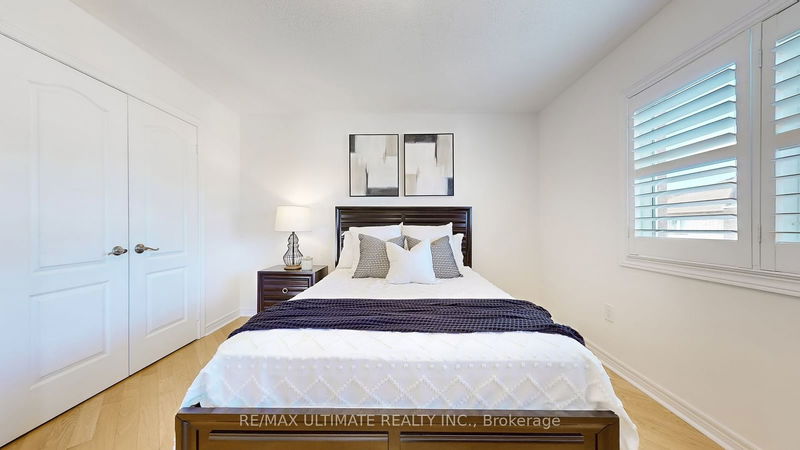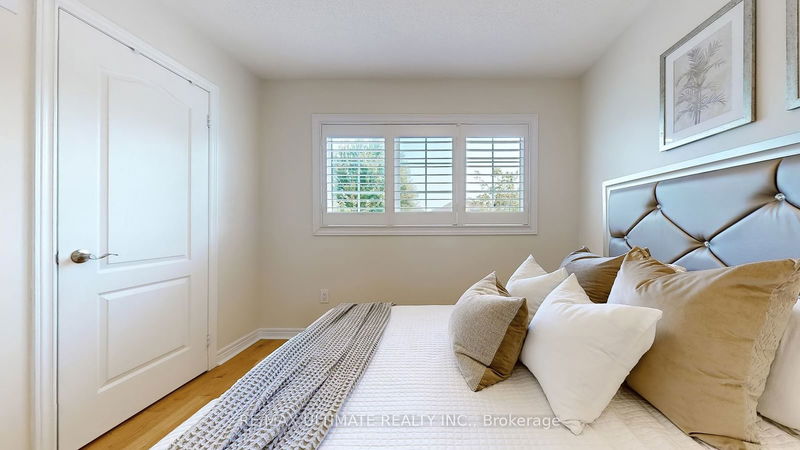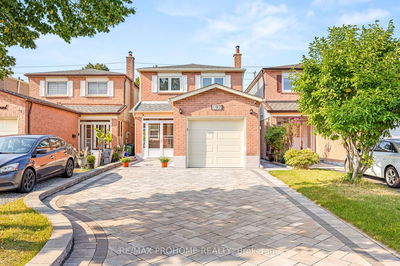Welcome to this immaculate detached 3-bedroom, 4-bathroom brick home, perfectly situated in the highly sought-after Greensborough neighborhood. Situated on a quiet, tree-lined street, this home provides the perfect blend of tranquility and privacy for a family, while being just minutes from the Mount Joy GO Train Station, Highway 407, and Markham Stouffville Hospital, offering both public and Catholic schools within walking distance. Just steps from Peter Bawden Park, featuring a playground and an abundance of lush green space, making this home even more desirable. Step onto the front porch, where you can enjoy your morning coffee or relax in the evening while taking in the serene surroundings. Inside, you'll find hardwood flooring throughout the first and second floors, complemented by a grand 9-foot ceiling on the main level. The spacious kitchen, with granite countertops, flows seamlessly into the open-concept family room, where a cozy gas fireplace awaits. The finished basement adds exceptional value with its in-law suite capability, featuring a separate entrance, a second kitchen, a 3-piece bathroom, and a cozy living space ideal for extended family or rental potential. The large master bedroom offers a tranquil retreat with a walk-in closet and a spa-like 5-piece ensuite, complete with a jacuzzi tub and bidet. This home is truly move-in ready, offering a blend of comfort, style, and convenience. Don't miss out on this Greensborough gem!
详情
- 上市时间: Friday, August 23, 2024
- 3D看房: View Virtual Tour for 46 Clover Street
- 城市: Markham
- 社区: Greensborough
- 交叉路口: Bur Oak & Ninth Line
- 客厅: Open Concept, Hardwood Floor, Combined W/Dining
- 厨房: Open Concept, Granite Counter, Tile Floor
- 家庭房: Gas Fireplace, Hardwood Floor, Pot Lights
- 厨房: Open Concept, Laminate, Closet
- 挂盘公司: Re/Max Ultimate Realty Inc. - Disclaimer: The information contained in this listing has not been verified by Re/Max Ultimate Realty Inc. and should be verified by the buyer.































































