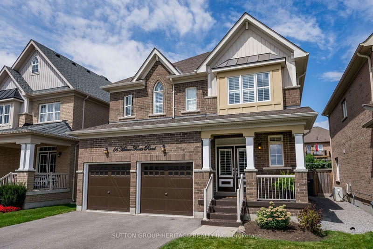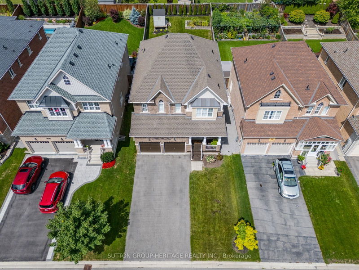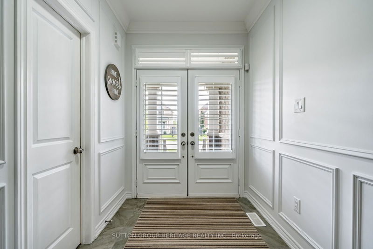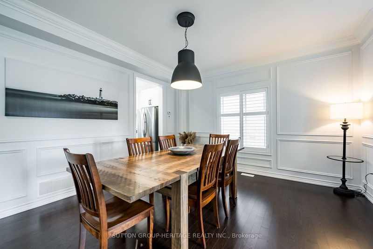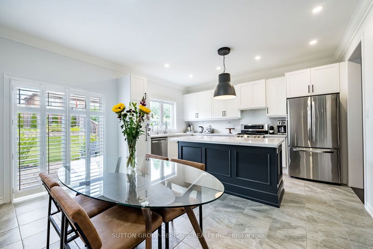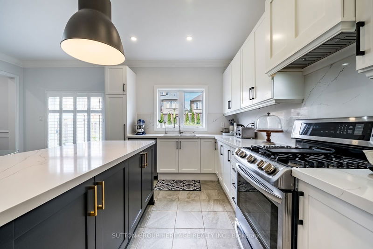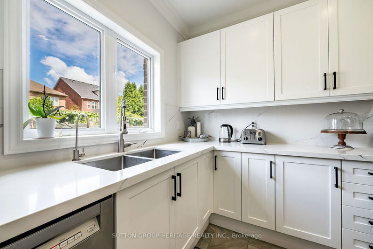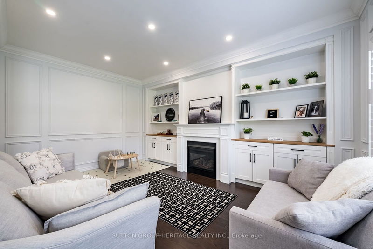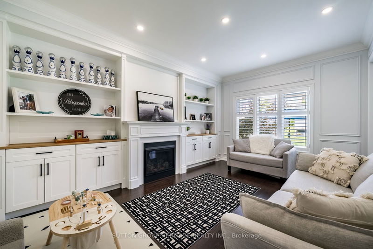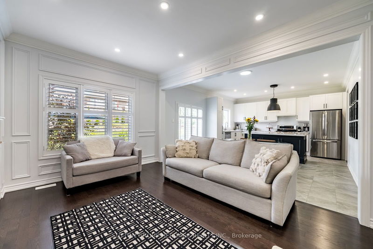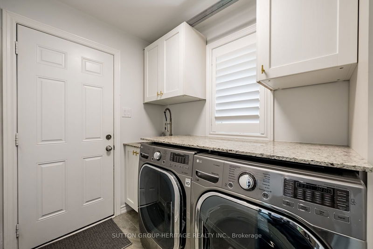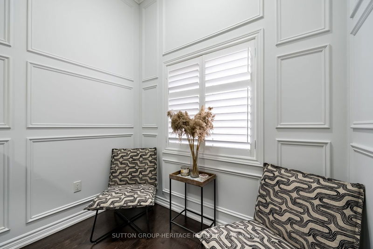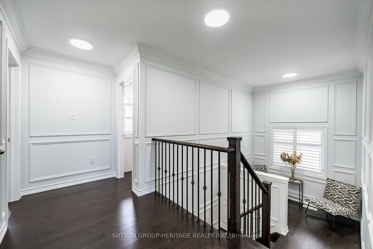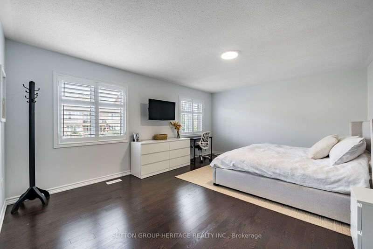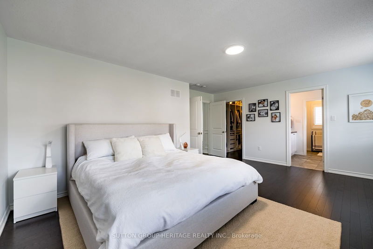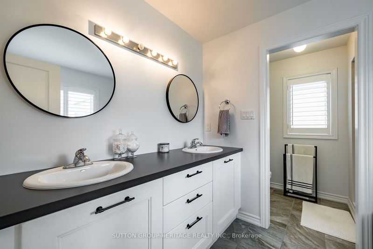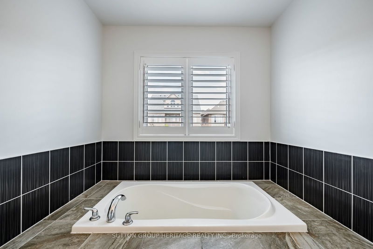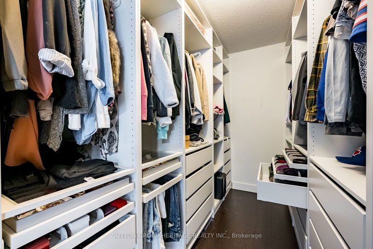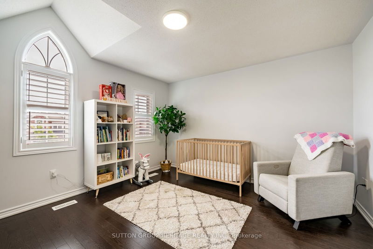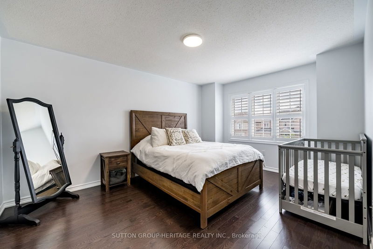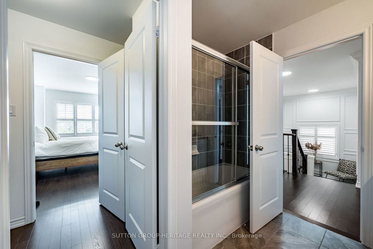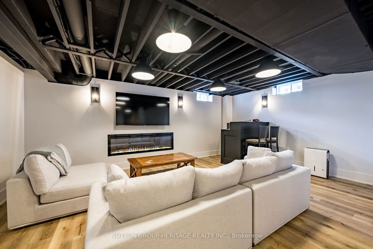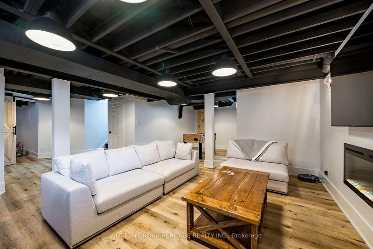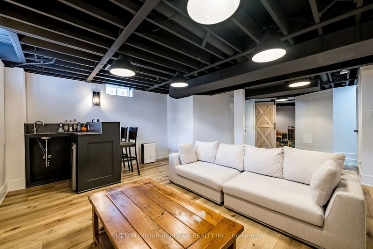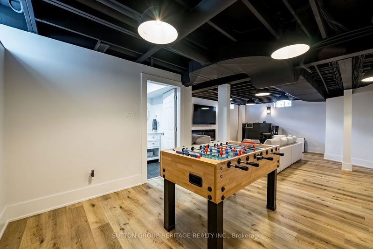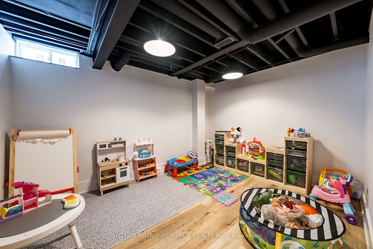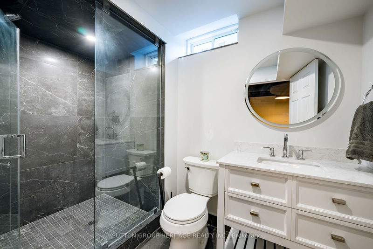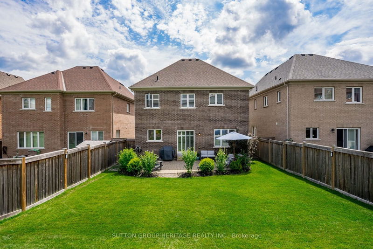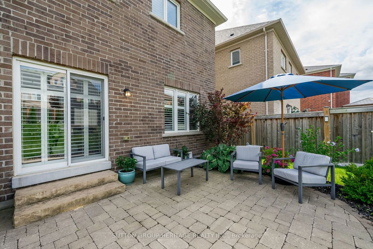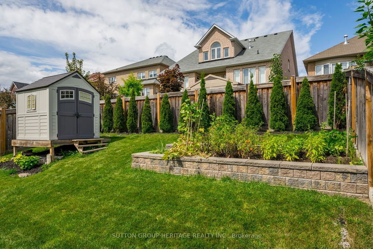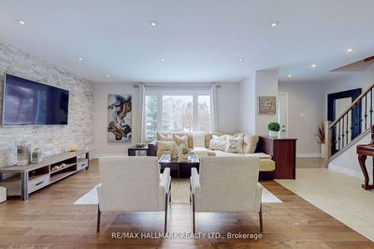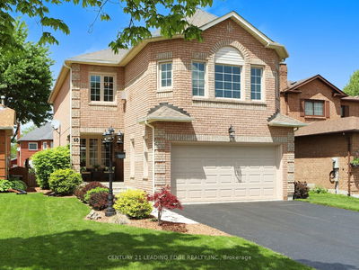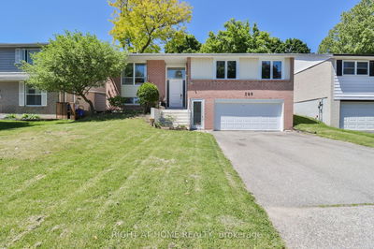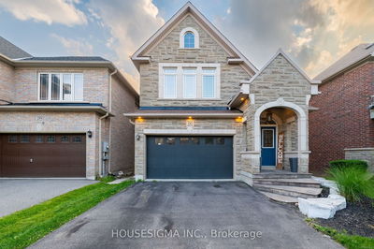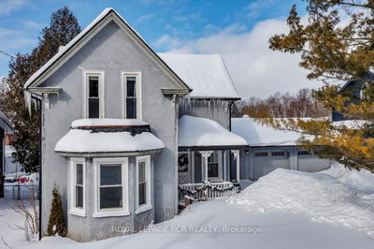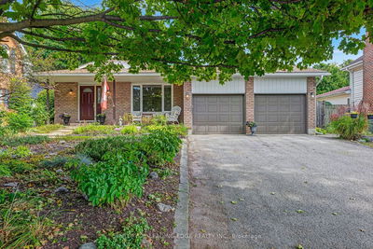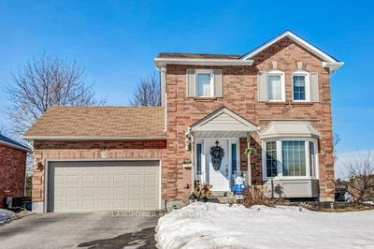**Exceptional Home in Mount Albert-> Move-In Ready with Stunning Upgrades!** Discover your perfect sanctuary in this beautifully renovated home, ideally located in the charming town of Mount Albert. This property is designed for modern living, featuring a brand-new pantry, new built in storage shelves, stylish new cabinets, and a state-of-the-art kitchen complete with a gas stove, new kitchen hood fan, and elegant quartz countertops paired with a chic backsplash. The inviting interior showcases exquisite wainscoting, crown moulding, and smooth 9ft ceilings on main, creating an open and airy ambiance. Pot lights and new light fixtures illuminate every corner of this meticulously maintained space. An office/reading area on the mid-stair landing offers a quiet retreat for work or leisure. Convenience is key with an LG laundry pair, upgraded laundry cabinets, granite and a laundry sink, all complemented by a garage entrance directly from the home. With hardwood floors throughout and fresh paint, this home is truly move-in ready. The newly installed carpet runner on the stairs adds a touch of warmth and style. The professionally finished basement, completed in 2023, is a standout feature, offering a versatile playroom (that can double as a bedroom), a cozy fireplace, and a stylish basement bar, along with a fancy full bathroom and eye-catching barn doors. Luxury plank vinyl floors enhance the modern feel of this space. Upstairs, you'll find three spacious bedrooms, including a luxurious primary suite featuring double door entry, a large walk-in closet with custom shelving and sliding drawers, and a spa-like ensuite with a double vanity, soaker tub, and shower. The second bedroom also boasts a walk-in closet and shares a well-appointed ensuite bath. Set on a large lot with ample parking and a vast backyard, this home is perfect for family gatherings and outdoor activities.
详情
- 上市时间: Thursday, August 22, 2024
- 城市: East Gwillimbury
- 社区: Mt Albert
- 交叉路口: Ninth Line & Mount Albert Rd
- 详细地址: 66 Manor Forest Road, East Gwillimbury, L0G 1M0, Ontario, Canada
- 厨房: Quartz Counter, Centre Island, Backsplash
- 客厅: Hardwood Floor, Crown Moulding, Gas Fireplace
- 挂盘公司: Sutton Group-Heritage Realty Inc. - Disclaimer: The information contained in this listing has not been verified by Sutton Group-Heritage Realty Inc. and should be verified by the buyer.

