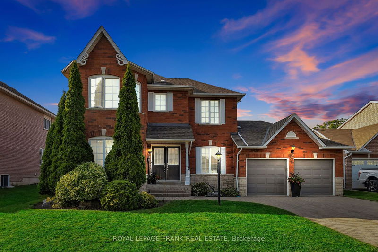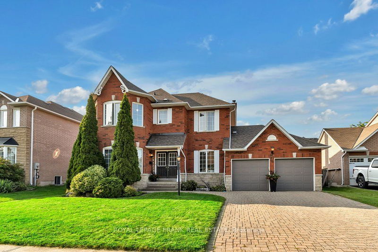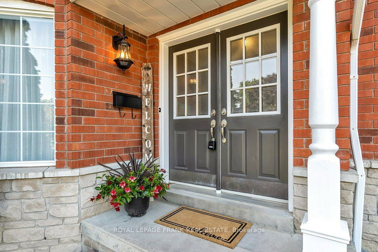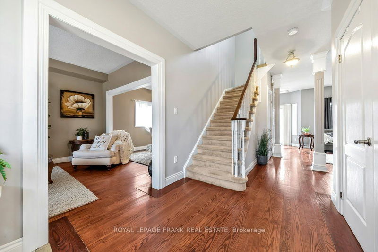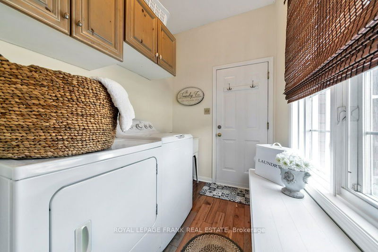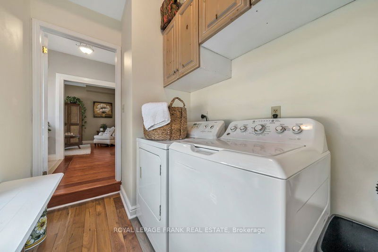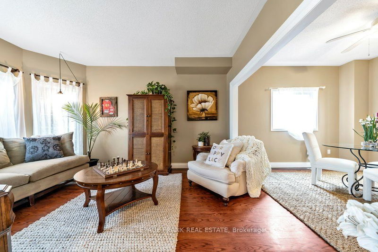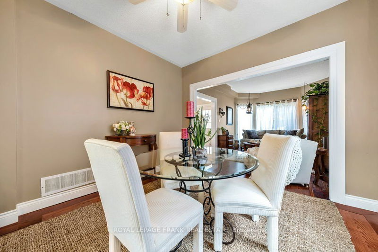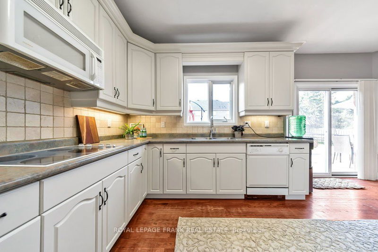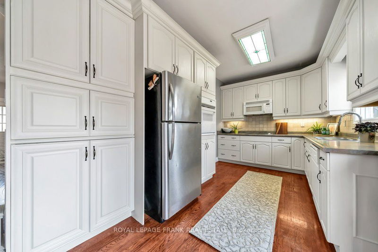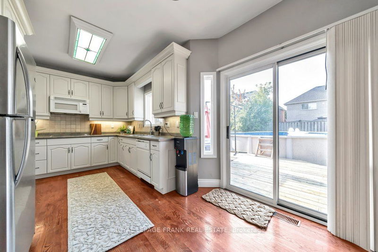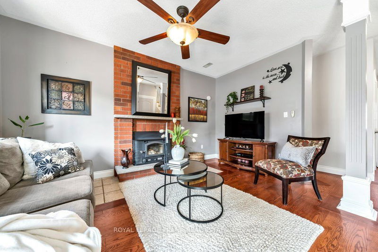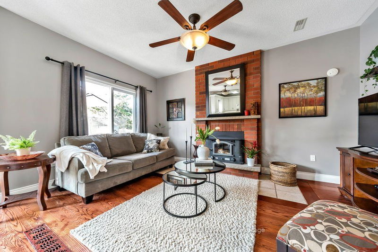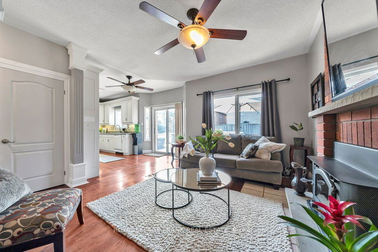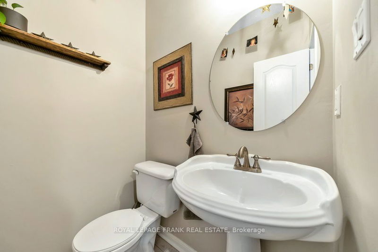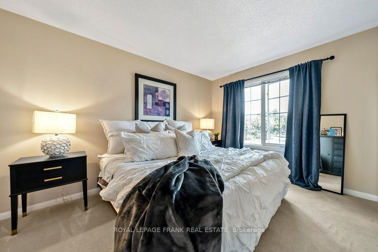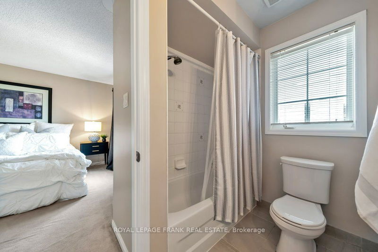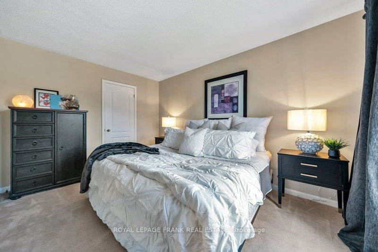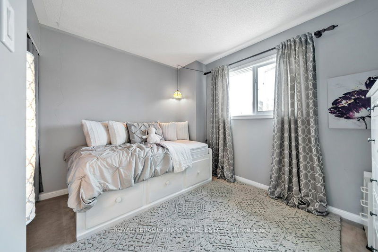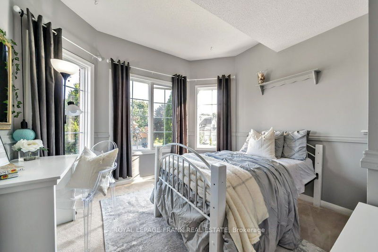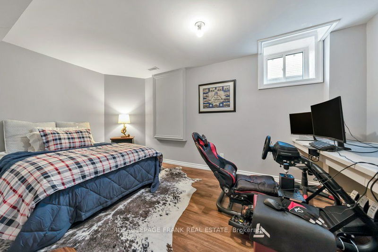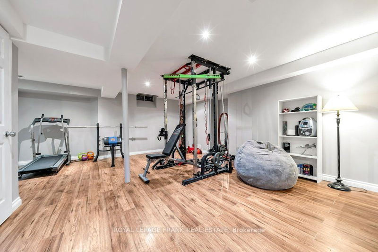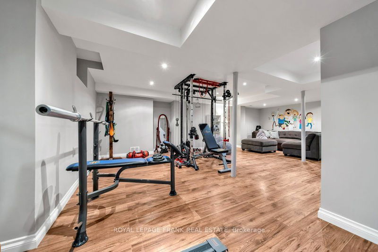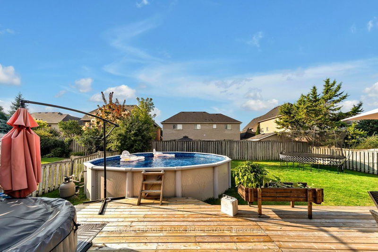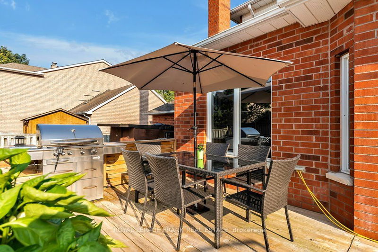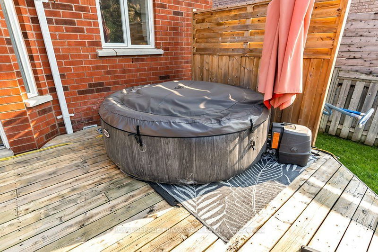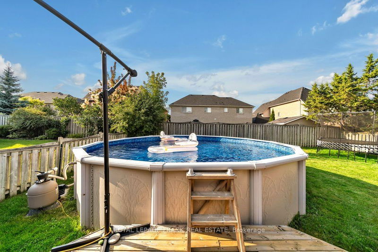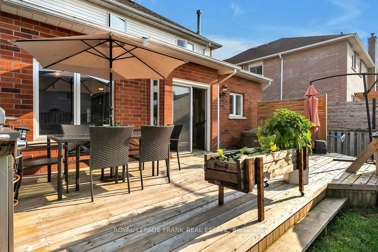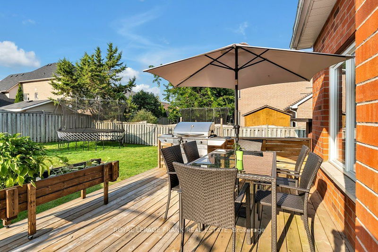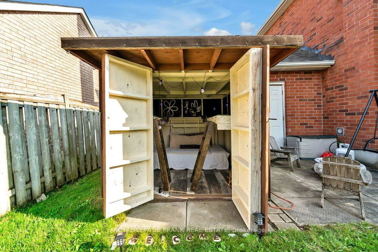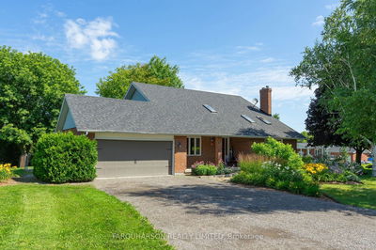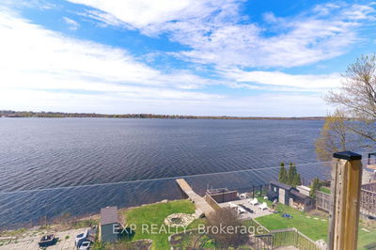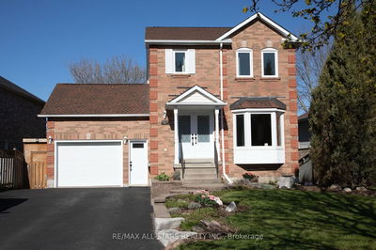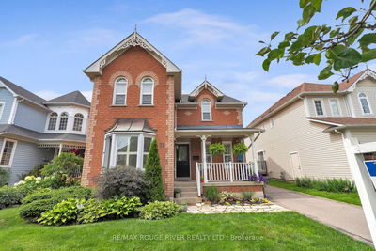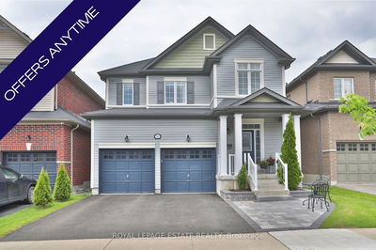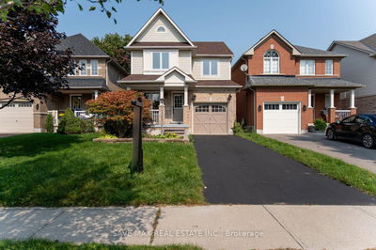Well-maintained 3 + 1 Bedroom home, nestled in the highly sought-after and friendly neighborhood of Barton Farms. Open-concept kitchen family room with floor-to-ceiling brick fireplace and Cobra insert. Main floor wood floors throughout. Kitchen walk-out to a large deck, above-ground pool. Backyard shed converted children's dream playhouse. Main floor laundry with access to garage with ample storage and direct backyard access. Master bedroom with ensuite. Fenced backyard. Interlockdriveway and walkway. Conveniently located near parks, walk/bike trails, schools, worship, golf, ski, library and most amenities. This home is perfect for family living.** No warranties**
详情
- 上市时间: Thursday, August 15, 2024
- 3D看房: View Virtual Tour for 37 Barton Lane
- 城市: Uxbridge
- 社区: Uxbridge
- 交叉路口: BROCK STREET E. & SECOND AVENUE
- 详细地址: 37 Barton Lane, Uxbridge, L9P 1W1, Ontario, Canada
- 客厅: Hardwood Floor, Bay Window
- 家庭房: Hardwood Floor, Fireplace, Casement Windows
- 厨房: Tile Floor, Sliding Doors, W/O To Deck
- 挂盘公司: Royal Lepage Frank Real Estate - Disclaimer: The information contained in this listing has not been verified by Royal Lepage Frank Real Estate and should be verified by the buyer.

