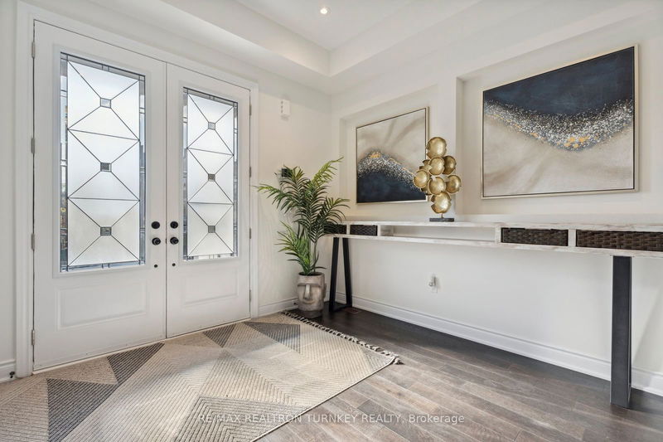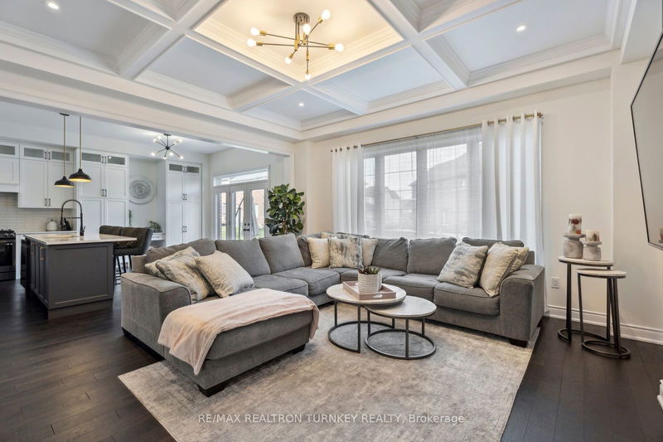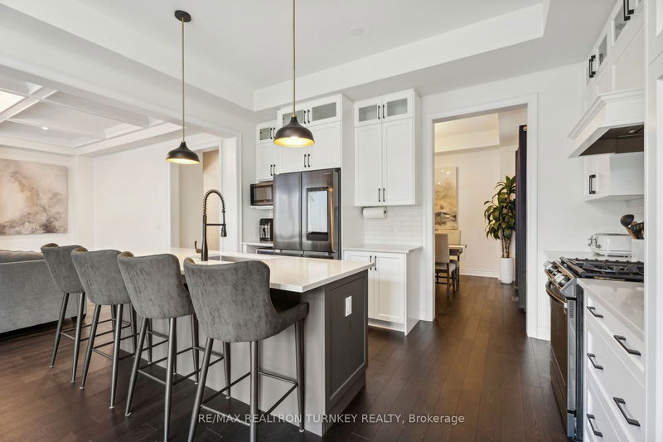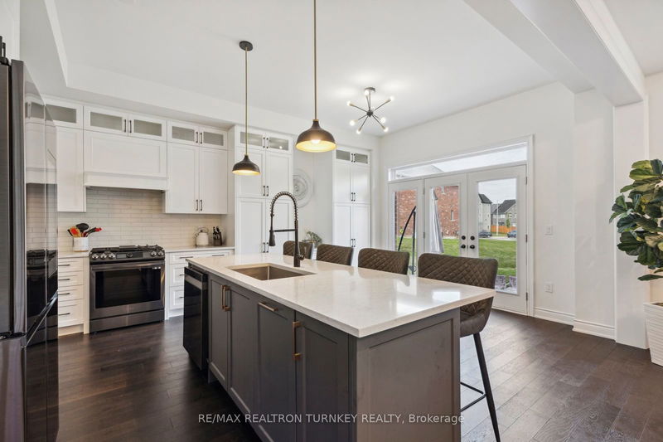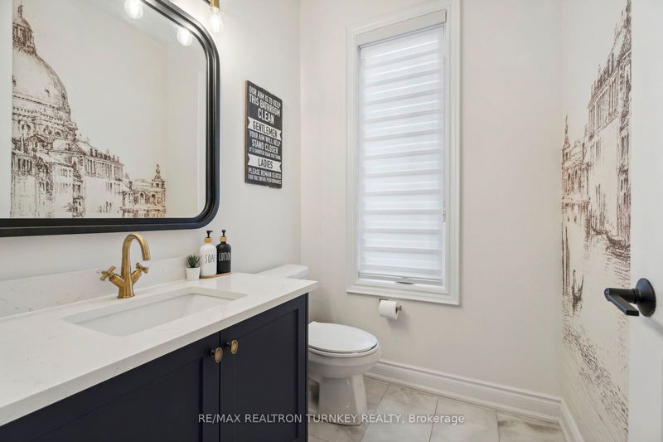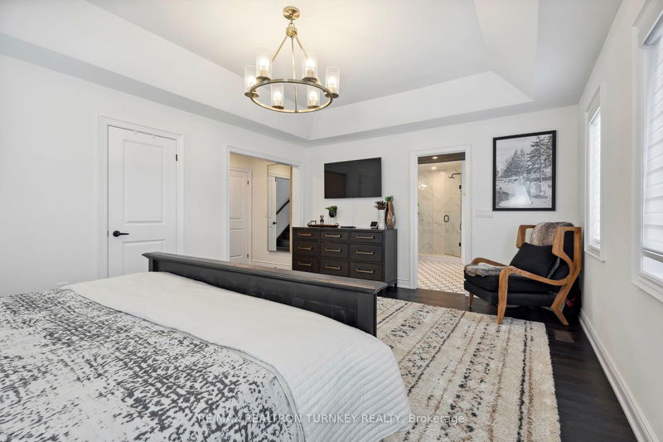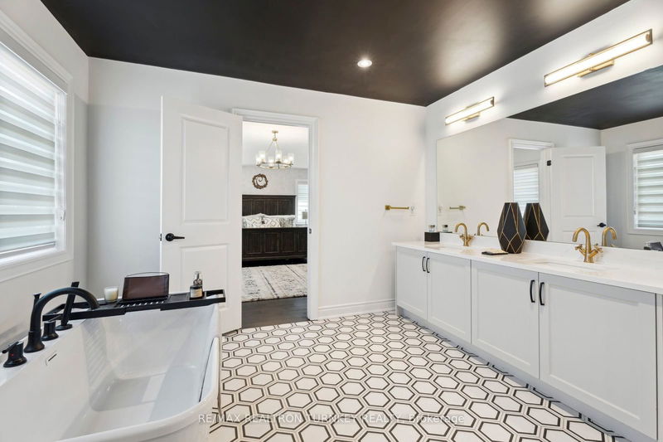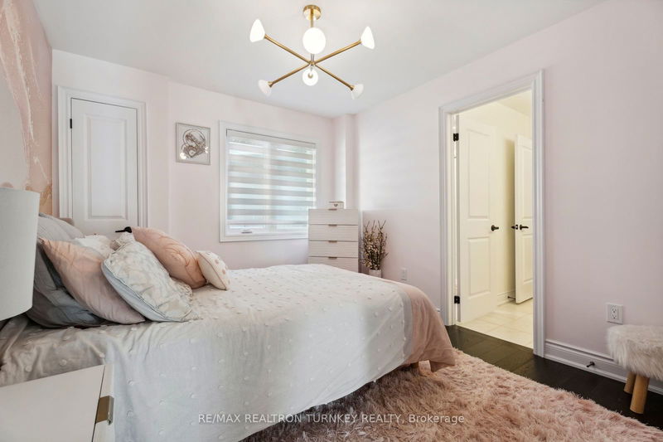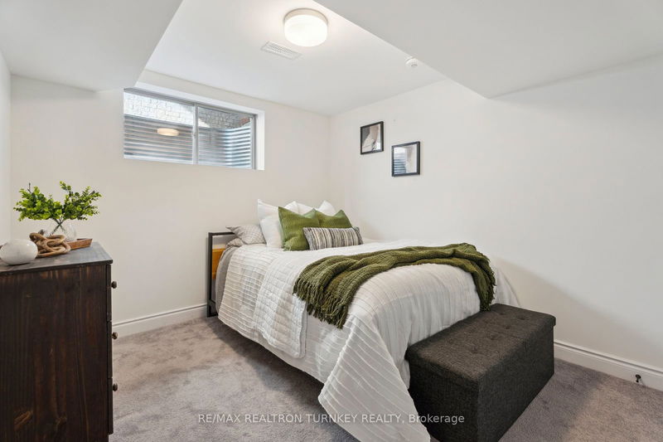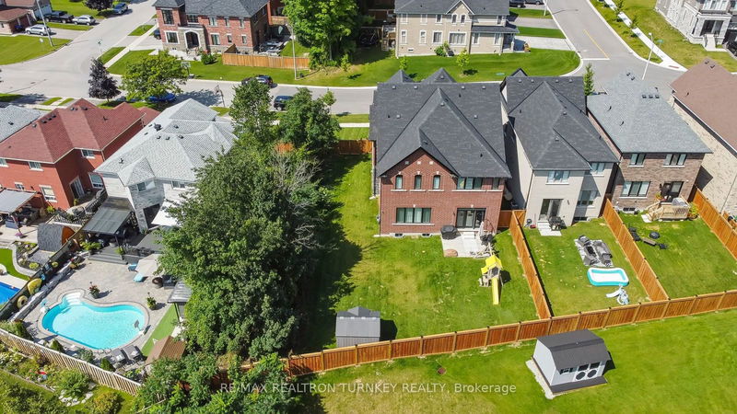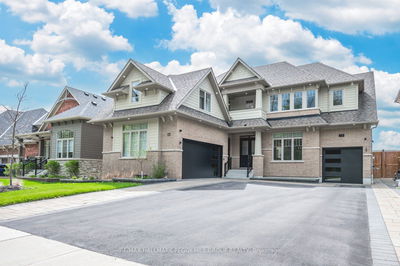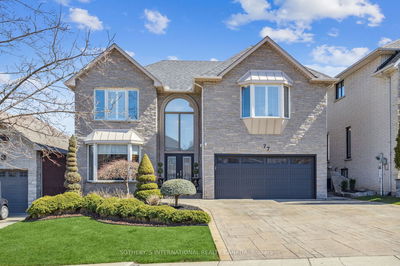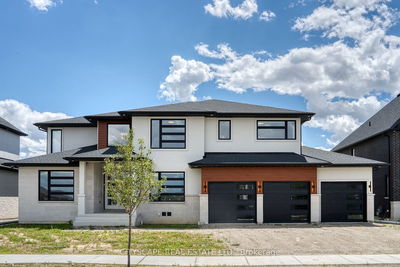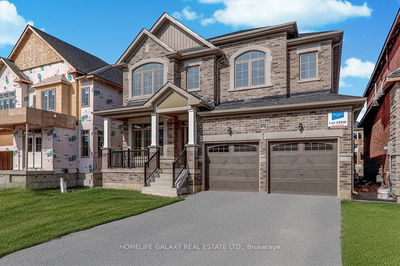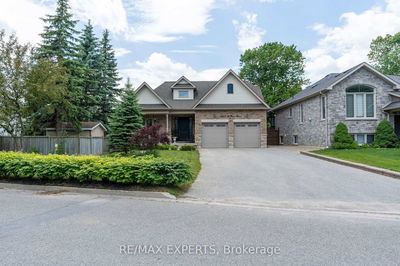Step into the epitome of luxury living in the prestigious Alcona neighbourhood, where this exquisite home awaits you. Nestled on a rare double-wide lot, prepare to be enchanted by the grandeur of over $300,000 in top-of-the-line upgrades! As you step inside, be greeted by soaring 10-foot ceilings that complement the bespoke custom graphics and luxurious textiles adorning the walls. Spanning over 5300 square feet of meticulously designed living space, this home offers a layout crafted for both comfort and elegance. With six generously sized bedrooms and six baths, there's ample room for family and guests to indulge in the ultimate luxury experience. The open-concept design seamlessly merges the living, dining, and kitchen spaces, creating an inviting atmosphere perfect for hosting lavish gatherings. Two private dens provide tranquil workspaces for those who seek solace while working from home. However, the true masterpiece lies within the stunning primary suite. Indulge in the opulence of the 5-piece ensuite, where modern elegance meets relaxation with striking black finishes and a built-in TV for unwinding in style. Adding to its allure, the property features a brand new 2024 custom wood fence, enhancing both privacy and aesthetic appeal. Venture up to the rare third-level guest/nanny suite loft, where a remarkable in-law suite awaits with its own bedroom, bath, and living area, offering unparalleled comfort and privacy. This extraordinary property redefines modern living with its impeccable attention to detail and expansive living spaces. Conveniently located just minutes away from Yonge Street, Highway 400, Friday Harbour, beaches, and more, this is more than just a home it's a lifestyle statement. Don't miss your chance to experience the pinnacle of luxury living in Alcona.
详情
- 上市时间: Tuesday, August 20, 2024
- 3D看房: View Virtual Tour for 2101 Wilson Street
- 城市: Innisfil
- 社区: Alcona
- 交叉路口: Innisfil Beach Rd/20th Sdrd
- 厨房: Quartz Counter, Stainless Steel Appl, Custom Backsplash
- 家庭房: Hardwood Floor, Sunken Room, Large Window
- 客厅: Hardwood Floor, Coffered Ceiling, Bay Window
- 客厅: Hardwood Floor, Separate Rm, Large Window
- 挂盘公司: Re/Max Realtron Turnkey Realty - Disclaimer: The information contained in this listing has not been verified by Re/Max Realtron Turnkey Realty and should be verified by the buyer.




