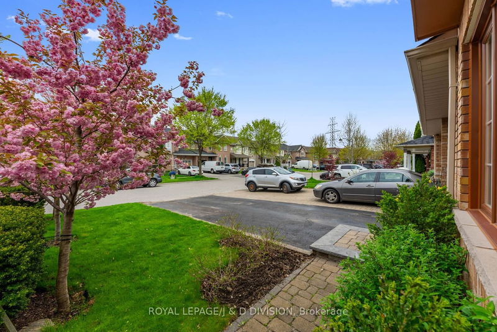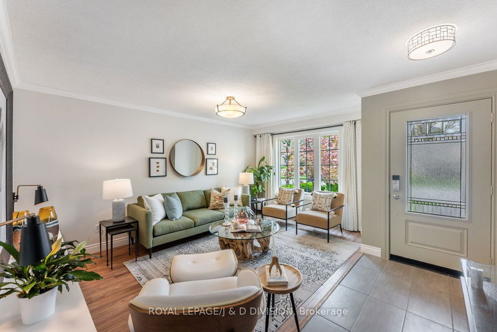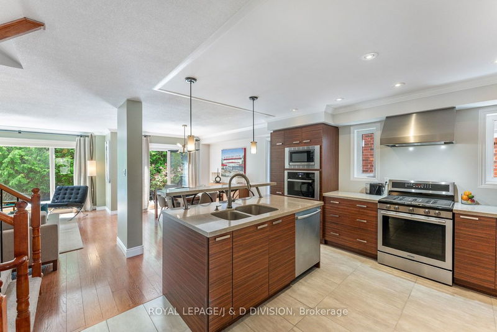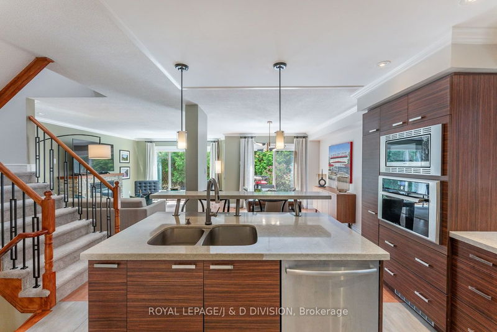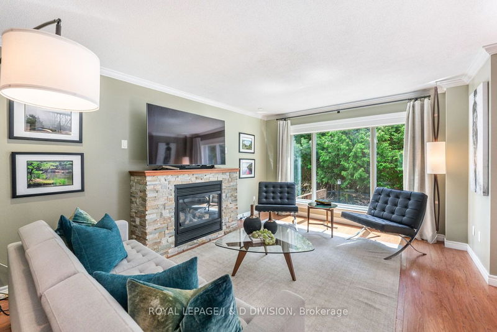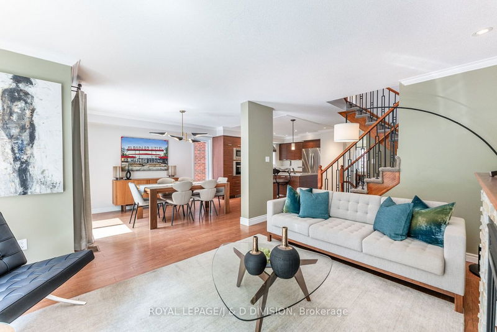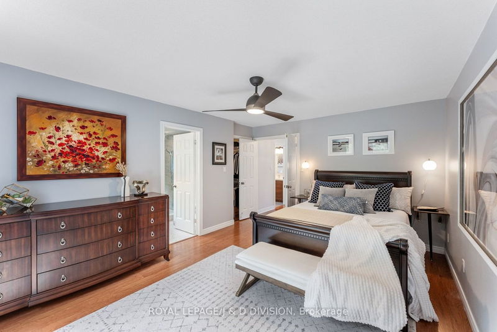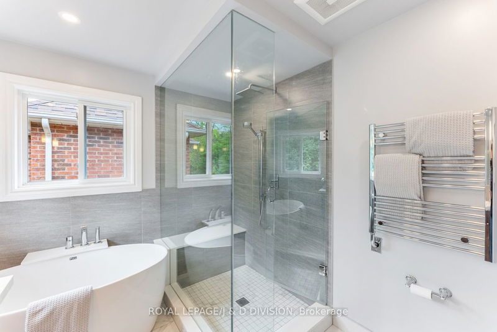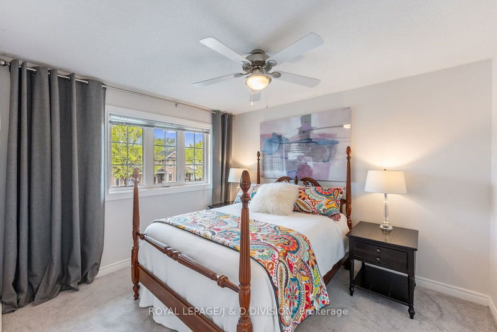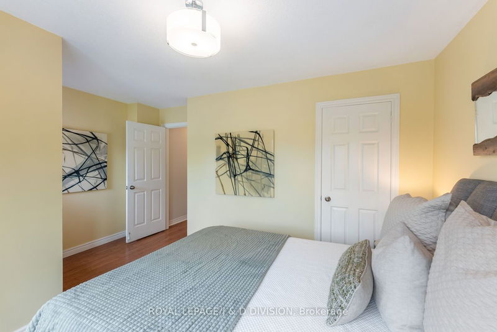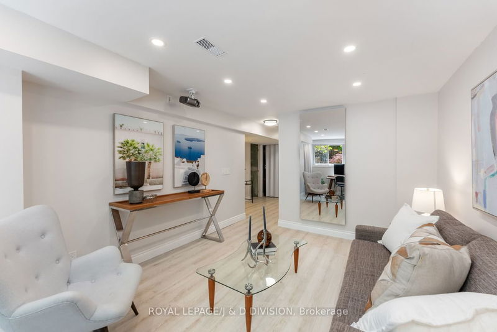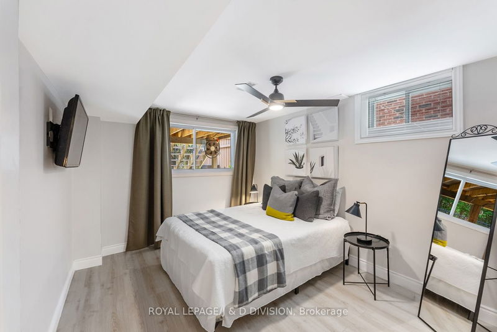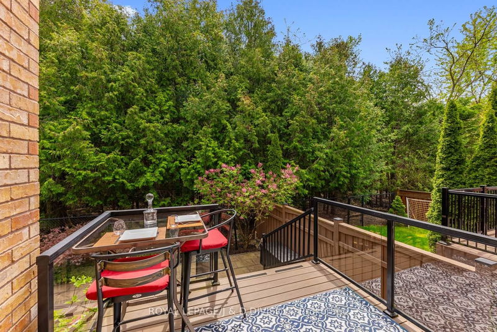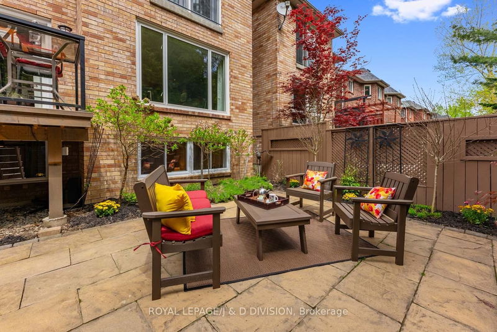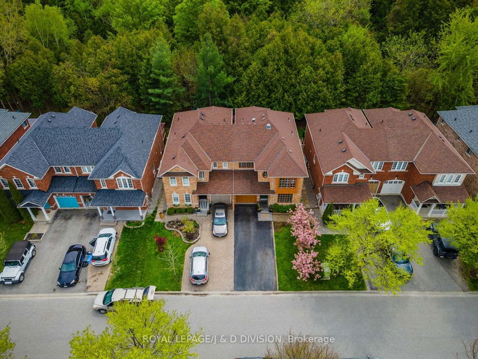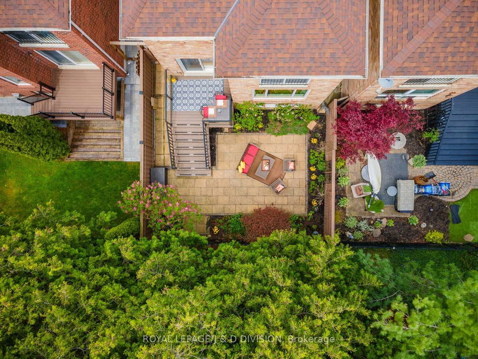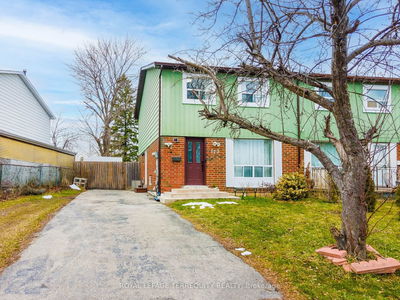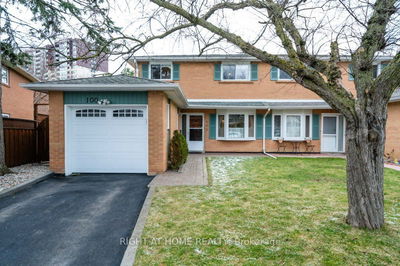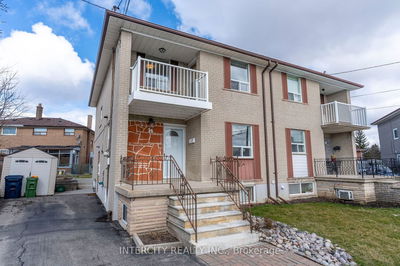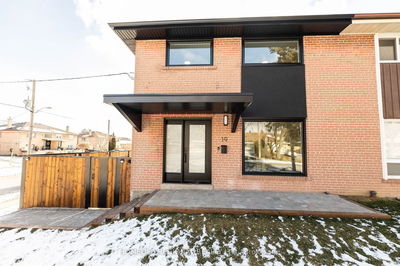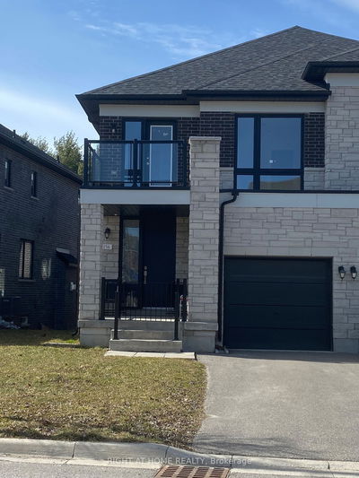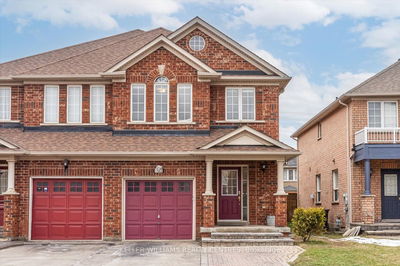Located on a quiet and private cul-de-sac and nestled into protected green space, this 4+1 bedroom, 3 bathroom semi-detached home is located in the peaceful Cherrywood neighborhood of Pickering. The home opens into the main living area which features hardwood floors, 8 ft ceilings, and 3 large windows that overlook the front yard. Further inside, a warm and inviting open concept kitchen / family / dining fill the back of the house. The dining room offers a walk-out to the back deck. It opens into the family room which features a Gas Fireplace with beautiful stone hearth and extraordinary views of the back yard. The kitchen has a unique breakfast island, with sleek Stainless-Steel appliances. Sturdy ceramic tiles line the hallways and kitchen for practical upkeep. The 2nd level offers 4 bedrooms including a Primary with French Doors that open onto a balcony. A 4-pc Ensuite and walk-in closet complete the Primary Bedroom. The 3 additional bedrooms on this floor, all with closets and generous widows, offer plenty of light and space! The lower level provides a media room with large above-grade windows and recessed lighting, as well as a fifth bedroom. Outside, an easy-maintenance, large slate stone patio is surrounded by fragrant, pollenating perennials and a privacy fence. Being at one with nature is easily achievable with access to the forested trails that run from the backyard. Parking for 4 cars and close proximity to schools, shops and transit, don't miss your opportunity to join this perfect neighborhood!
详情
- 上市时间: Tuesday, May 14, 2024
- 3D看房: View Virtual Tour for 741 Craighurst Court
- 城市: Pickering
- 社区: Amberlea
- 交叉路口: Whites Rd / Finch Ave
- 详细地址: 741 Craighurst Court, Pickering, L1X 2X1, Ontario, Canada
- 客厅: Large Window, Hardwood Floor, Walk-Out
- 厨房: Breakfast Bar, Stainless Steel Appl, B/I Oven
- 家庭房: Large Window, Gas Fireplace, Hardwood Floor
- 挂盘公司: Royal Lepage/J & D Division - Disclaimer: The information contained in this listing has not been verified by Royal Lepage/J & D Division and should be verified by the buyer.


