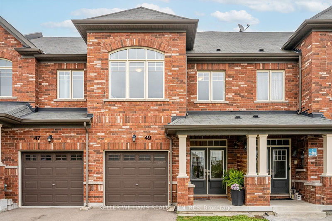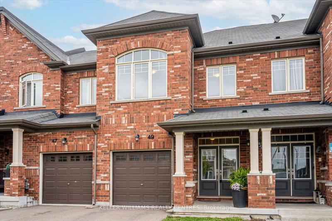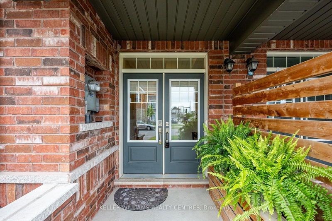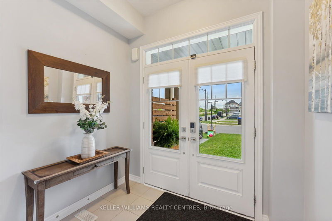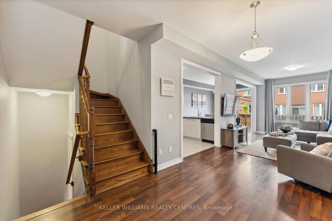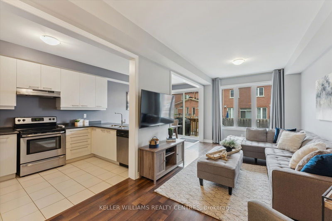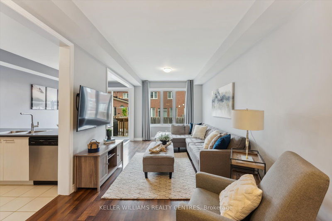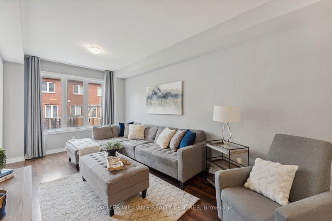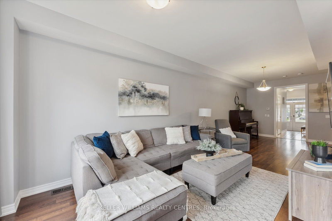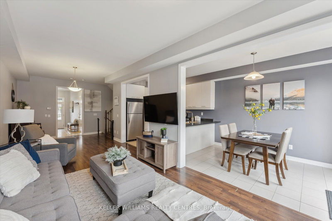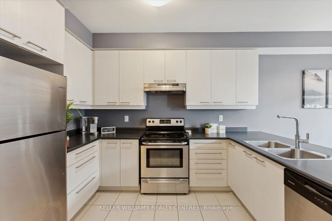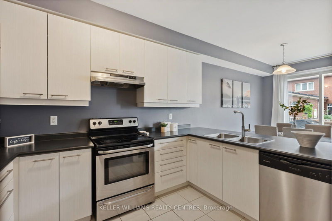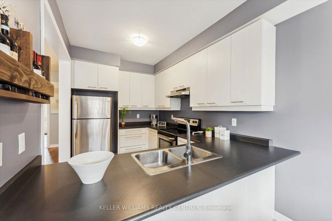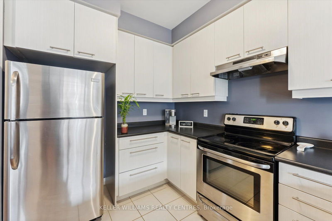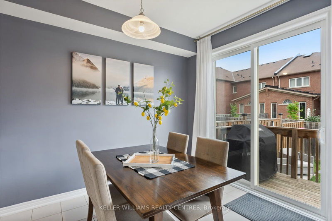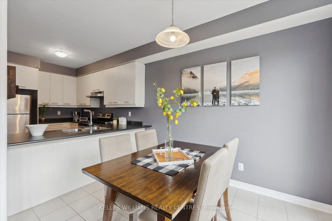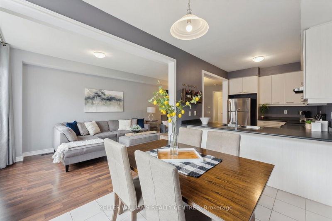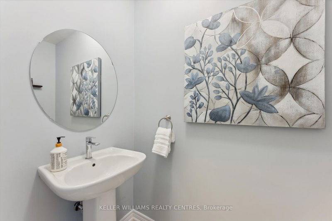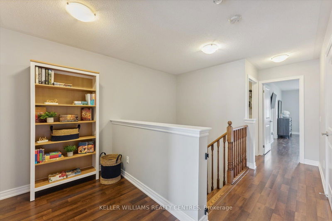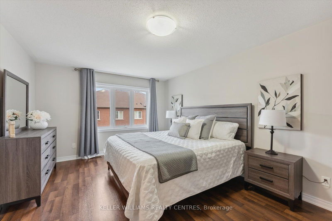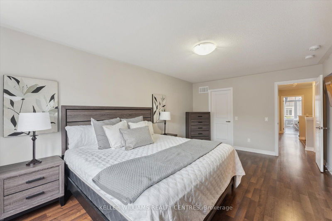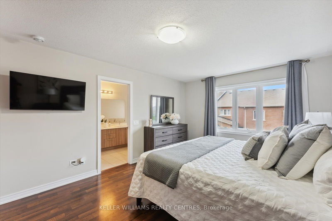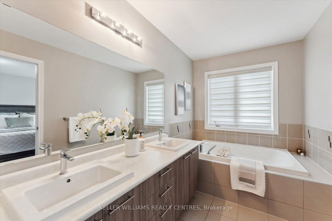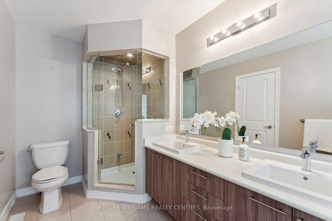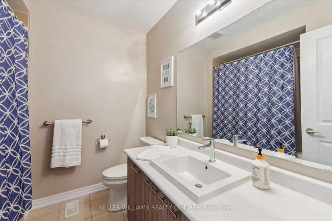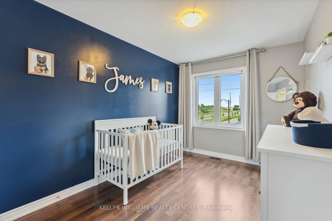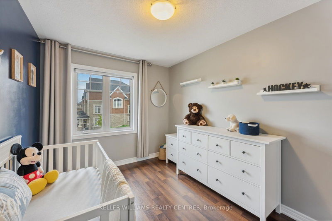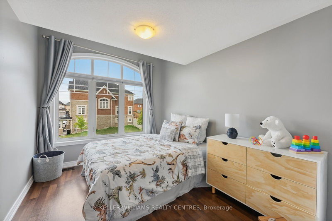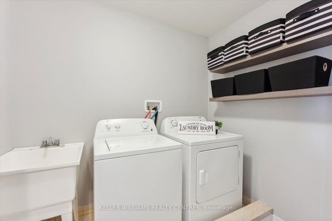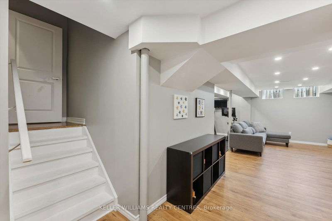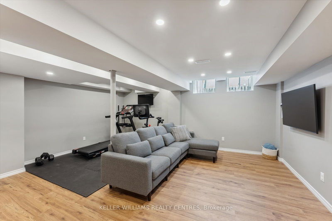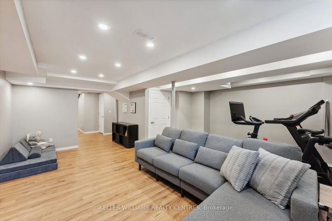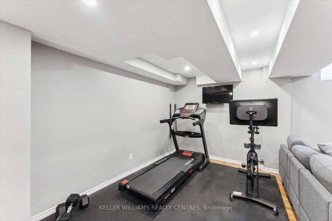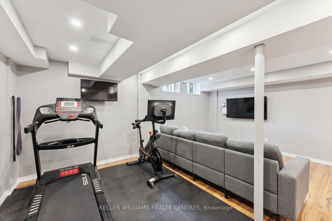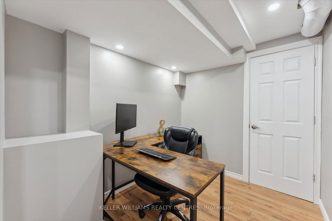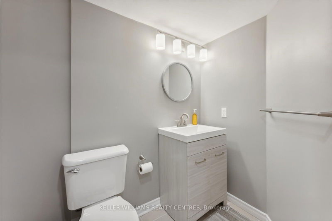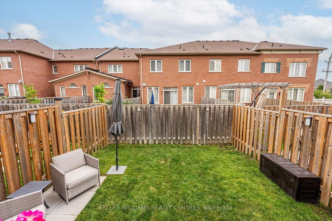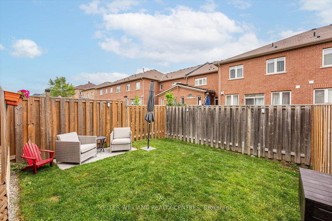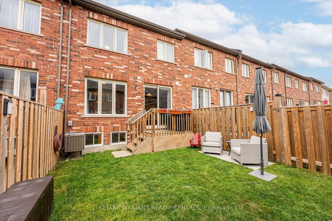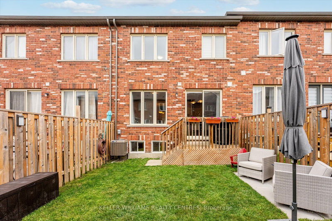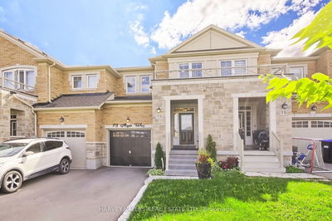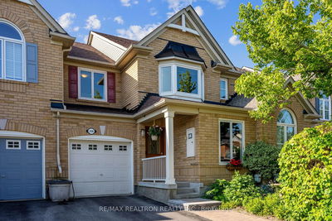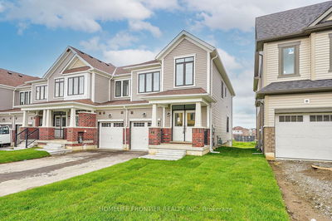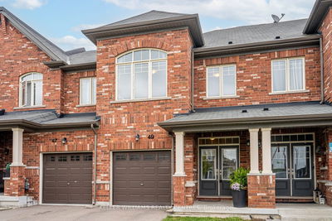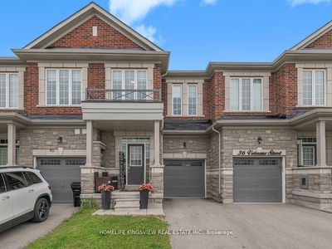Welcome To Your Dream Home In The Heart Of Bradford! This Stunning Townhome Offers An Abundance Of Space And Comfort, Perfectly Designed For Family Living And Entertaining. Step Inside To Discover Spacious Principal Rooms Bathed In Natural Light, Providing A Warm And Inviting Atmosphere. Featuring 9 Ft Ceilings On The Main Floor. Open Concept Living Room Is Perfect For Relaxing Evenings, While The Dining Area Is Ideal For Hosting Dinner Parties And Family Gatherings. Large Kitchen, Equipped With Modern Appliances And Ample Counter Space, Flows Seamlessly Into The Living Area, Making It The Heart Of The Home. You'll Find 3 Generously Sized Bedrooms, Including A Grand Master Suite With A Walk-In Closet And A Private 5 Piece Ensuite Bathroom. The Newly Finished Basement Provides An Opportunity For Additional Living Space, Featuring A Recreation Room, Gym Area And Office. This Property Is Surrounded By Excellent Schools, Parks, Transit And Shopping. Conveniently Located Close To Hwy 400
详情
- 上市时间: Friday, August 16, 2024
- 3D看房: View Virtual Tour for 49 Selby Crescent
- 城市: Bradford West Gwillimbury
- 社区: Bradford
- 详细地址: 49 Selby Crescent, Bradford West Gwillimbury, L3Z 0V3, Ontario, Canada
- 厨房: Ceramic Floor, Breakfast Area, W/O To Sundeck
- 客厅: Laminate, Combined W/Dining, Open Concept
- 挂盘公司: Keller Williams Realty Centres - Disclaimer: The information contained in this listing has not been verified by Keller Williams Realty Centres and should be verified by the buyer.

