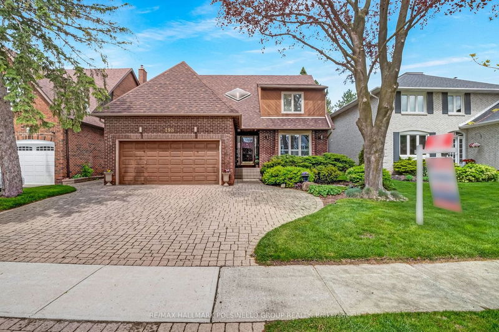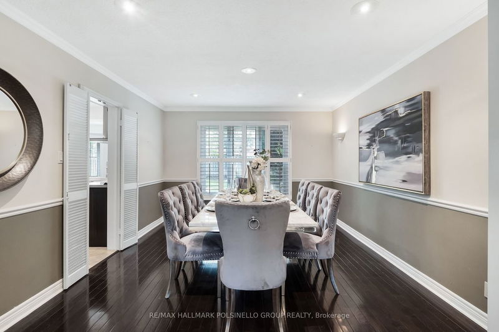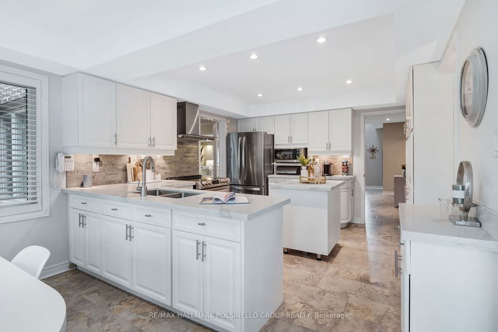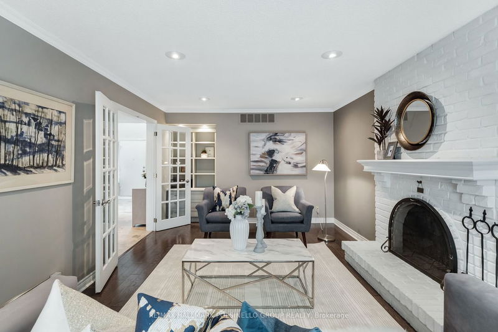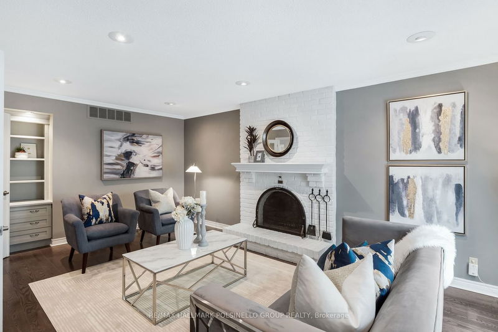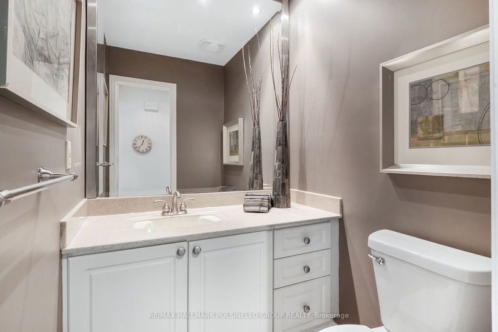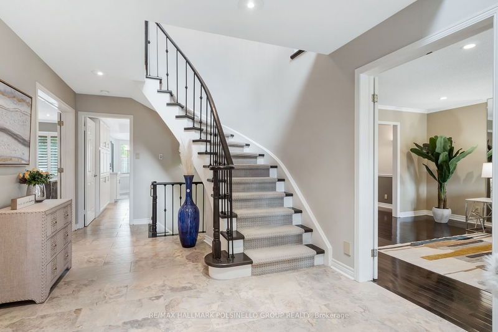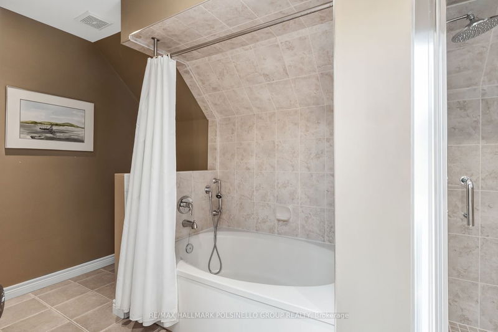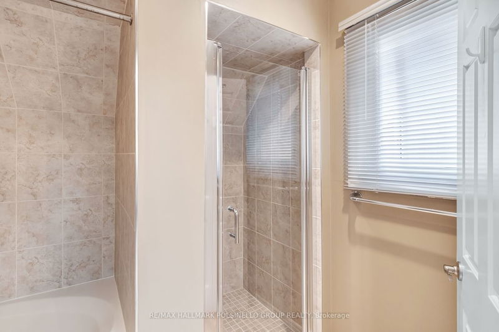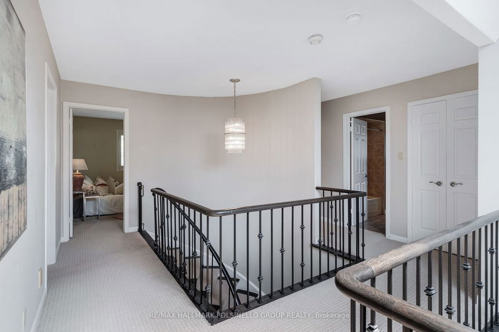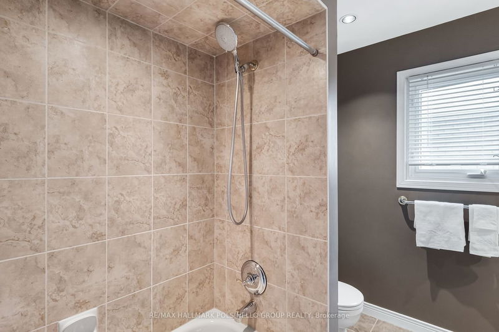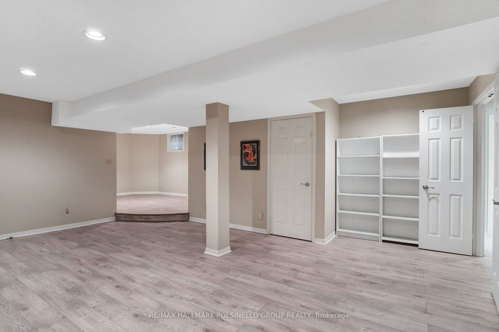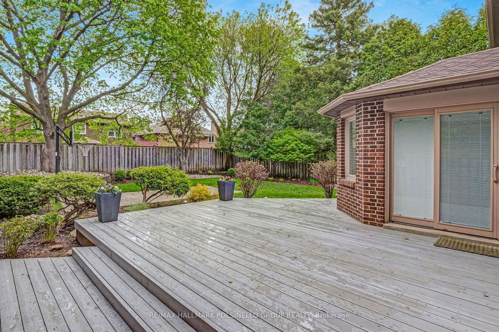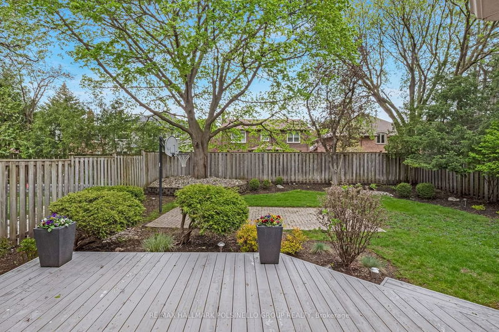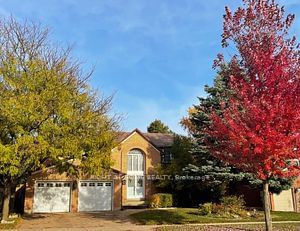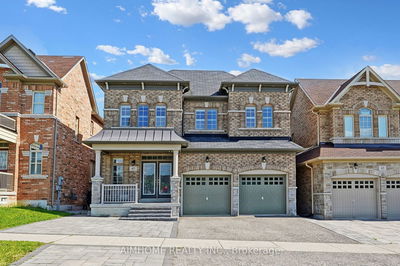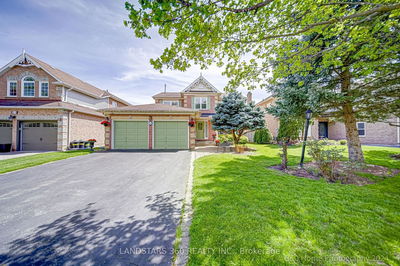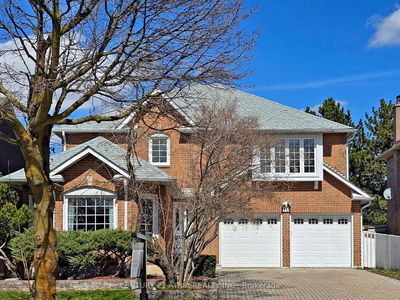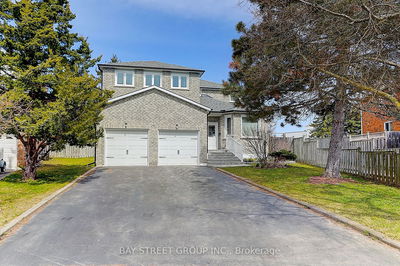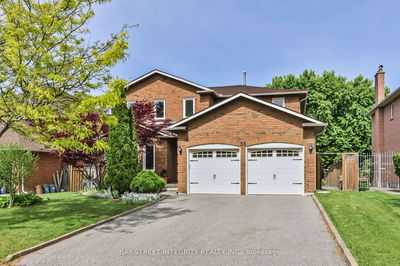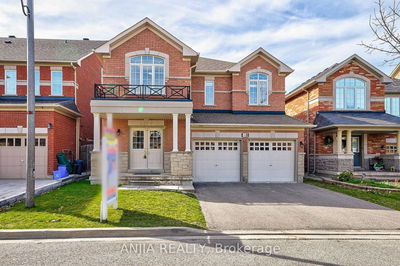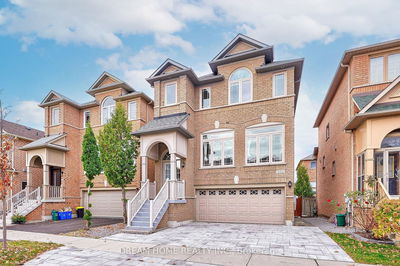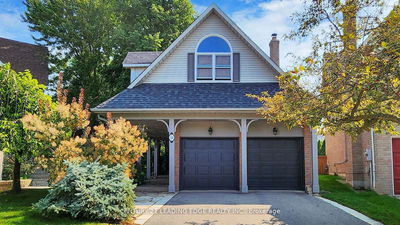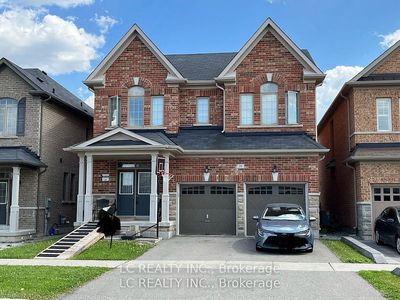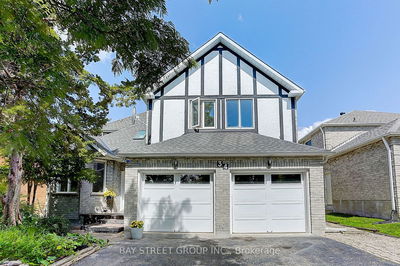Nestled on a premium lot in a distinguished Unionville neighborhood, this residence exudes elegance, warmth, and luxury. It is set on a serene, fully landscaped lot with award-winning gardens. A short walk away are renowned educational institutions like William Berczy Public School and Unionville High School, as well as verdant golf courses, fine dining, and lush parks. Nearby attractions include Toogood Pond Park, the Varley Art Gallery, and Historic Main Street Unionville. The interior is bright and spacious, perfect for entertaining, featuring upscale finishes typically found in the most luxurious homes. The property boasts four bedrooms and four bathrooms. The family room, with its wood-burning fireplace, sets the tone for the entire residence. The gourmet kitchen is equipped with stainless steel appliances, an expansive breakfast area, and an island overlooking a secluded backyard. The remarkable bedrooms culminate in a large primary suite. Designed for a life of serenity, the interior offers a versatile canvas for your personal style, whether it be classic, contemporary, or traditional.
详情
- 上市时间: Tuesday, June 04, 2024
- 3D看房: View Virtual Tour for 198 Carlton Road
- 城市: Markham
- 社区: Unionville
- 交叉路口: Hwy 7/Warden/Carlton
- 详细地址: 198 Carlton Road, Markham, L3R 3L8, Ontario, Canada
- 客厅: Hardwood Floor, Pot Lights, Crown Moulding
- 厨房: Quartz Counter, Stainless Steel Appl
- 家庭房: Hardwood Floor, Fireplace, Pot Lights
- 挂盘公司: Re/Max Hallmark Polsinello Group Realty - Disclaimer: The information contained in this listing has not been verified by Re/Max Hallmark Polsinello Group Realty and should be verified by the buyer.

