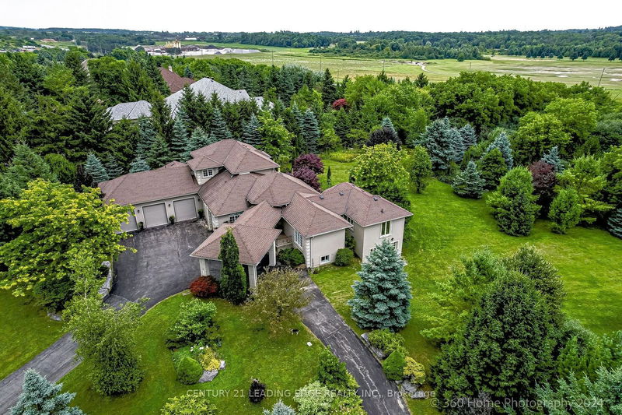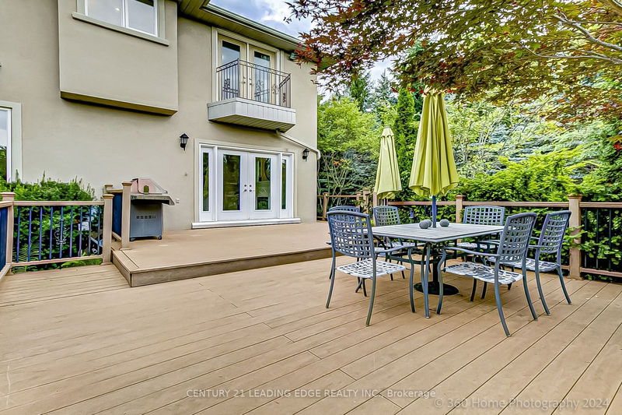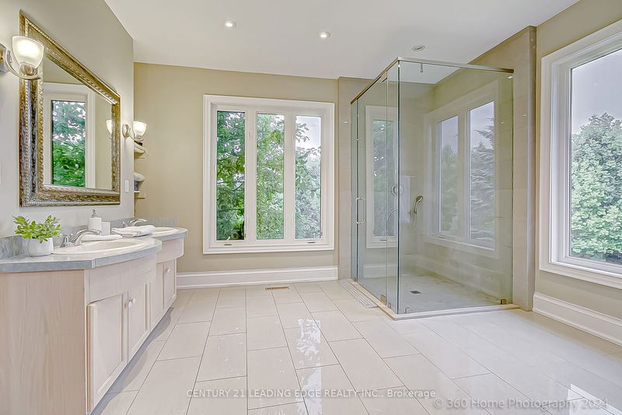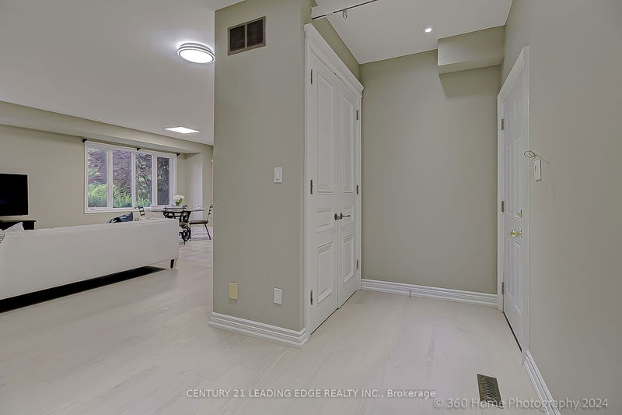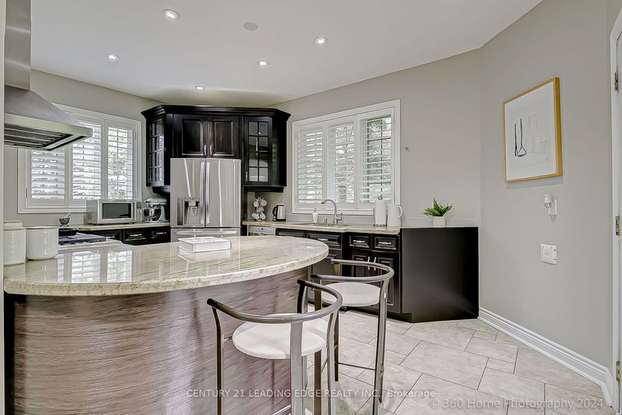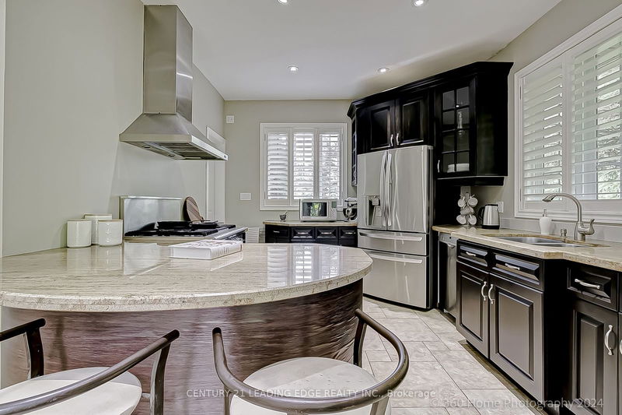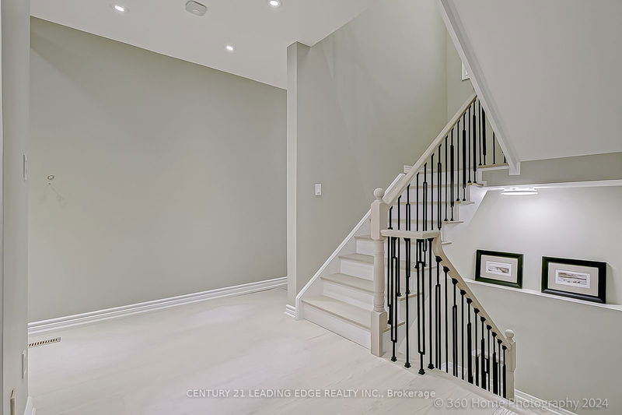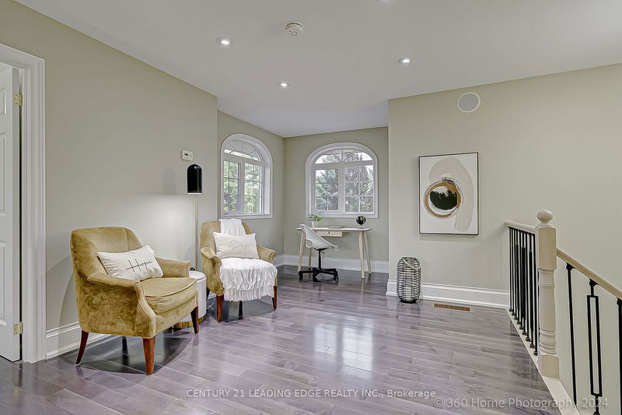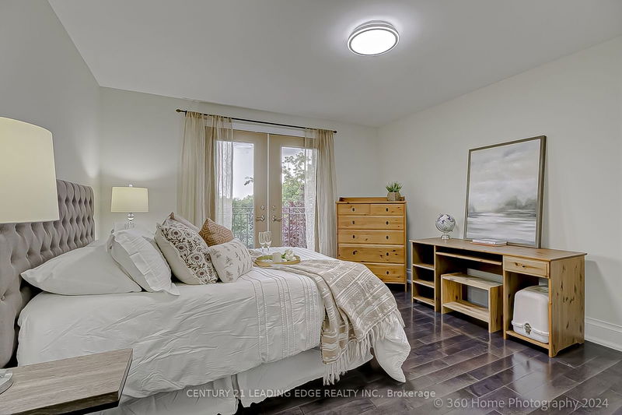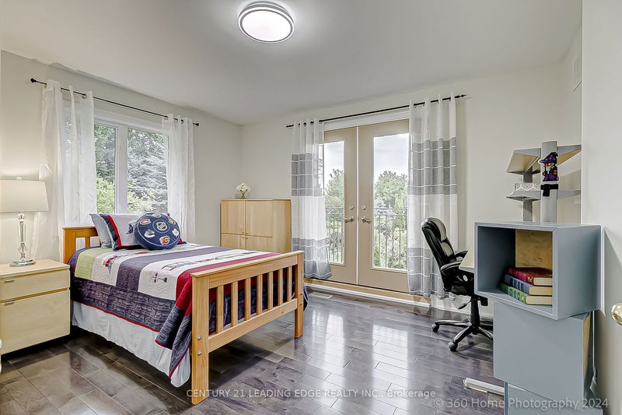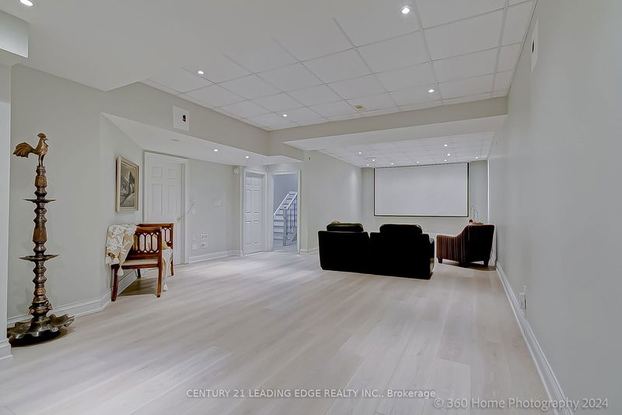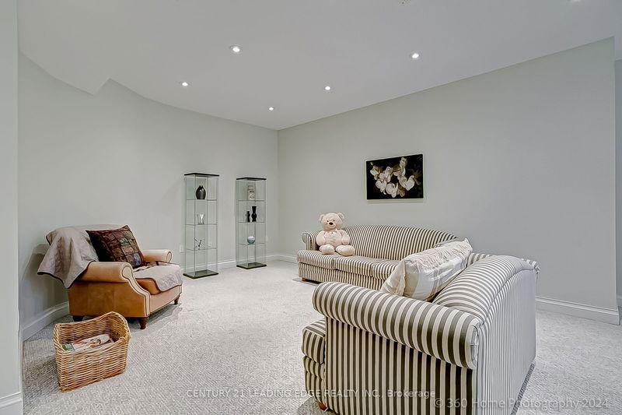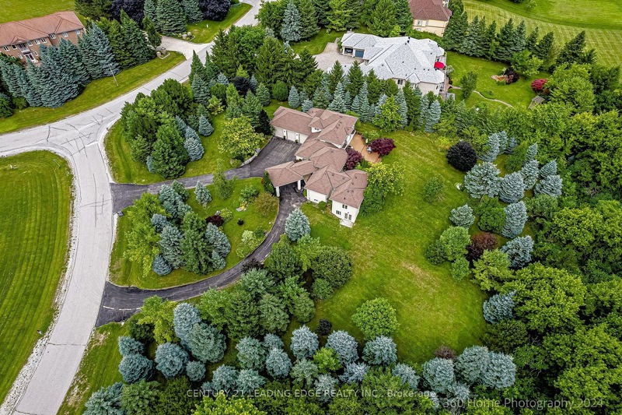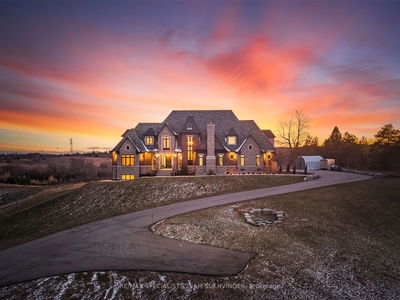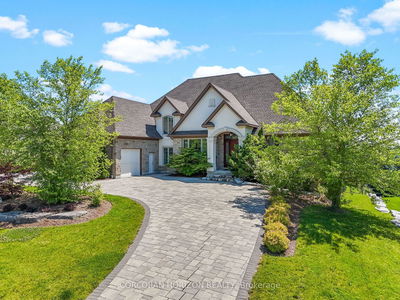This Majestic Detached Bungaloft Estate Home, Nestled On Over 3.2 Acres, Is Located Within The Bayview Southeast Area OfAurora. A Rare Find Custom Built California Style Home Overlooking A Golf Course. This High-End Quality Home Boasts 4 Bdrms, 5 Bthrms,Designer Colours, Oak Staircases w/ Metal Pickets & Large Windows On Main. Drive-Up To The Porte-Cochre & Enter Through The DoubleDoors Leading To A 12 Ft Ceiling Living & The Formal Dining. This Home Features Two Fully Equipped Kitchens w/ Numerous Upgrades. TheSecondary Nanny Kitchen Includes A Large Pantry & Leads To A Wrap-Around Deck. The Spacious Family Room Includes A Gas Fireplace &Double Doors That Lead To A 3-Tiered Deck & Massive Gardens Which Provide The Ideal Location For Entertaining. The Primary Bdrm Is LikeNo-Other w/ A Gas Fireplace, Walk In Closet, Ensuite & Double Doors Leading To A Private Deck. The Upper Level Is Comprised Of A Den,Bthrm, Two Bdrms w/ Large Closets & Balconies w/ Stunning Views Of The Serene Garden. The Basement Consists Of Multiple Lounging Areas,A Movie Screen, Storage Spaces, Laundry Room, Washroom, Double Doors To The Walkout & So Much More! This Must Be Seen To Believe!
详情
- 上市时间: Wednesday, August 14, 2024
- 3D看房: View Virtual Tour for 1 URQUHART Court
- 城市: Aurora
- 社区: Bayview Southeast
- 交叉路口: Bloomington Rd & Bayview Ave
- 客厅: Granite Floor, Cathedral Ceiling
- 家庭房: Hardwood Floor, Gas Fireplace
- 厨房: Tile Floor, Centre Island
- 厨房: Tile Floor, Pantry, Stainless Steel Appl
- 挂盘公司: Century 21 Leading Edge Realty Inc. - Disclaimer: The information contained in this listing has not been verified by Century 21 Leading Edge Realty Inc. and should be verified by the buyer.

