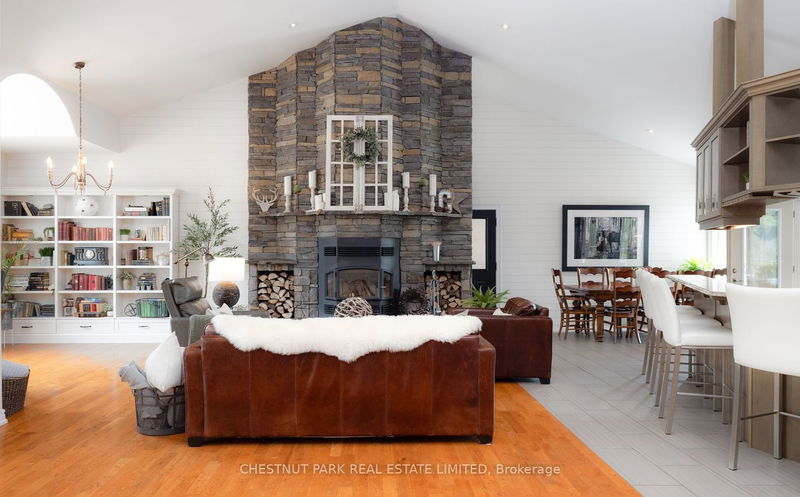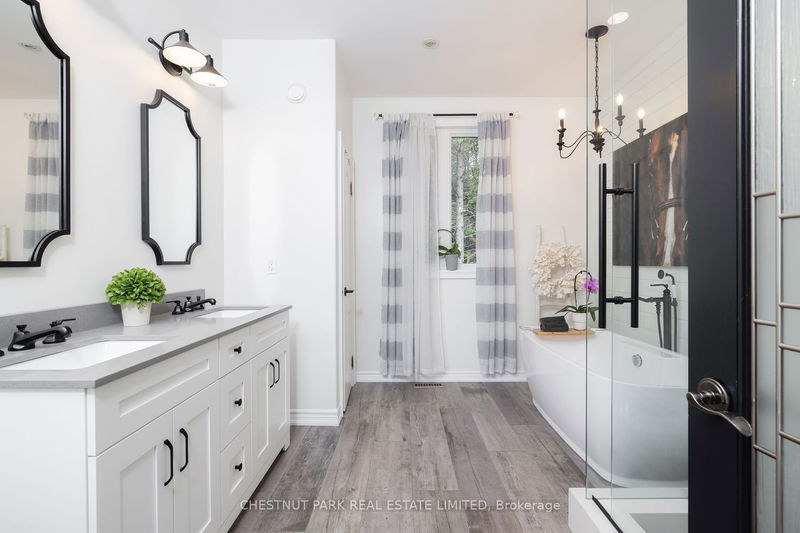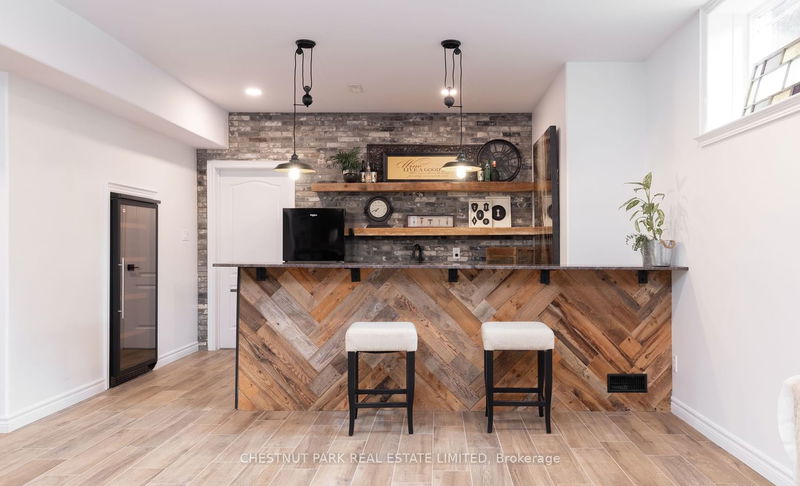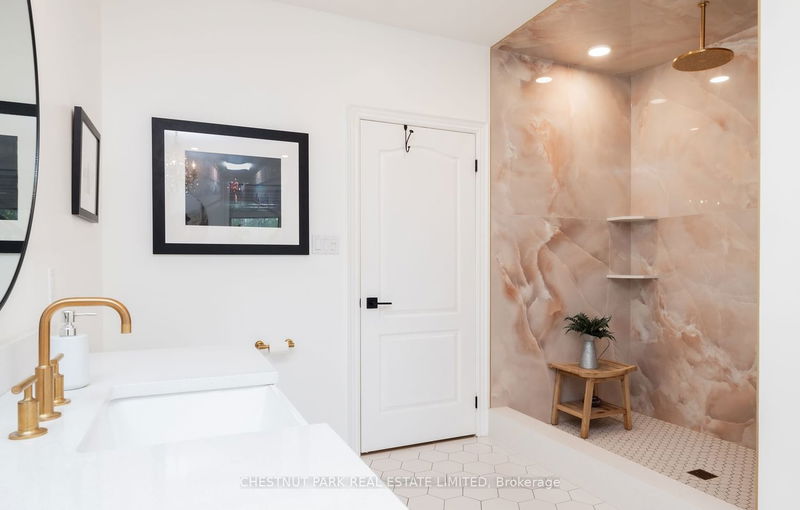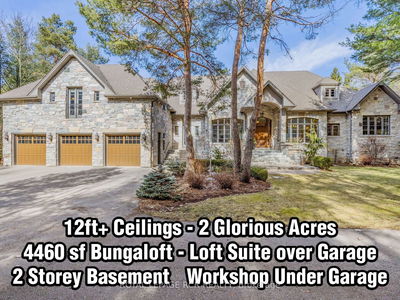Located in the rolling countryside of Mono Township, this stately bungaloft sits privately on 10 picturesque acres comprised of a mixture of mature woods and park-like grounds. The home is generously size with over 8000 sqft of finished living space and 4 +3 beds and 5 baths with a great floor plan. The main level is filled with natural light and features a vaulted ceiling with an impressive floor to ceiling stone, wood burning fireplace. The layout is an entertainers dream with an open concept kitchen and living area with plenty of room for people to gather. Off the dining area is a three season Muskoka room which overlooks the pool and pond, a perfectly peaceful setting. The primary bedroom suite has a large walk-in closet, spa-like 5 pc ensuite and a walk-out through french doors onto the back deck. The walk-out lower level features a large family room with a wet bar, heated floors, two bedrooms and a newly updated luxury 5 pc bath. The loft above the garage is a self-contained living area with full kitchen and 4 pc bath. It is drenched in sunlight and is the perfect in-law/nanny suite. Outside, offers an idyllic setting with several water features including a pool and patio, waterfall and spring fed pond with a fountain. The pool equipment is neatly hidden away in a pool shed which has an environmentally friendly living roof. There are plenty of spaces to sit and relax including the fire pit, pool patio which gets full sun all day and the expansive deck which runs from one end of the house to the other.
详情
- 上市时间: Friday, May 17, 2024
- 3D看房: View Virtual Tour for 387124 20th Sideroad
- 城市: Mono
- 社区: Rural Mono
- 交叉路口: 20th Sideroad & 1st Line
- 详细地址: 387124 20th Sideroad, Mono, L9W 6V5, Ontario, Canada
- 厨房: Stainless Steel Appl, Centre Island, Granite Counter
- 客厅: Hardwood Floor, Fireplace
- 厨房: W/I Closet, Centre Island, Granite Counter
- 挂盘公司: Chestnut Park Real Estate Limited - Disclaimer: The information contained in this listing has not been verified by Chestnut Park Real Estate Limited and should be verified by the buyer.







