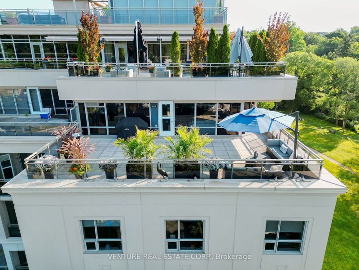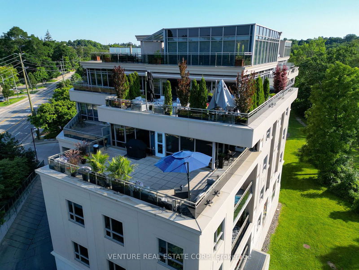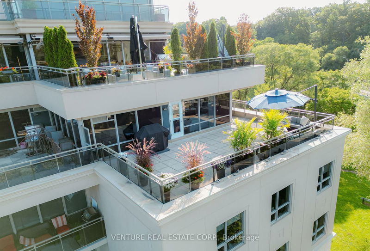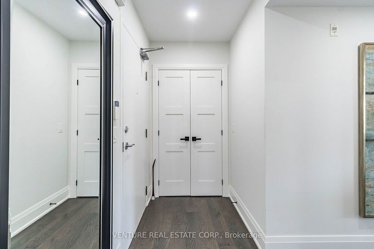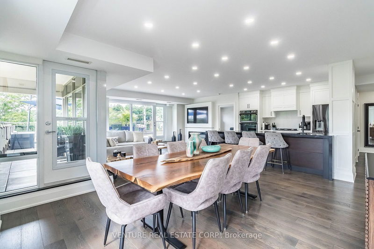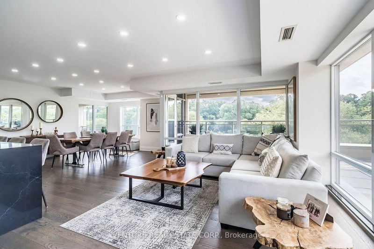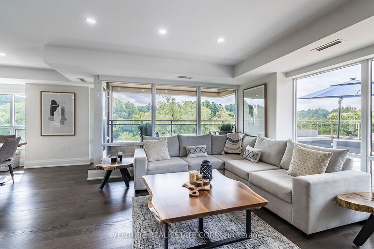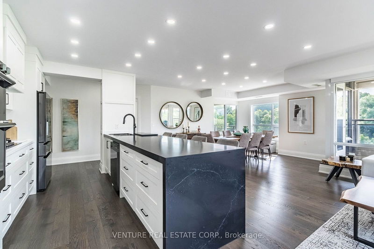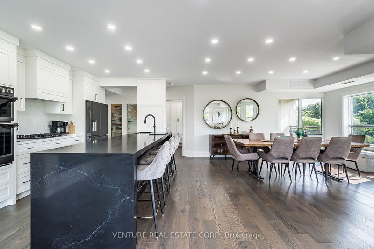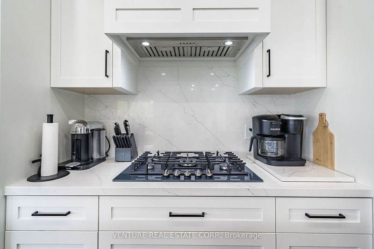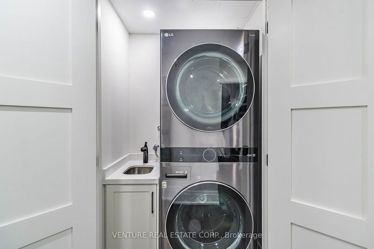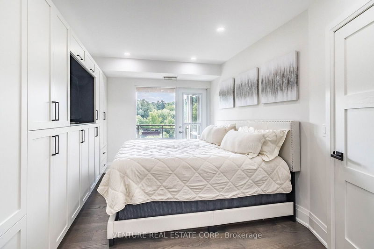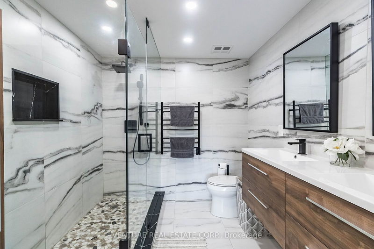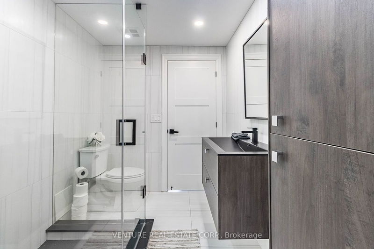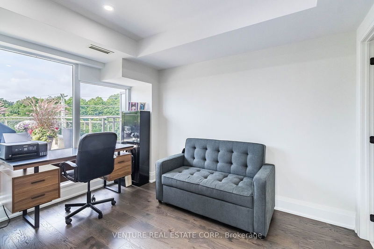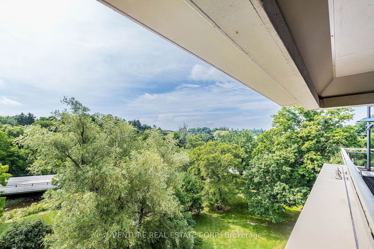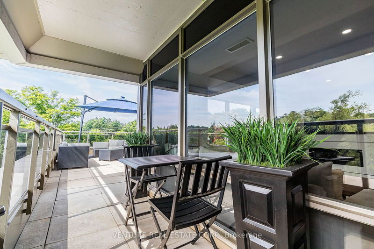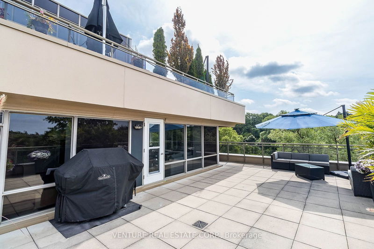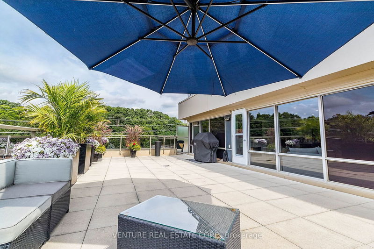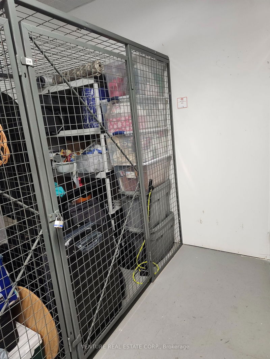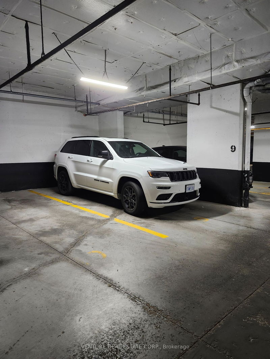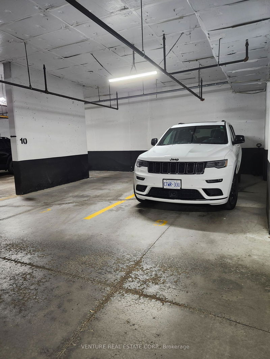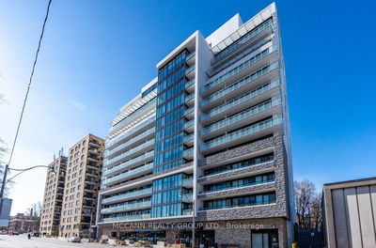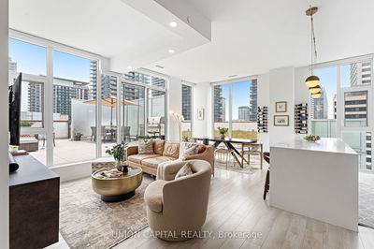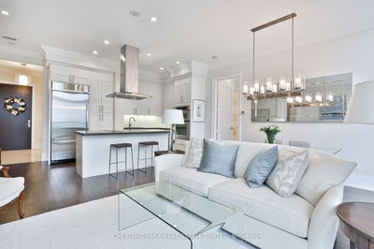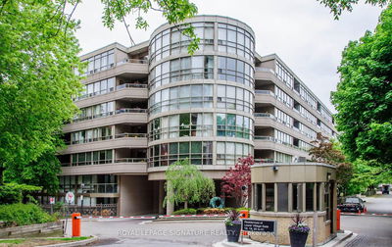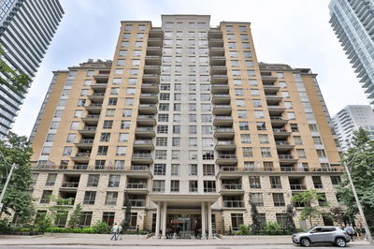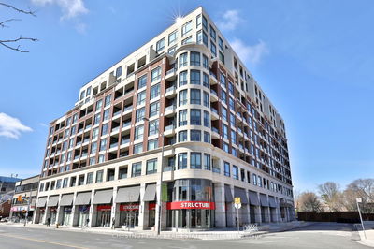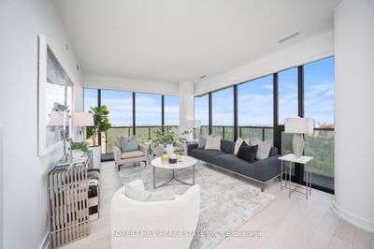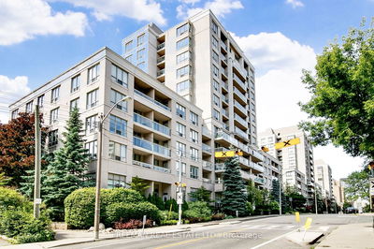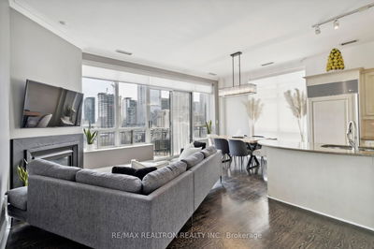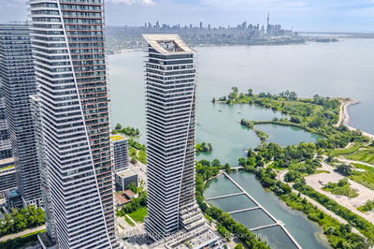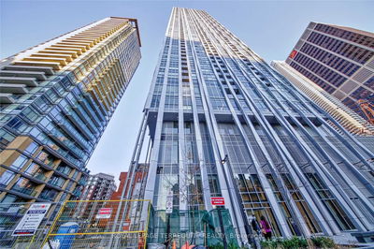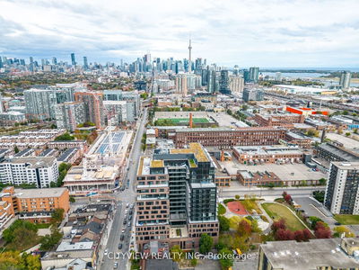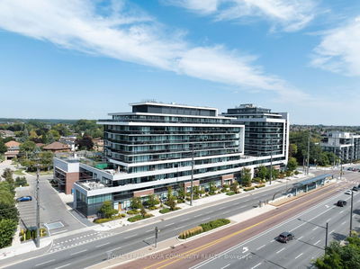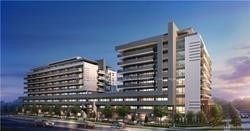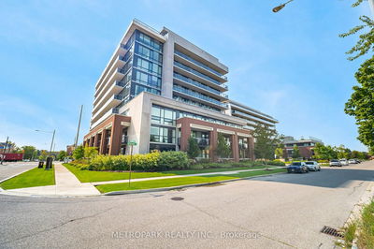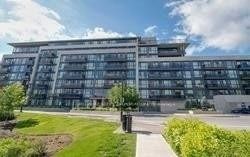One of a Kind 1300 sq ft Executive Lower Penthouse Corner Unit with a 720 sq ft Terrace and 2nd Private Balcony off Primary Bedroom with Panoramic South, West and East Views of Conservation and Humber River. Professionally Renovated from Top to Bottom, New Hardwood Flooring Throughout, Custom Cabinetry in Kitchen, Baths, Bedrooms and Closets, Samsung Double Oven and Microwave, Gas Cook Top, Black Stainless Steel Fridge with Ice Maker, B/I Dishwasher, 11 Ft Custom Island with Waterfall Edge, Quartz Counters with Seamless Backsplash, Custom Media Surround in LR with B/I Electric Fireplace, B/I Custom Closet with Shoe Rack and Storage Organizer in Foyer, LG Front Loader Washer & Dryer Tower with Custom Sink in Laundry, Custom Cabinetry and Fixtures with Glass Showers in Both 2nd and Primary Washrooms, 2nd Bedroom with B/I Custom Cabinetry with a Semi 3 Pc Ensuite attached. Upgraded tiles in both Washrooms with a Custom Pocket Door in Primary Washroom, Custom B/I Closets and Cabinetry in Primary Bedroom, Primary Bedroom has Walk Out to Private Cover 50 sq ft Balcony with South facing views of the Humber River, Flat Ceilings and Pot Lights Throughout. 2 Underground Side by Side Parking with Oversized Storage Locker on same floor of Unit. Floor to Ceiling Windows Throughout Views of Greenbelt and Conservation from all Rooms. All Interior Doors are Solid Wood with all New Hardware and Trim Throughout. Furniture to be Included 4 Bar Stools, Dining Room Side Table, Electric Fireplace, All Outdoor Furniture and All Planters on Terrace. This is truly a Must See!!
详情
- 上市时间: Thursday, August 08, 2024
- 3D看房: View Virtual Tour for 408-8201 Islington Avenue
- 城市: Vaughan
- 社区: Islington Woods
- 详细地址: 408-8201 Islington Avenue, Vaughan, L4L 9S6, Ontario, Canada
- 厨房: Hardwood Floor, Custom Counter, Stainless Steel Appl
- 客厅: O/Looks Ravine, Hardwood Floor, W/O To Terrace
- 挂盘公司: Venture Real Estate Corp. - Disclaimer: The information contained in this listing has not been verified by Venture Real Estate Corp. and should be verified by the buyer.

