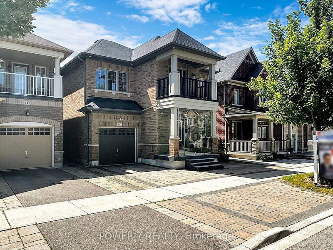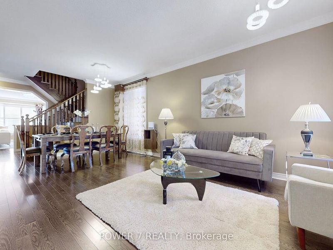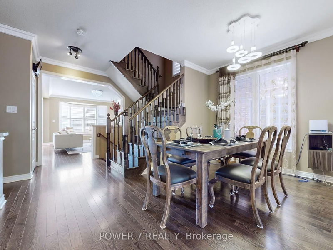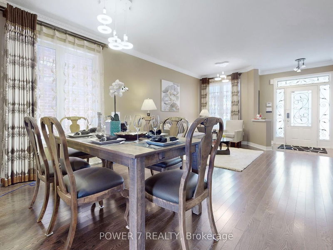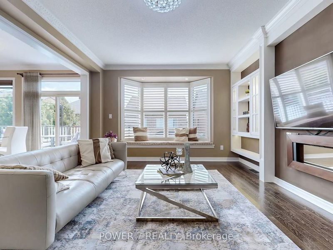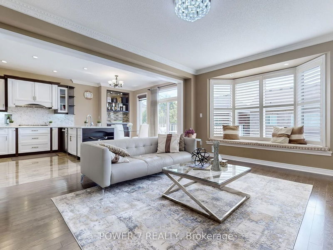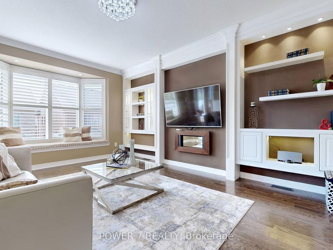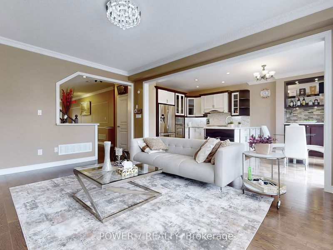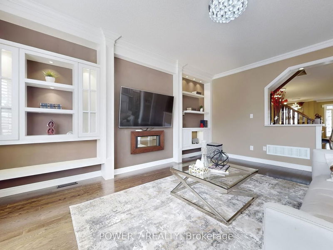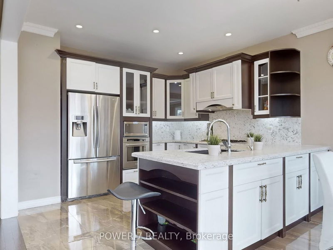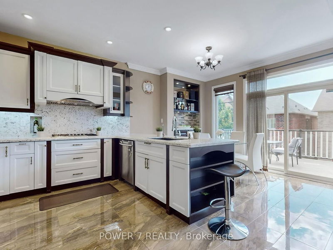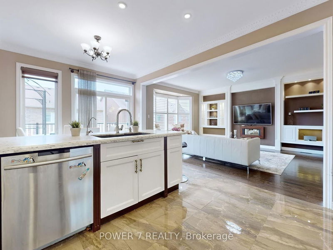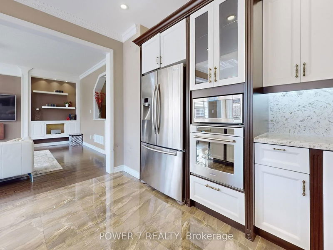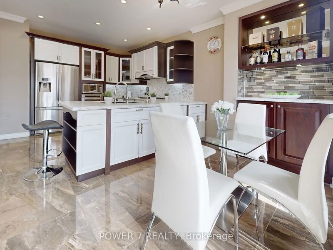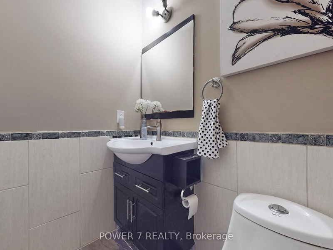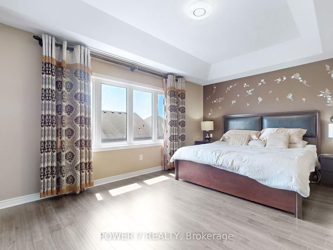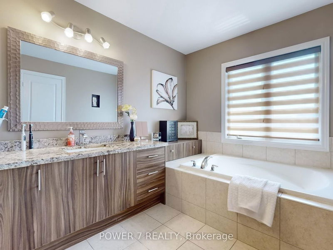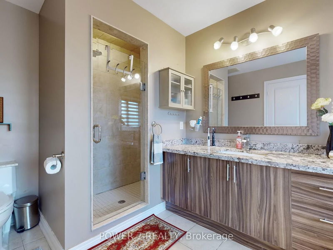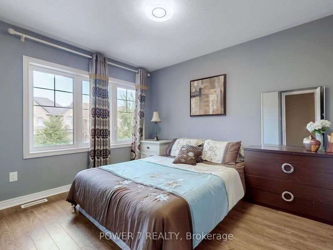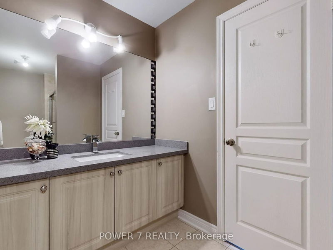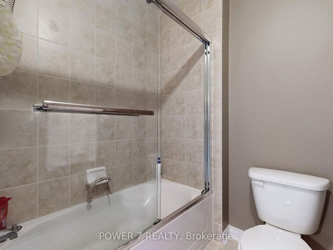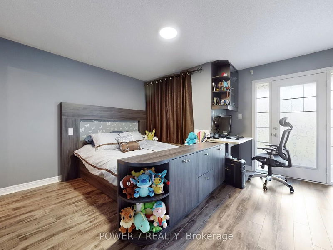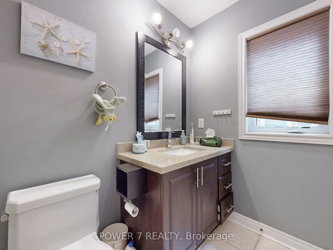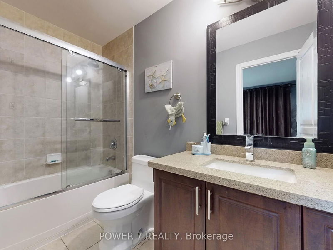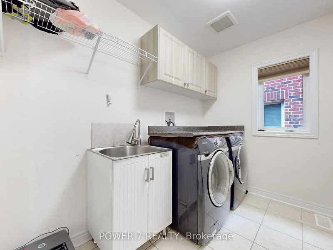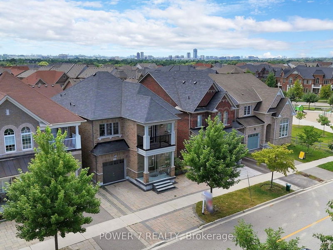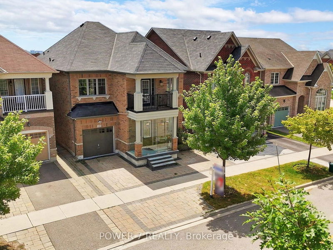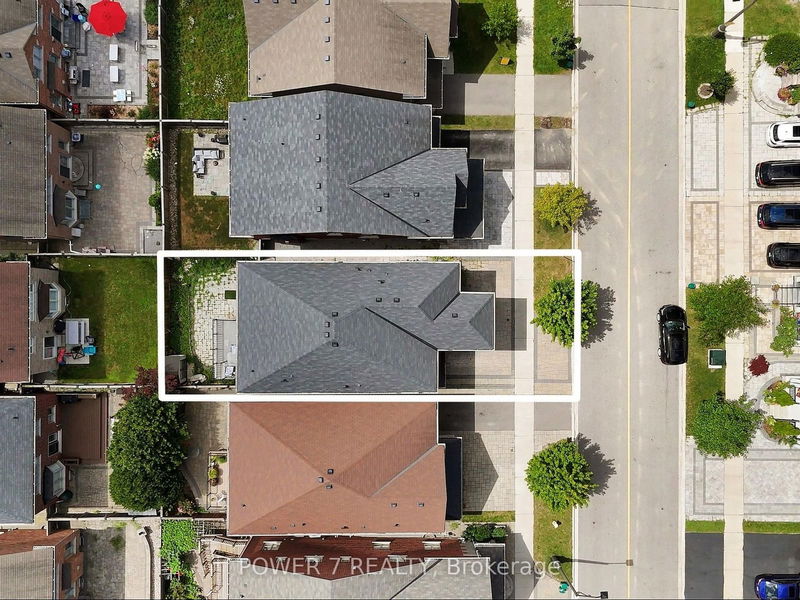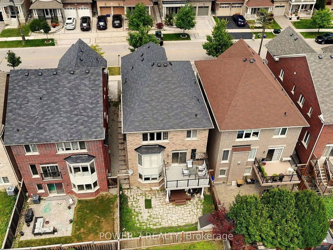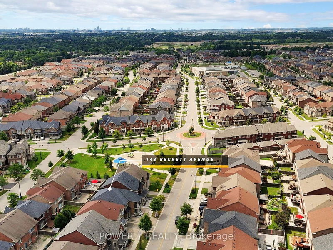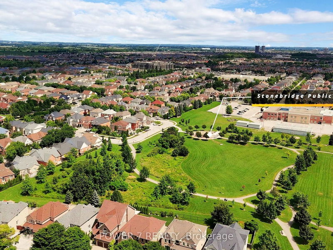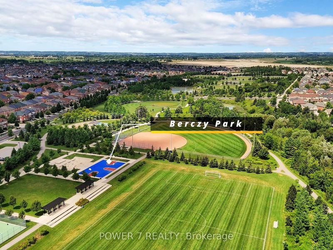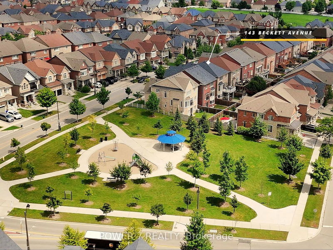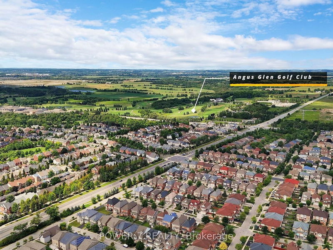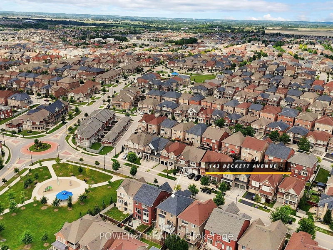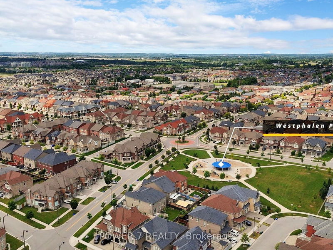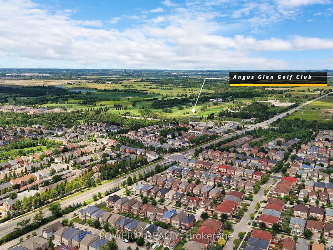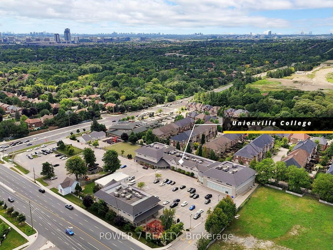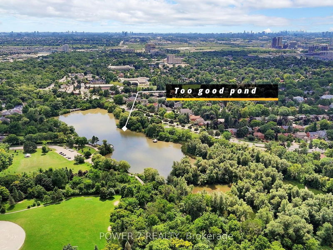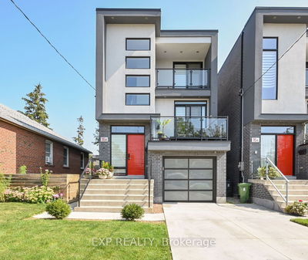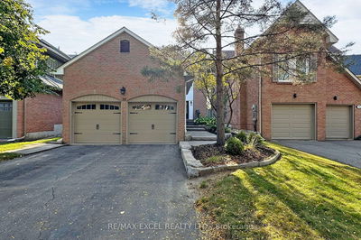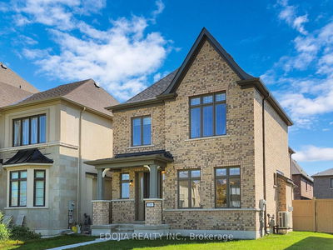Welcome To This Quality Built Fieldgate Detached House In The Most Prestigious Upper Unionville (Kennedy Road/16th Ave)! Premium Lot with 34' Frontage! Approx. 2,500 SF (Main & 2nd Floors) + 1,200 SF Finished **Walk-Out/Separate Entrance ** Basement = 3,700 SF Livable Space For Your Enjoyment! Tons of Upgraded Features, including Stone Interlock Driveway, Tempered-Glass Front Porch, Glass-Insert Front Door, 9' Ceiling, Stained Hardwood Floor, Crown Molding On Main Floor, Stained Hardwood Staircase & Railings, Built-In Wall Unit & Organizers In Family Room, Upgraded Kitchen Cabinetry, Granite Countertop, Pot Lights, Granite Backslash & All Top-Notch S/S Kitchen Appliances, Spacious Deck, Over-Sized Principal Room W/ Extended Windows, Vault Ceiling & Upgraded Granite Vanity Top In Private Ensuite, Upgraded Hardwood Thru Main & 2nd, 3 Bedroom Layout ( 3 Principal Rooms W/ 3 Ensuites upstairs), 2nd Floor Laundry, Well-Designed & Income Producing Walk Out Basement W/ Kitchen, 2 Bedrooms 2 Full Bathrooms, Open Great Room & Separate Laundry Room. Top-Ranked School Zone: Pierre Elliot Trudeau HS (Top 3 in York Region) & Beckett Farm PS. Steps To YRT Bus Stop, Grocery Shopping, Parks, Schools, Community Centre, Golf Courses, Restaurants, Coffee Shops, Retail Plazas & All Other Amenities
详情
- 上市时间: Thursday, August 08, 2024
- 3D看房: View Virtual Tour for 143 Beckett Avenue
- 城市: Markham
- 社区: Berczy
- 交叉路口: Kennedy Road/16th Ave
- 详细地址: 143 Beckett Avenue, Markham, L6C 0P8, Ontario, Canada
- 客厅: Hardwood Floor, Combined W/Dining, Open Concept
- 厨房: Granite Counter, Backsplash, Open Concept
- 家庭房: Combined W/厨房, W/O To Deck, O/Looks Backyard
- 挂盘公司: Power 7 Realty - Disclaimer: The information contained in this listing has not been verified by Power 7 Realty and should be verified by the buyer.

