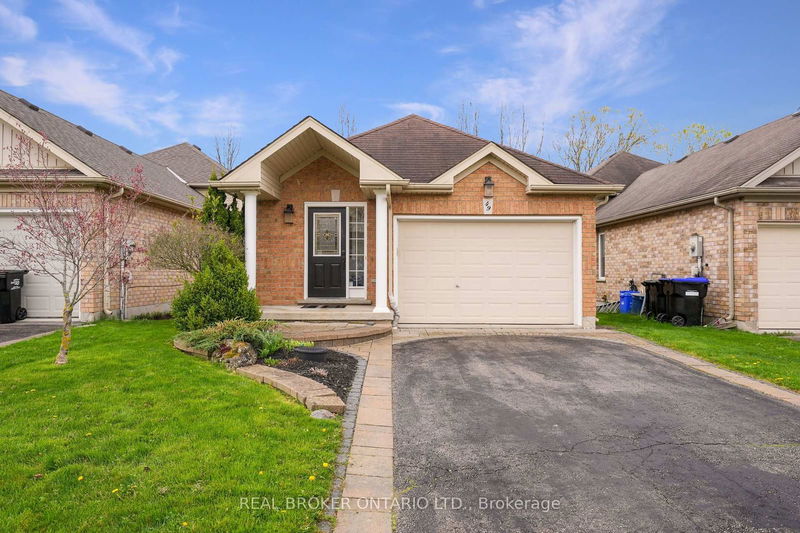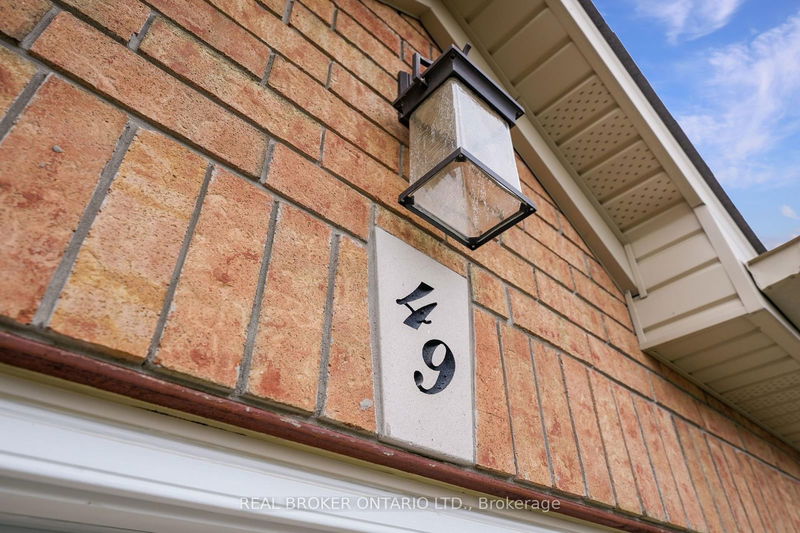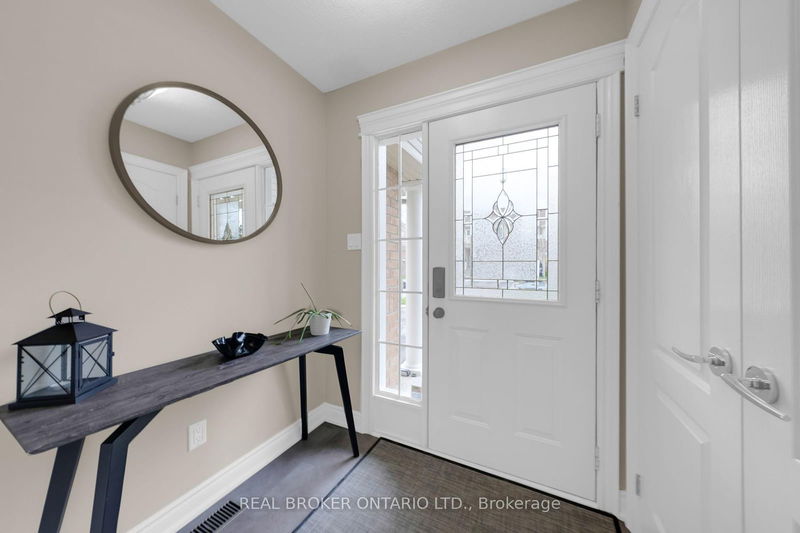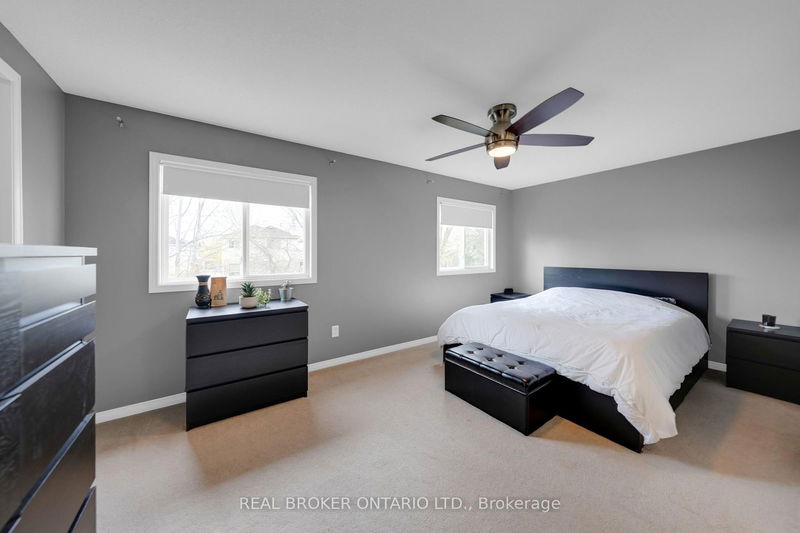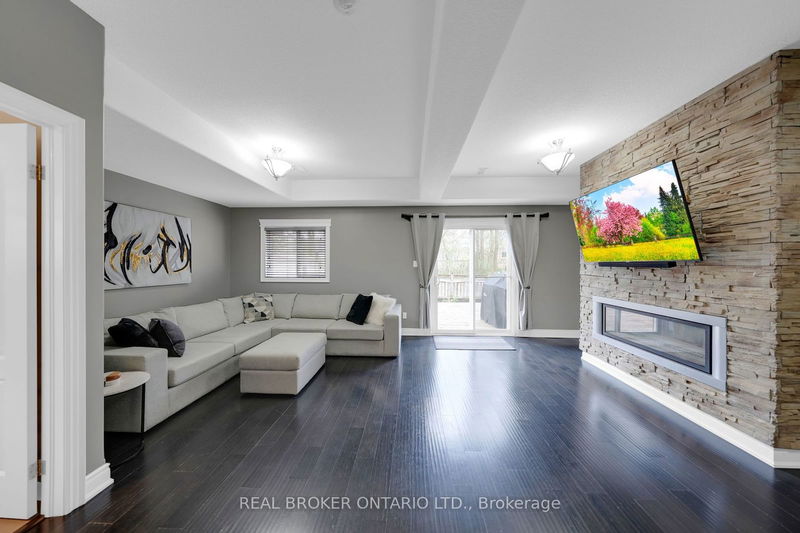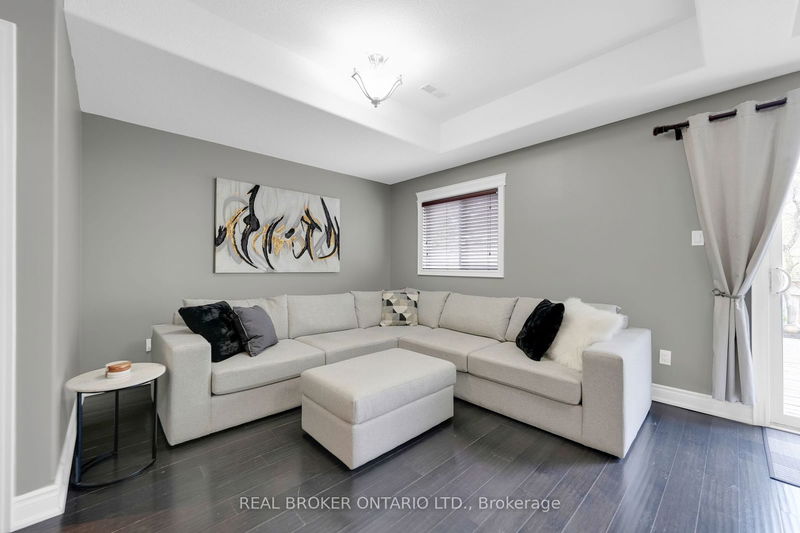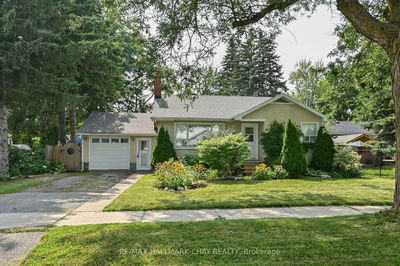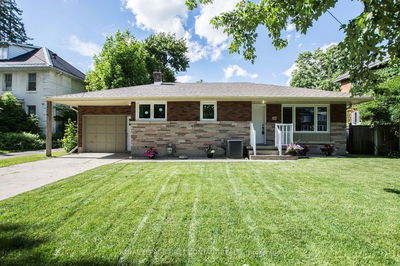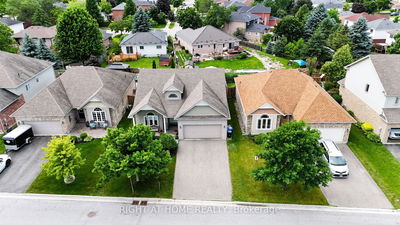This fabulous 4-level backsplit boasts open concept living space. The stunning kitchen showcases granite counters, a slate backsplash, and ample pantry space. Enjoy the large family room featuring a beautiful stone fireplace and walkout to a private backyard and deck. The spacious master bedroom includes a generous walk-in closet. The lower level presents opportunities for finishing or extra storage. With a top-notch presentation, this home is a perfect 10 and won't last long! Enjoy entertaining in the open-concept main level, with its well-appointed kitchen and convenient garage access. Relax in the cozy family room with a gas fireplace and access to the inviting back deck. Outside, the fully fenced backyard boasts lovely landscaping. Situated in a sought-after neighbourhood, close to Hillcrest Park and numerous amenities.
详情
- 上市时间: Thursday, August 08, 2024
- 3D看房: View Virtual Tour for 49 Wallace Street
- 城市: New Tecumseth
- 社区: Alliston
- 交叉路口: Church St N/Wallace St
- 详细地址: 49 Wallace Street, New Tecumseth, L9R 2G5, Ontario, Canada
- 厨房: Ceramic Floor, Backsplash, Pantry
- 客厅: Hardwood Floor, Window
- 家庭房: Hardwood Floor, W/O To Yard, Fireplace
- 挂盘公司: Real Broker Ontario Ltd. - Disclaimer: The information contained in this listing has not been verified by Real Broker Ontario Ltd. and should be verified by the buyer.

