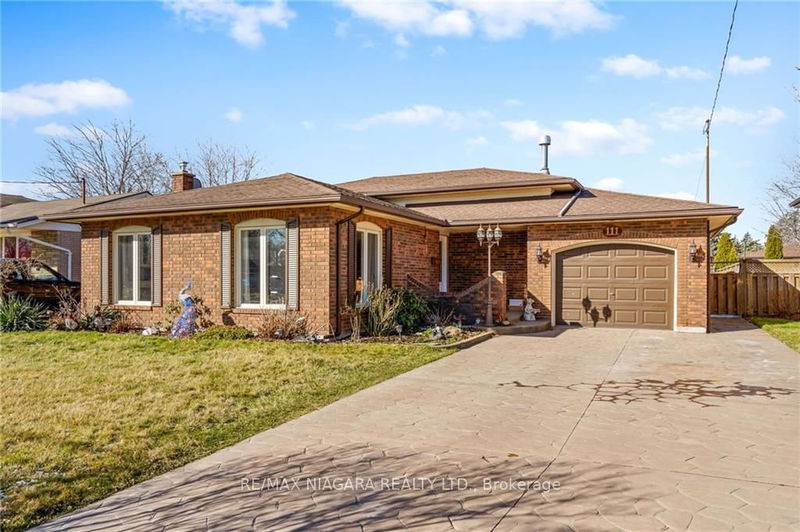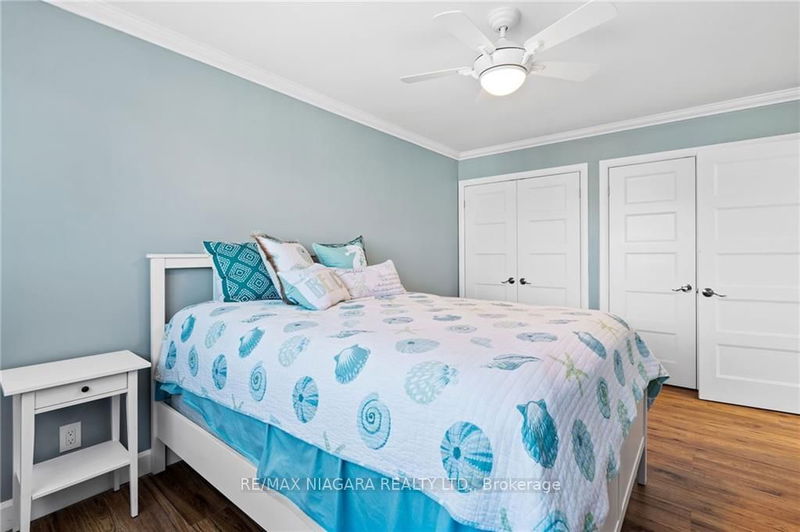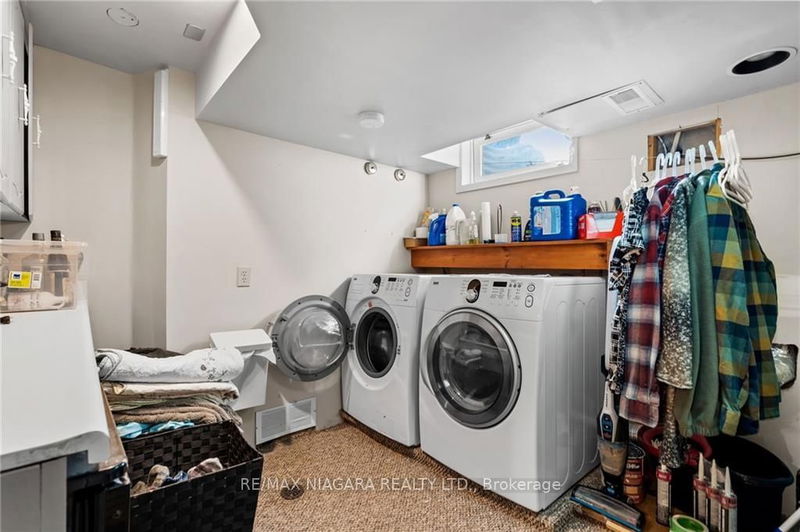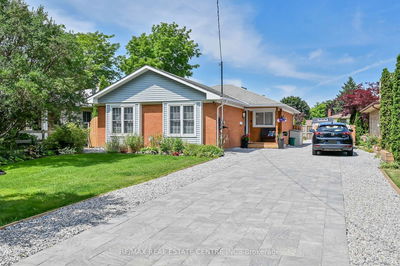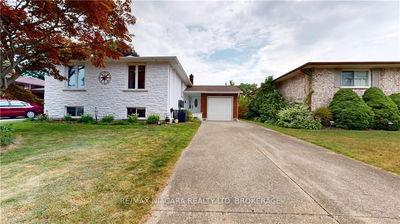Newly renovated and located on a 55 x 148 ft lot in North End St. Catharines. Featuring 2+1 beds, 2 baths with sep entrance with a BONUS detached office in the backyard with 2-pc bath! The main floor is bright and perfect for entertaining. The adjacent dining room is ideal for hosting dinner parties or enjoying a cozy meal with your loved ones. The kitchen is a chef's dream, with modern appliances and plenty of counter/prep space. The upper level offers two large bedrooms with upgraded flooring throughout including a large primary bedroom with a huge walk in closet, complete with5-pc bath. The lower level is finished with a large rec room, gas fireplace and 4pc bath. The 4th level features a fully finished space with a kitchenette and laundry room. Walk out from the rec room and access the fenced backyard, in-ground pool with stamped concrete patio and a 385 sq ft office space with a 2-pc bath. Just a short drive from all the amenities that St. Catharines has to offer
详情
- 上市时间: Thursday, April 18, 2024
- 城市: St. Catharines
- 交叉路口: Between Scott and Linwell
- 详细地址: 111 Sherman Drive, St. Catharines, L2N 2L7, Ontario, Canada
- 厨房: Main
- 家庭房: Lower
- 厨房: Bsmt
- 挂盘公司: Re/Max Niagara Realty Ltd. - Disclaimer: The information contained in this listing has not been verified by Re/Max Niagara Realty Ltd. and should be verified by the buyer.

