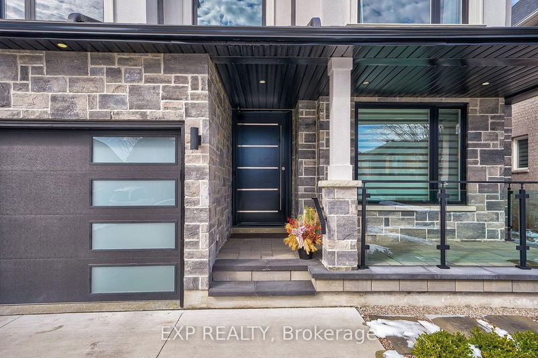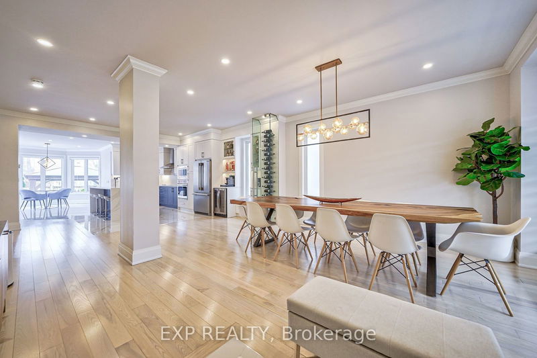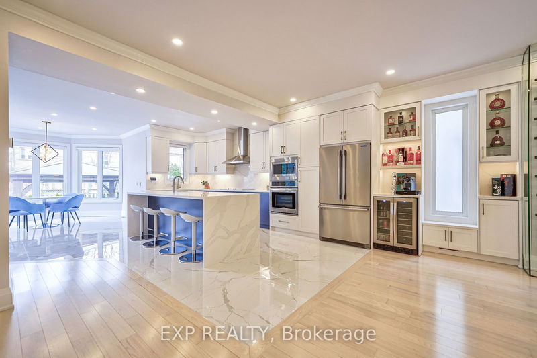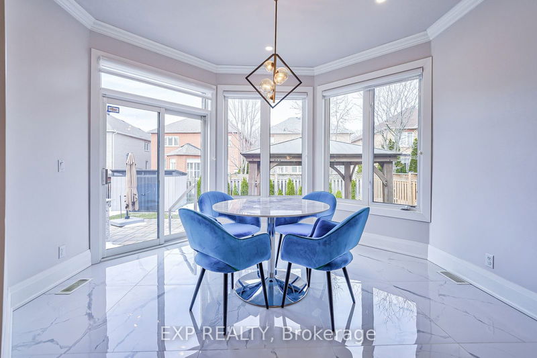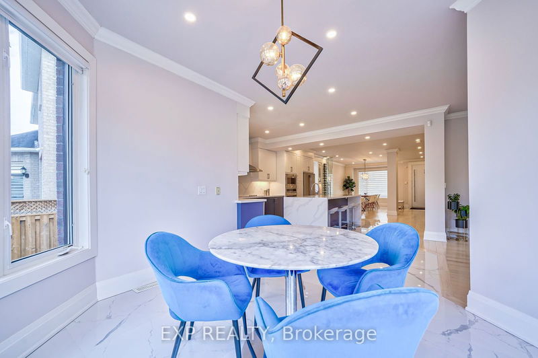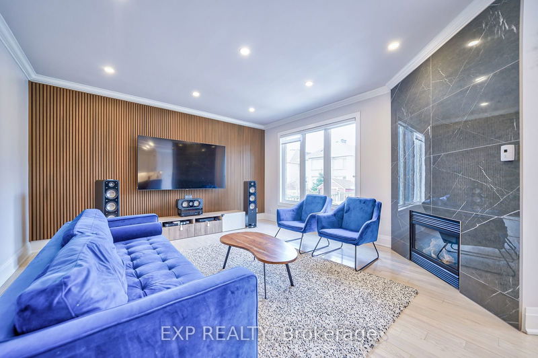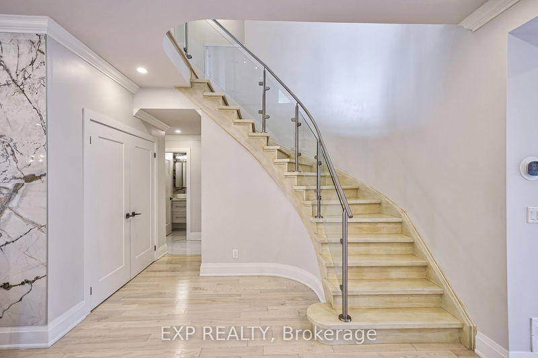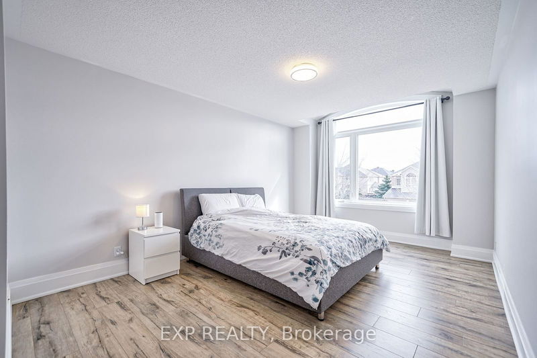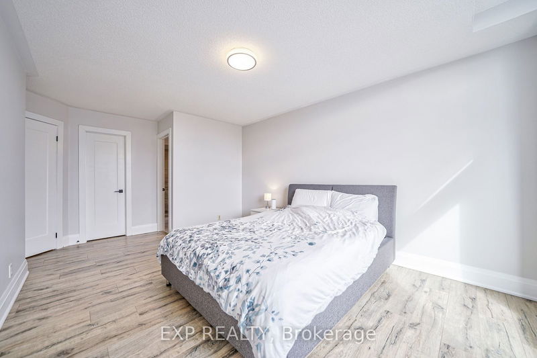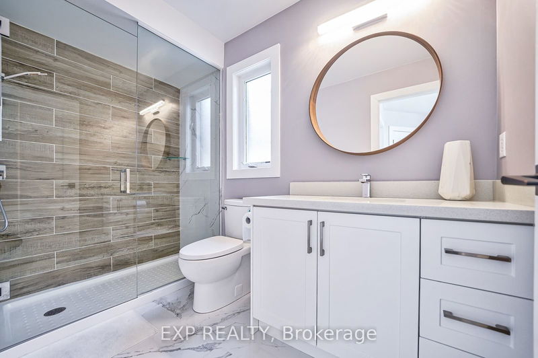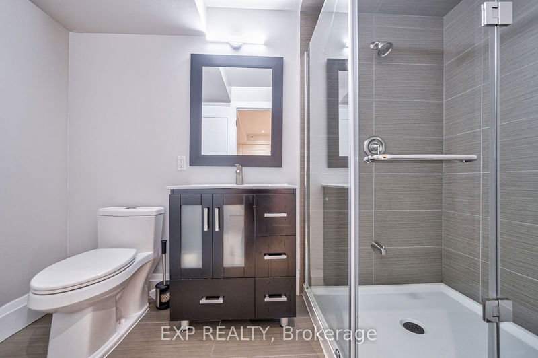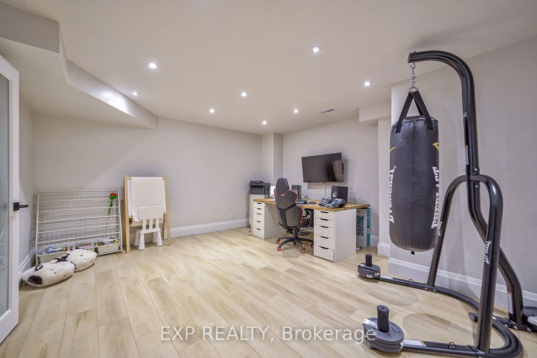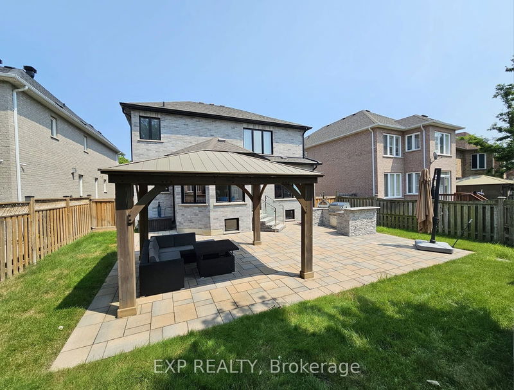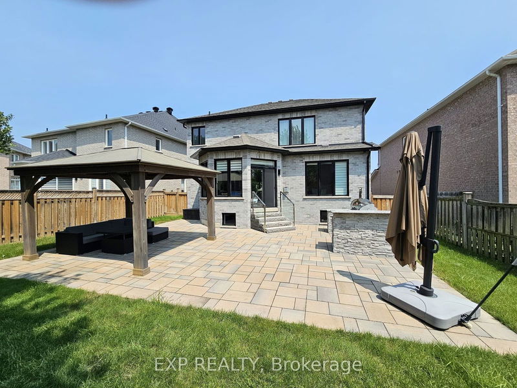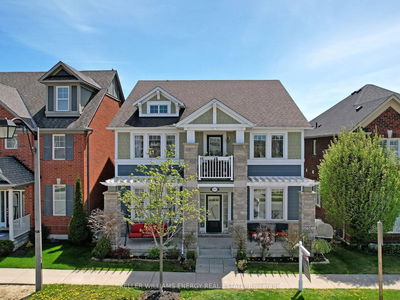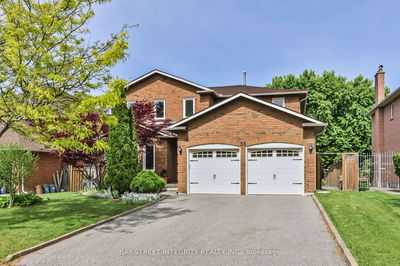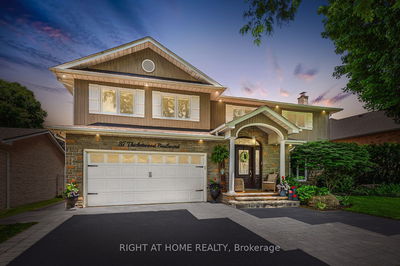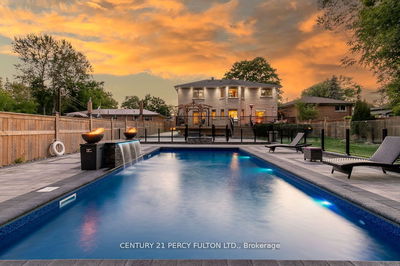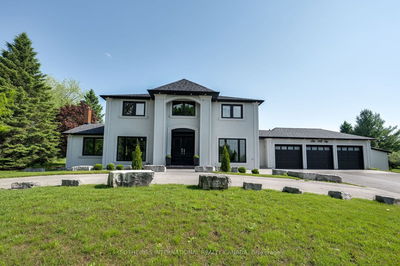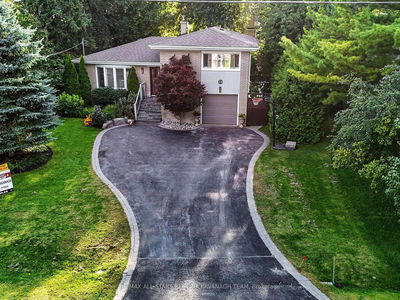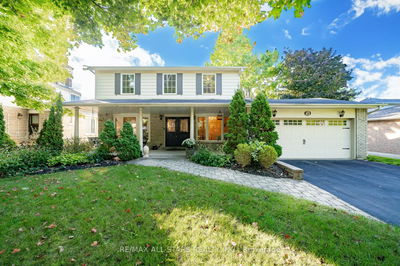Welcome to 62 Red Ash Dr, a stunning MINTO built 2-storey detached home on a quiet street In prestigious Legacy community, this residence is also neighboring to Markham Green Golf Club. The home features bright and airy 4 Bedroom + 1, low maintenance concrete driveway that accommodate 5 cars parking. The open concept kitchen boasts a 9ft wide double waterfall edge island and a custom bar & wine cabinetry. Bathrooms are elegantly finished with quartz countertops. The main floor offers 9-foot smooth ceilings with pot lights. A custom staircase with glass stair railings, and a convenient laundry room. This carpet-free home includes a custom outdoor kitchen with granite countertop and built-in Napoleon Grill for summer barbecues. Located near top-rated schools and amenities like Costco, transit options, and dining establishments, this detached home offers luxury, convenience, and a vibrant community lifestyle.
详情
- 上市时间: Wednesday, August 07, 2024
- 3D看房: View Virtual Tour for 62 Red Ash Drive
- 城市: Markham
- 社区: Legacy
- 交叉路口: Legacy Dr & 14th Ave
- 详细地址: 62 Red Ash Drive, Markham, L3S 4B8, Ontario, Canada
- 客厅: Main
- 家庭房: Main
- 厨房: Main
- 挂盘公司: Exp Realty - Disclaimer: The information contained in this listing has not been verified by Exp Realty and should be verified by the buyer.


