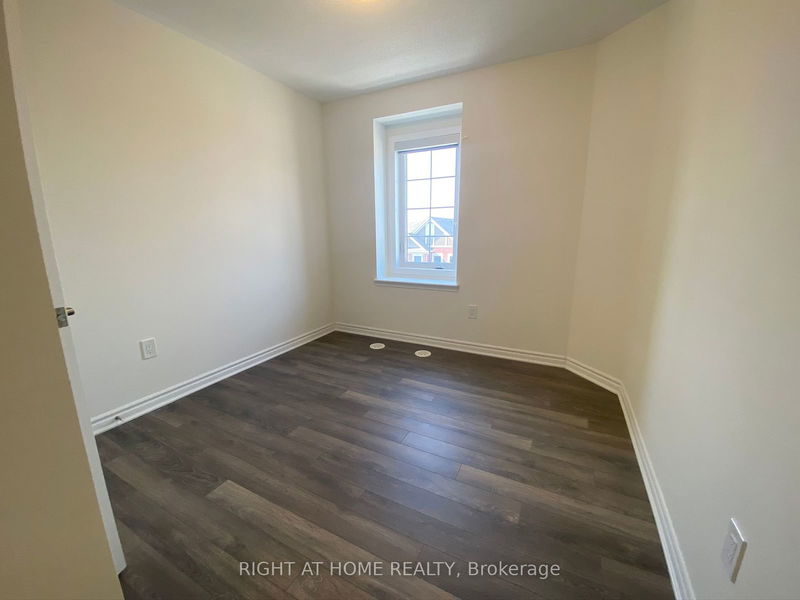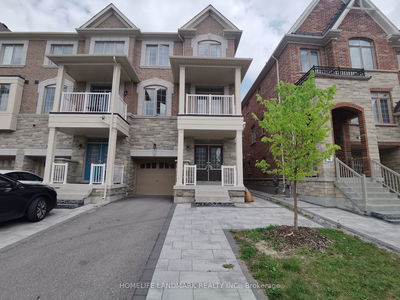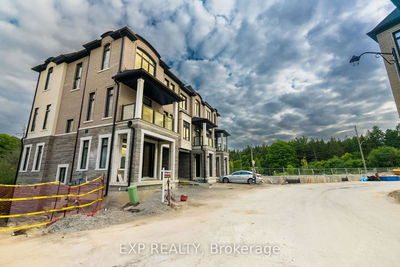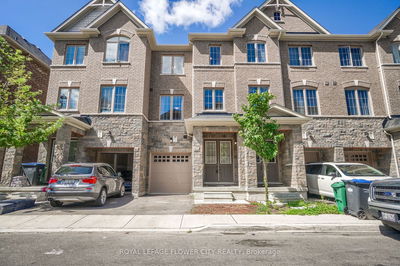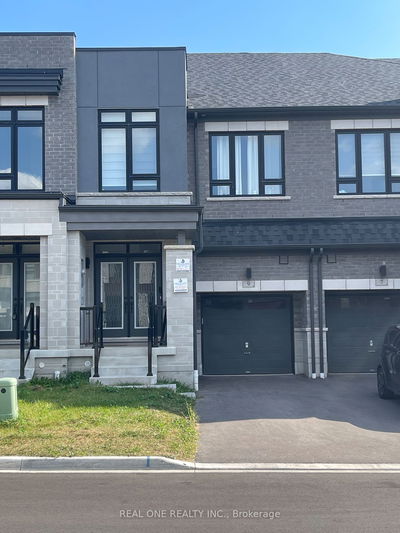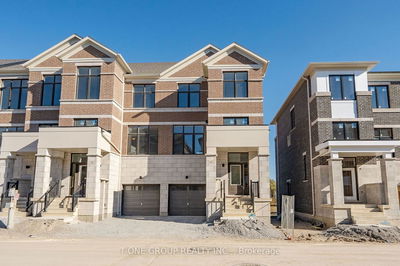Move In Date: Sept 28 or later .Double Garage (Direct Access)!4 Bedroom And 4 Baths Townhome. Bright Spacious Open-Concept Layout, Modern Kitchen With Walkout Balcony(19 "10" X 8 "2"), 9' Ceilings On Main Floor, Laundry On 2nd Fl, Master Br Features Upgraded Bath Oasis; Free Standing Bath With Glass Shower, His/Her Sinks+ Juliet Balcony,4th Bedroom Is On The Ground Floor, Minutes Away From Richmond Green S.S, Many Shops And Restaurants, 404, Transit.
详情
- 上市时间: Monday, August 05, 2024
- 3D看房: View Virtual Tour for 5 Casely Avenue
- 城市: Richmond Hill
- 社区: Rural Richmond Hill
- Major Intersection: Leslie & Elgin Mills
- 详细地址: 5 Casely Avenue, Richmond Hill, L4S 0J8, Ontario, Canada
- 厨房: Hardwood Floor, Open Concept, Granite Counter
- 挂盘公司: Right At Home Realty - Disclaimer: The information contained in this listing has not been verified by Right At Home Realty and should be verified by the buyer.














