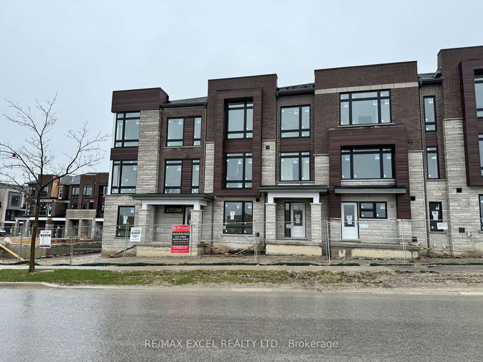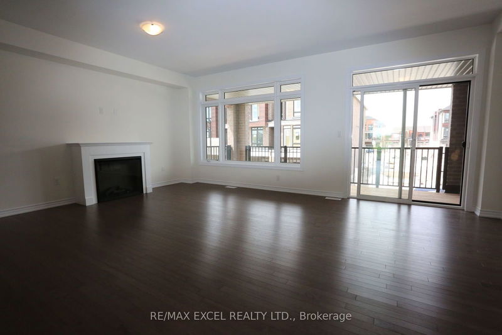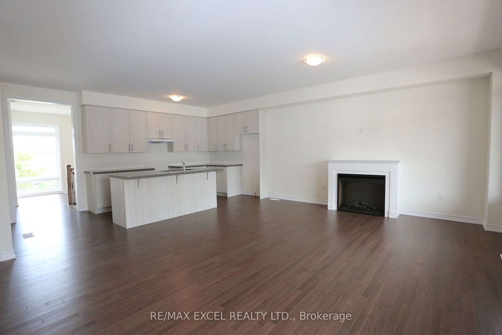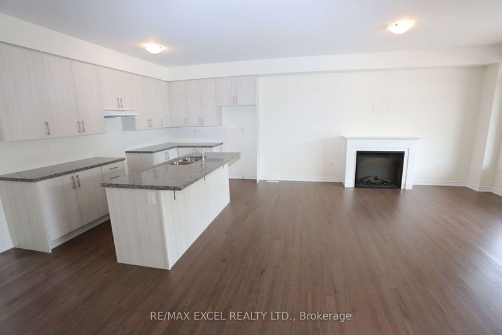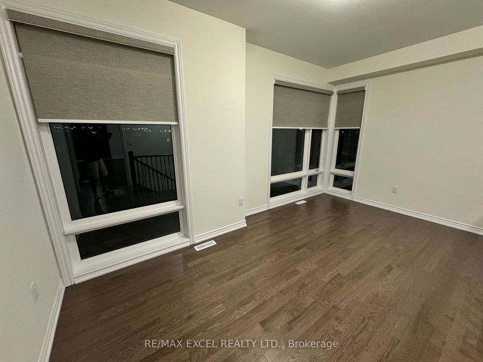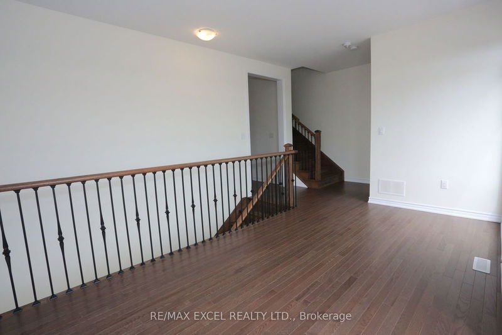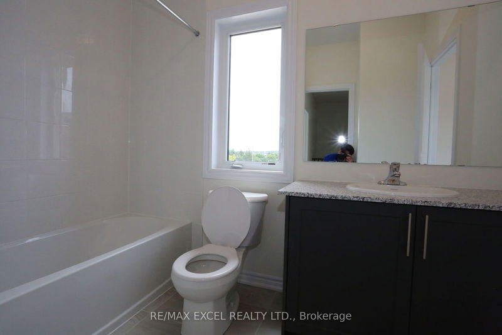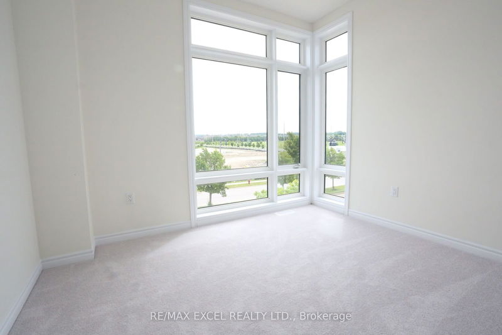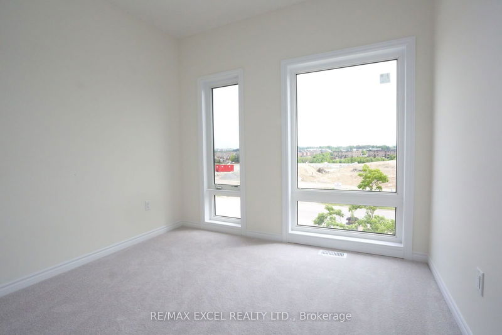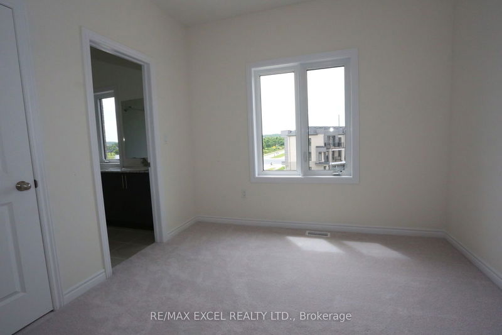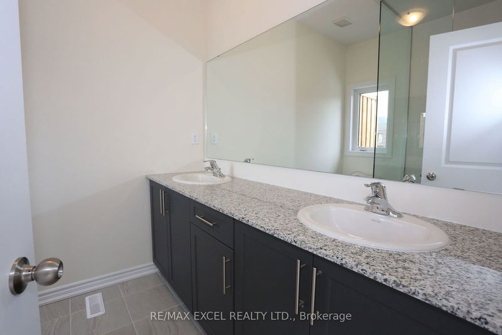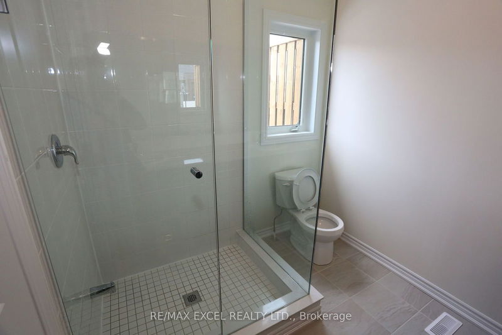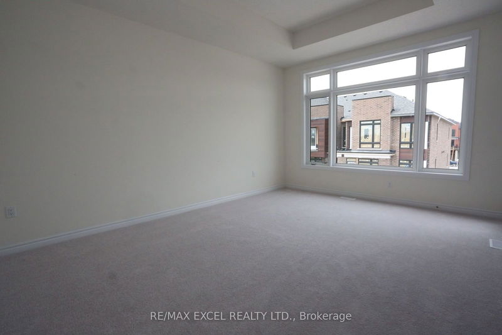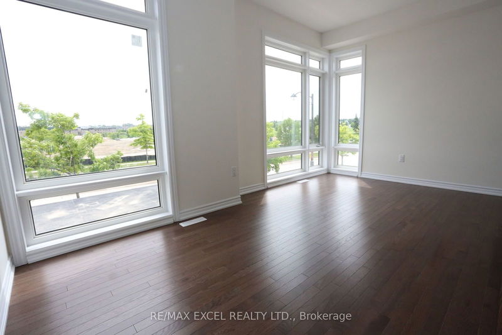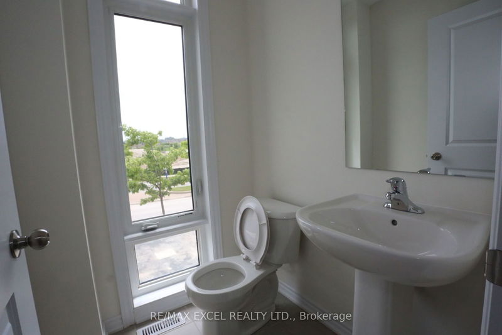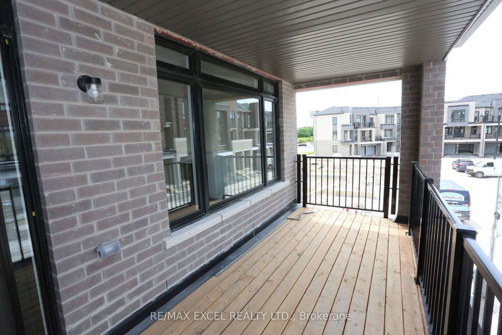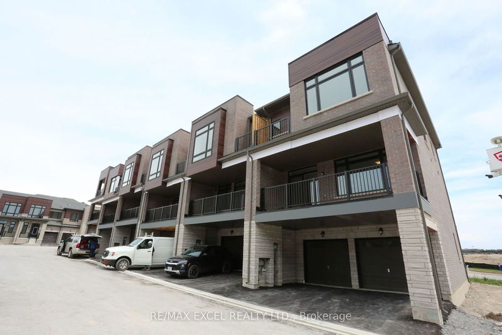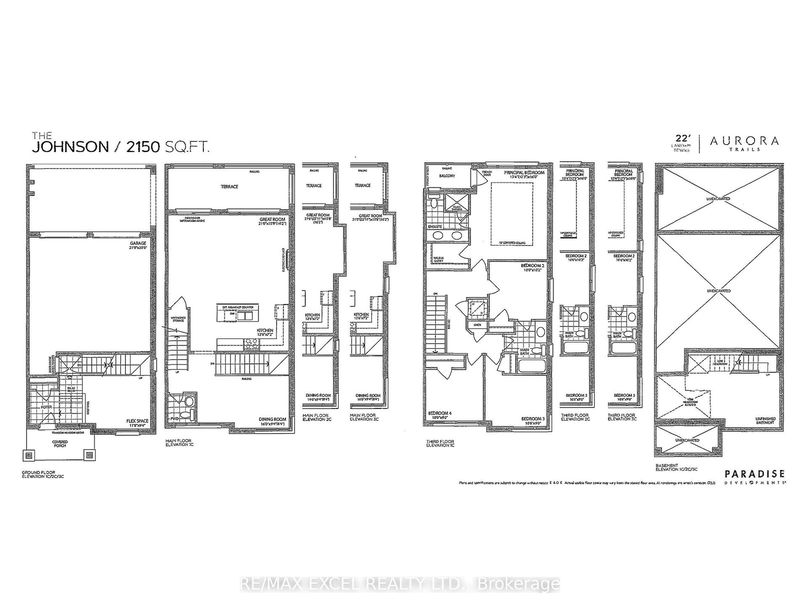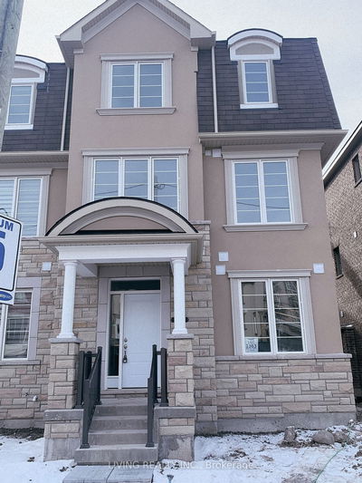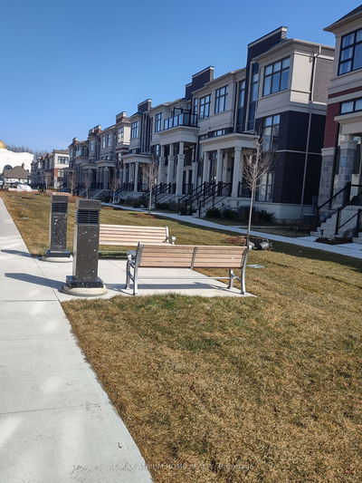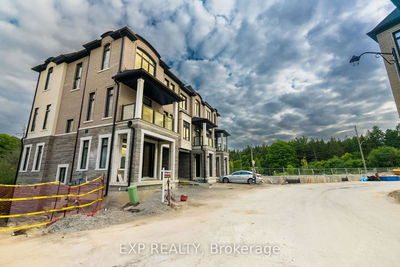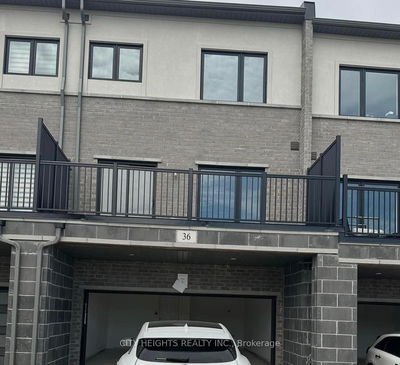BRAND NEW Modern Design Home with Double Car Garage and 4 Bedrooms! 2150 sq.ft. of Luxury Living at Prestigious Aurora Trails! Located in Prime Aurora location at Wellington between Bayview and Leslie. Steps to All Amenities: Highway 404 exit, Go Train, Shopping, Parks, Schools and Much More! Great Layout with Stunning Open Concept Great Room/Kitchen with Terrace and Separate Dining Area. 4 Spacious Bedooms with Rare Principal Bedroom with Private Balcony. Two Car Garage Parking plus Driveway that can Park 2 More Vehicles (four car parking). Lots of Upgraded Features throughout home including high ceilings, two balconies, hardwood flooring, Upgraded stairs and cabinets, Electric fireplace in oversized great room. Large Principle Bedroom w/ upgraded raised ceilings, large ensuite washroom, walk-in closet and private balcony. Laundry room in upper floors. Higher ceilings and windows throughout home. Just move into this stunning brand new home in prime location today!!! Property is now available for showings and immediate occupancy!!
详情
- 上市时间: Wednesday, June 05, 2024
- 城市: Aurora
- 社区: Bayview Northeast
- 交叉路口: Bayview/Wellington
- 详细地址: 156 Blick Crescent, Aurora, L4G 4A7, Ontario, Canada
- 家庭房: Hardwood Floor, Open Concept, W/O To Garage
- 厨房: Stainless Steel Appl, Open Concept, Centre Island
- 挂盘公司: Re/Max Excel Realty Ltd. - Disclaimer: The information contained in this listing has not been verified by Re/Max Excel Realty Ltd. and should be verified by the buyer.

