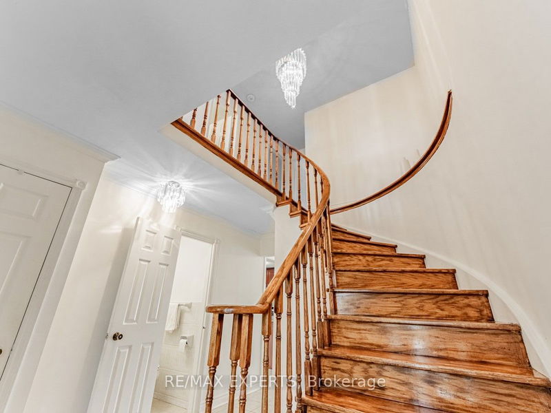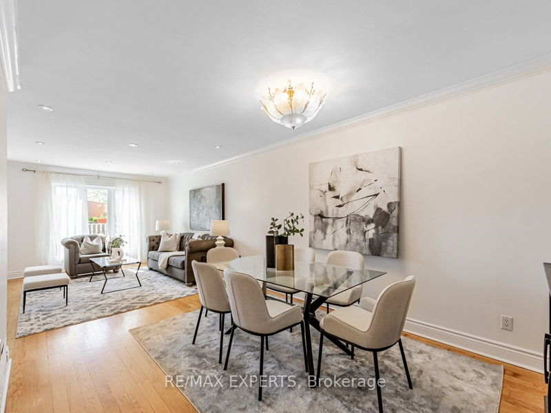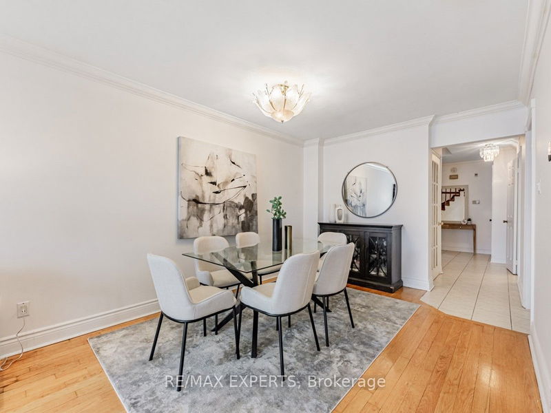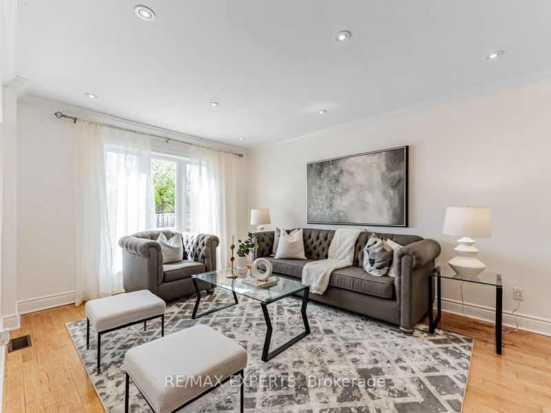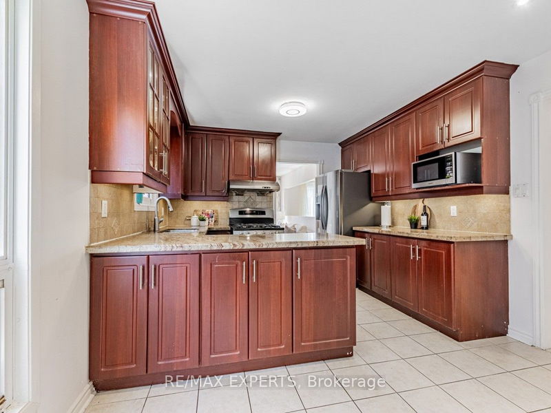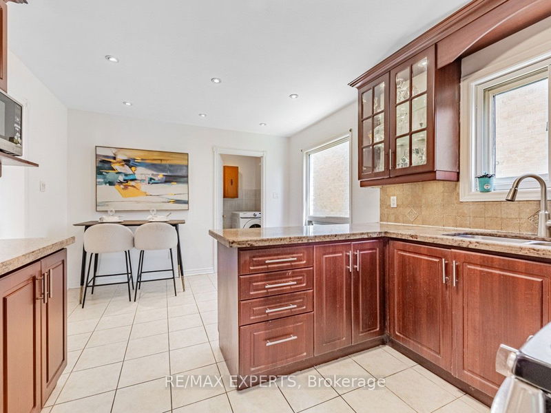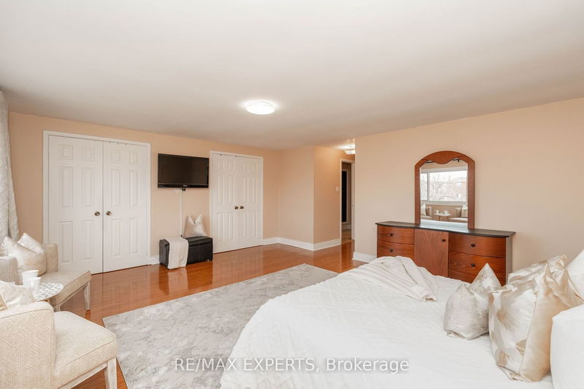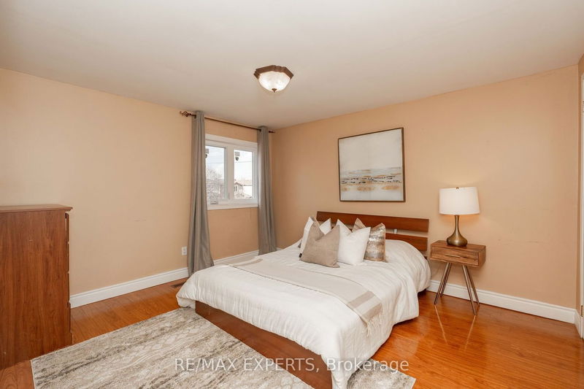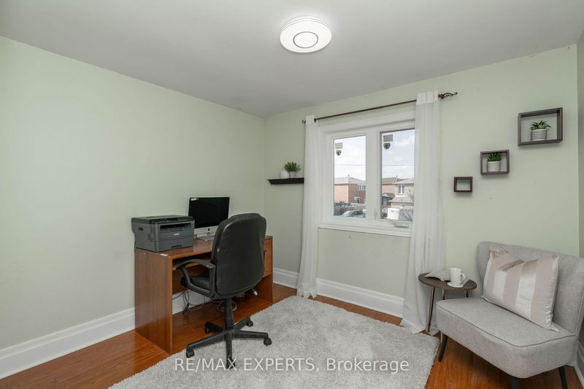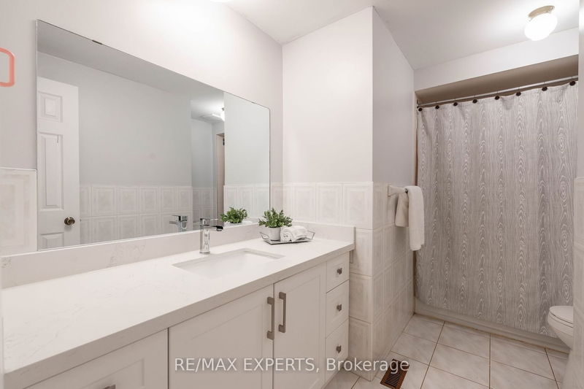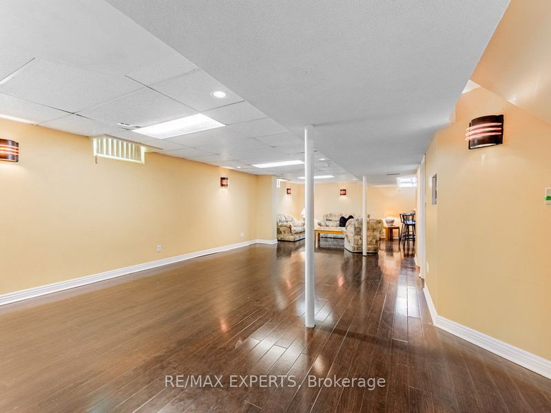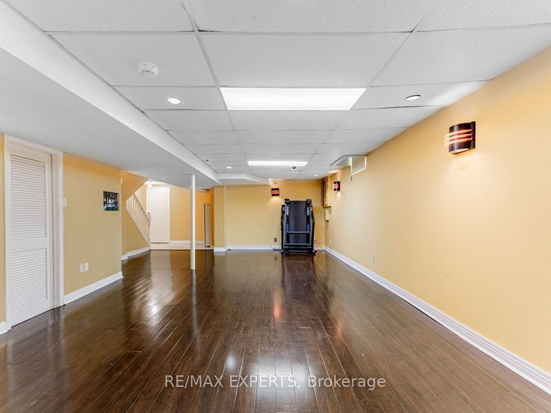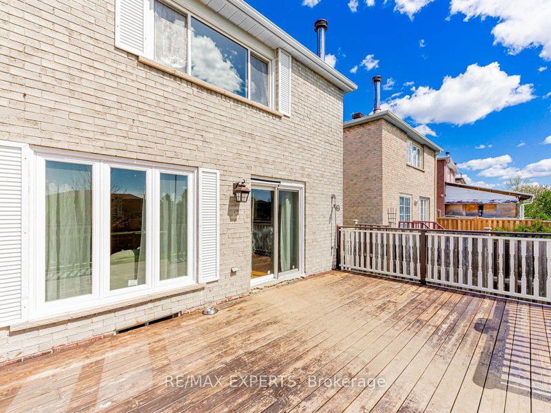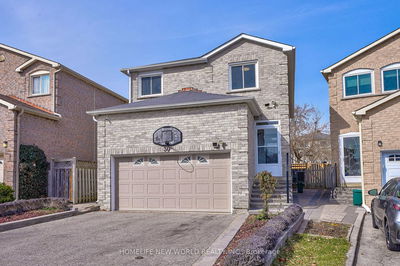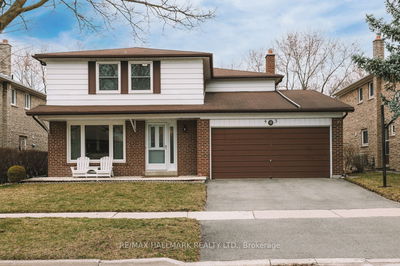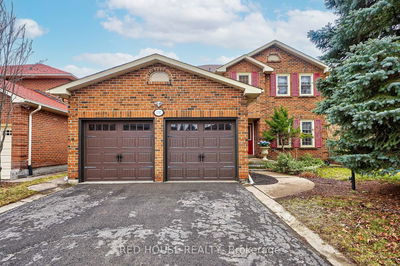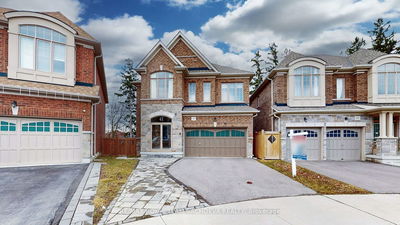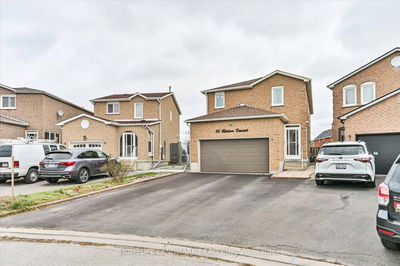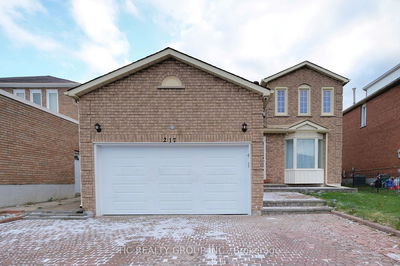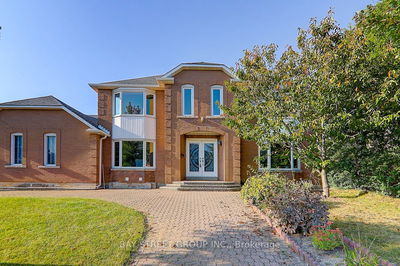Welcome to 93 Galbraith Crescent, a captivating detached 2-story home nestled in the coveted Milliken Mills East community, just moments from the prestigious Milliken Mills High School (IB Program). Beyond its enviable location, this residence effortlessly combines comfort and functionality. A stunning upgraded kitchen boasting Quartz countertops and stainless steel appliances. The adjoining dining and family room offer abundant space for both hosting gatherings and unwinding in style. Venture upstairs to discover generously sized bedrooms and a shared washroom, including a luxurious primary bedroom complete with its own ensuite retreat. The finished open-concept basement provides endless possibilities for additional living space or entertainment areas. Outside, a spacious lot offers privacy. Don't miss out, make it yours!
详情
- 上市时间: Friday, May 10, 2024
- 城市: Markham
- 社区: Milliken Mills East
- 交叉路口: Steeles Ave E/Mccowan Rd
- 详细地址: 93 Galbraith Crescent N, Markham, L3S 1J4, Ontario, Canada
- 厨房: Granite Counter, Tile Floor
- 家庭房: Open Concept, Hardwood Floor
- 客厅: Open Concept, Brick Fireplace, Sliding Doors
- 客厅: Bsmt
- 挂盘公司: Re/Max Experts - Disclaimer: The information contained in this listing has not been verified by Re/Max Experts and should be verified by the buyer.


