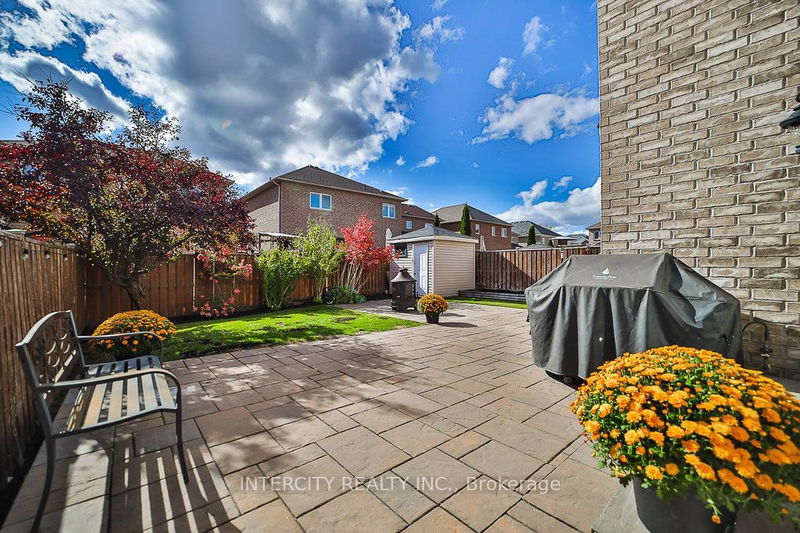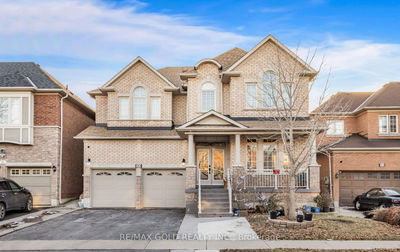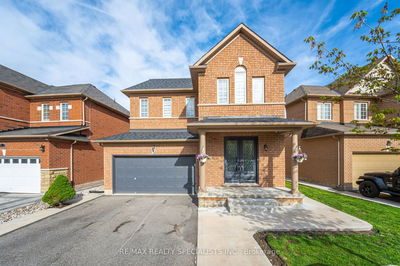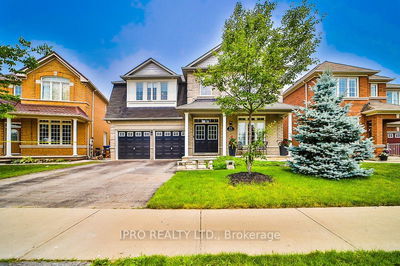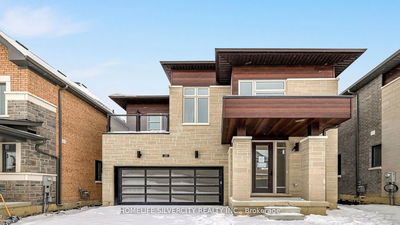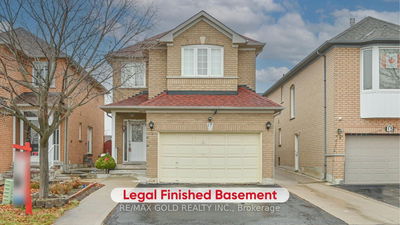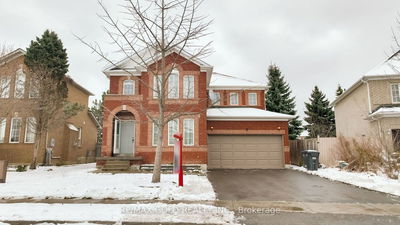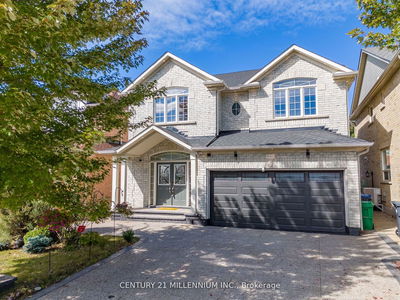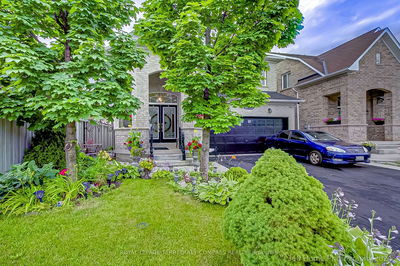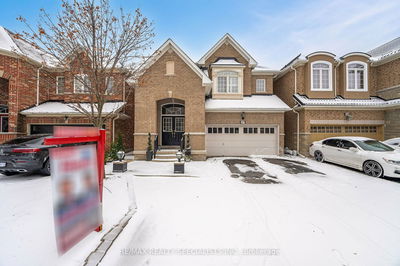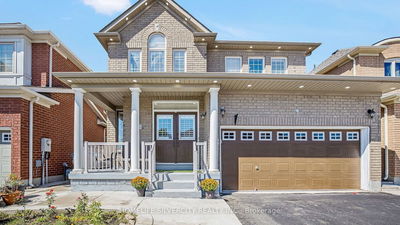Welcome to this updated detached home! With four spacious bedrooms and four well-appointed bathrooms, this house offers comfort and convenience for all family members and guests. You will step inside to a grand dining room perfect for entertaining, then an open-to-above great room with a gas fireplace; the room is filled with natural light that is perfect for both relaxation and entertaining. At the heart of the home is the custom-renovated kitchen, equipped with modern appliances and lighting, quartz countertops, and a spacious island with organizational storage and seating space, making it a chefs delight. The finished basement adds versatility to the property, offering additional living space for various purposes, with a cozy entertainment area complete with a built-in modern electric fireplace on a stone accent wall, room to create bedrooms, and a rough-in kitchen ready for your second home kitchen. This home is situated on a premium extended lot with custom built shed, providing ample space for outdoor activities and gardening. This prime location has abundant local amenities nearby. Schedule a showing to view the charm and elegance of this property today. Roof shingles replaced 2021, upgraded Lennox 2-stage Furnace, California shutters & Patio door, built in mudroom in garage that can be removed, professionally installed interlock in front and back of home. Includes all ELF and window coverings, Rogers home alarm with cameras.
详情
- 上市时间: Friday, June 14, 2024
- 3D看房: View Virtual Tour for 10 Silvershadow Terrace
- 城市: Brampton
- 社区: Sandringham-Wellington
- Major Intersection: Sandalwood Pkwy & Torbram Rd.
- 详细地址: 10 Silvershadow Terrace, Brampton, L6R 0E6, Ontario, Canada
- 厨房: Quartz Counter, Centre Island, Porcelain Floor
- 挂盘公司: Intercity Realty Inc. - Disclaimer: The information contained in this listing has not been verified by Intercity Realty Inc. and should be verified by the buyer.



































