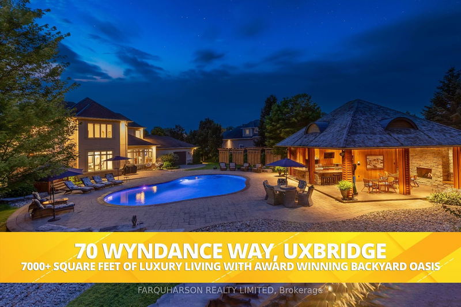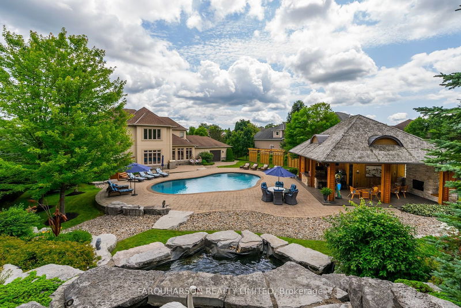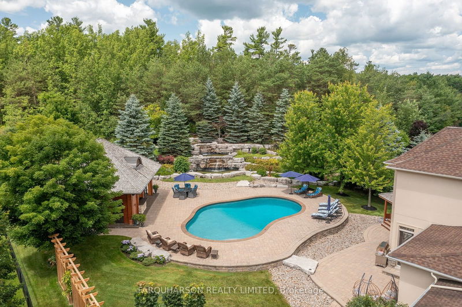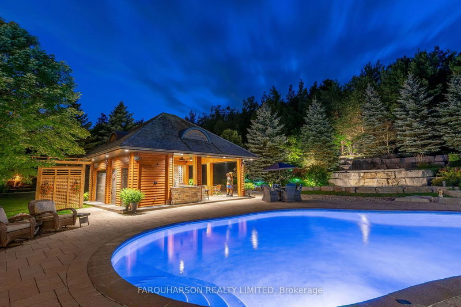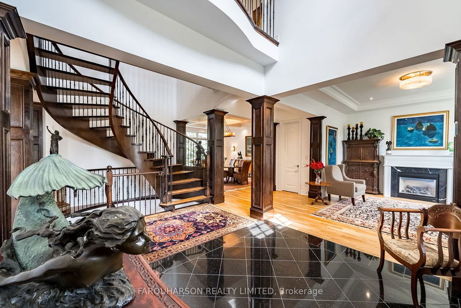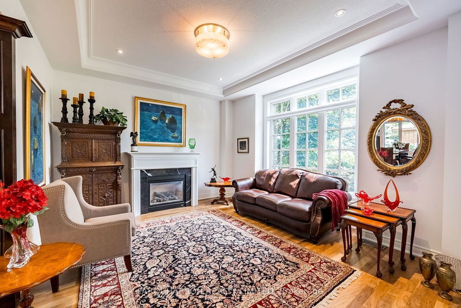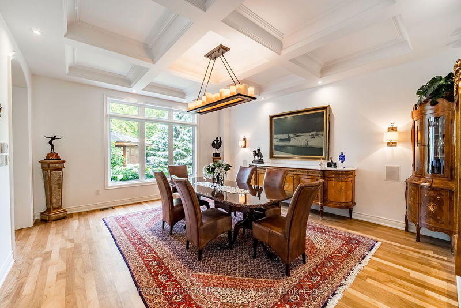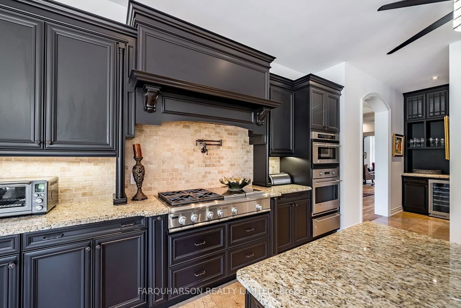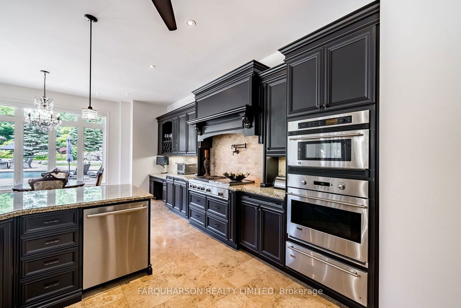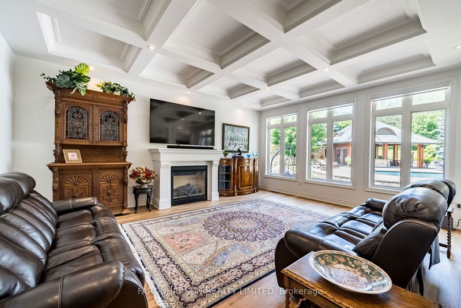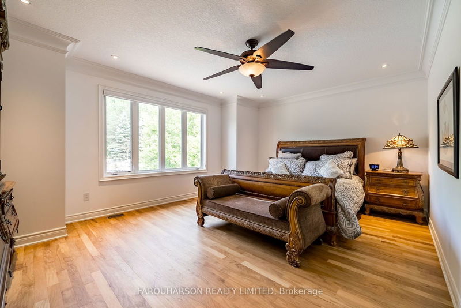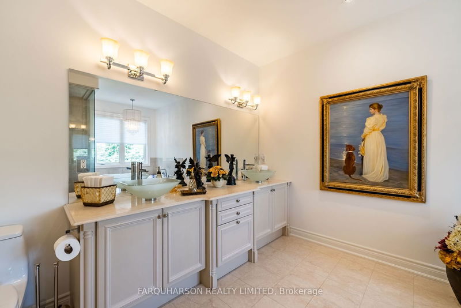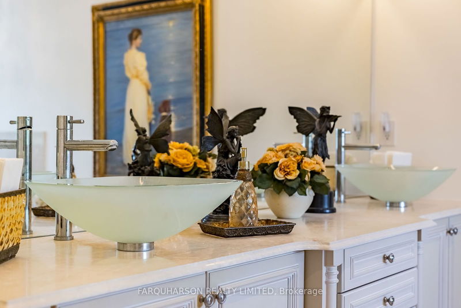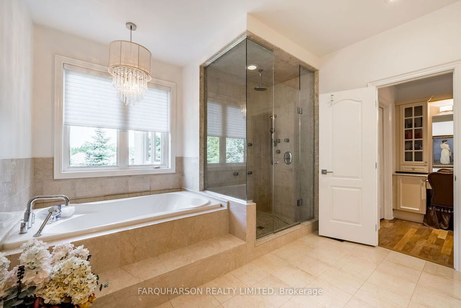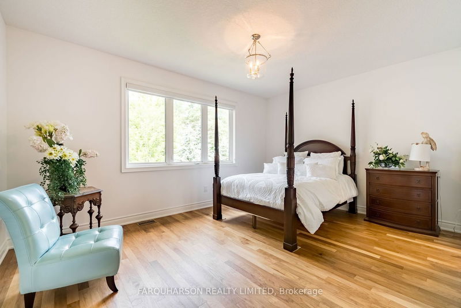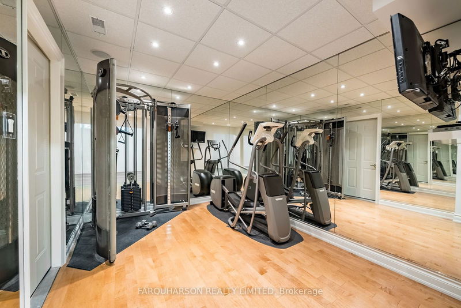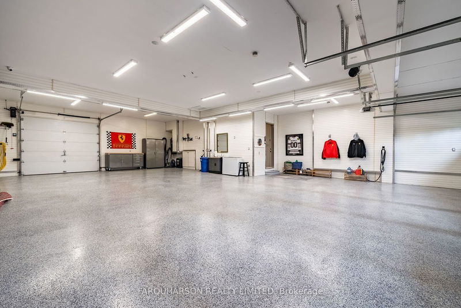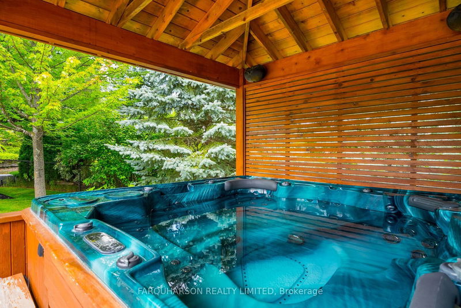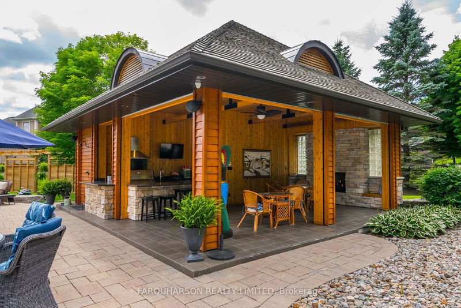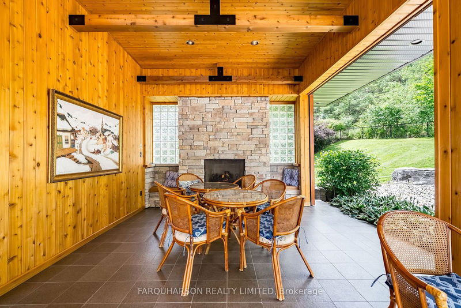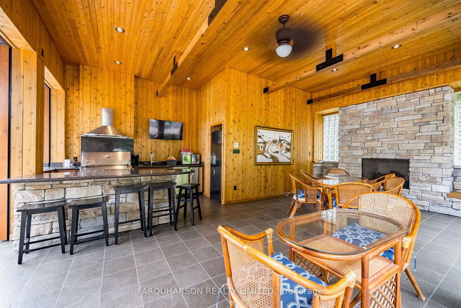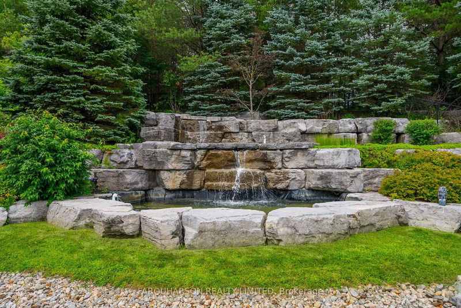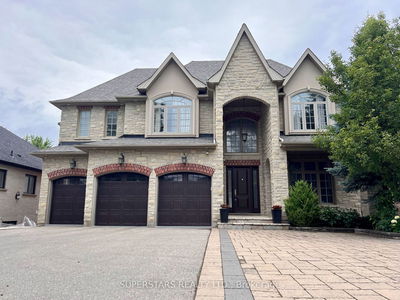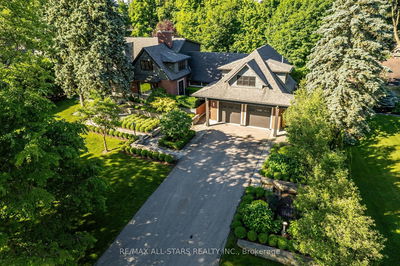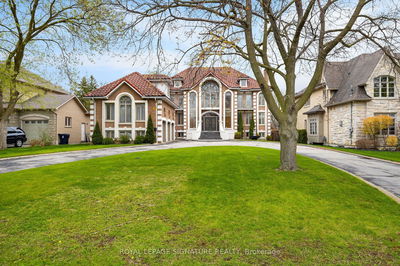70 Wyndance Way is Something Special. Largest and Extensively Customized Roxborough Model, with over 7000 Square Feet of Luxury Living Situated on a Premium Extensively Landscaped 129 ft x 244 foot Lot with an Ontario Landscape Award-Winning Backyard Oasis. Featuring a 20 x 40 Heated In-ground Saltwater Gunite Pool, Spacious Cedar & Stone Cabana with Built in Natural Gas Weber BBQ, Fridge, Ice Maker, Dishwasher, Stone Fireplace, Dining Area, Washroom, Change Room and Automatic Roll Down Shutters Overlooking a Cascading 3 Pond Lighted Waterfall with 300 Tonnes of Muskoka Granite. The Car Collectors Dream Oversized 5 Car Garage with 4 Insulated Garage Doors, Radiant Heated Epoxy Flooring, Wash Station and Slatted Walls.
详情
- 上市时间: Wednesday, July 24, 2024
- 3D看房: View Virtual Tour for 70 Wyndance Way
- 城市: Uxbridge
- 社区: Rural Uxbridge
- 详细地址: 70 Wyndance Way, Uxbridge, L9P 0B8, Ontario, Canada
- 客厅: Gas Fireplace, Hardwood Floor, Crown Moulding
- 厨房: Heated Floor, B/I Appliances, W/O To Pool
- 挂盘公司: Farquharson Realty Limited - Disclaimer: The information contained in this listing has not been verified by Farquharson Realty Limited and should be verified by the buyer.

