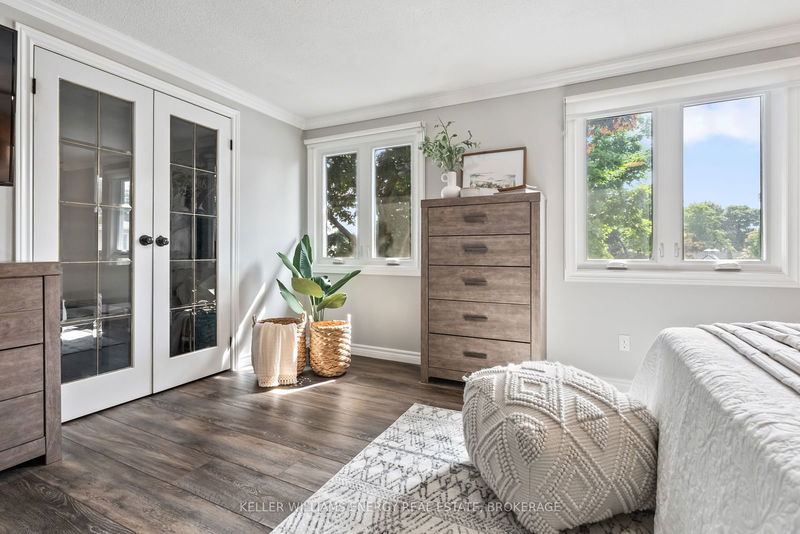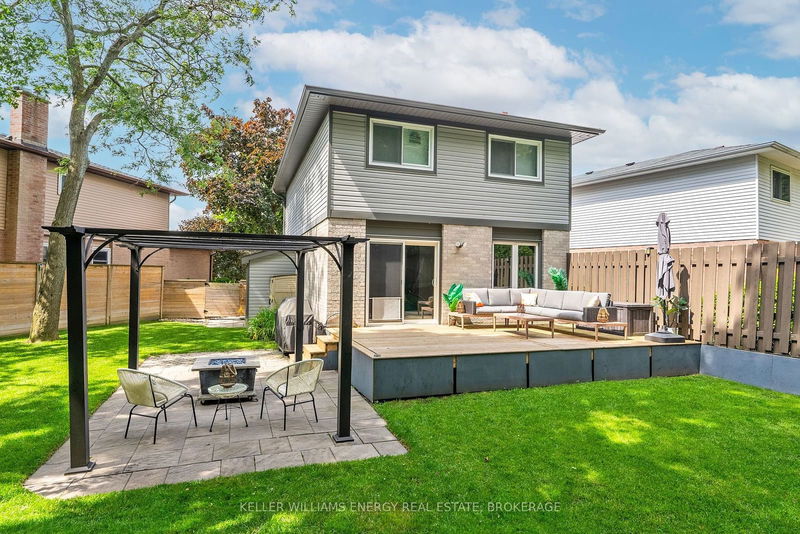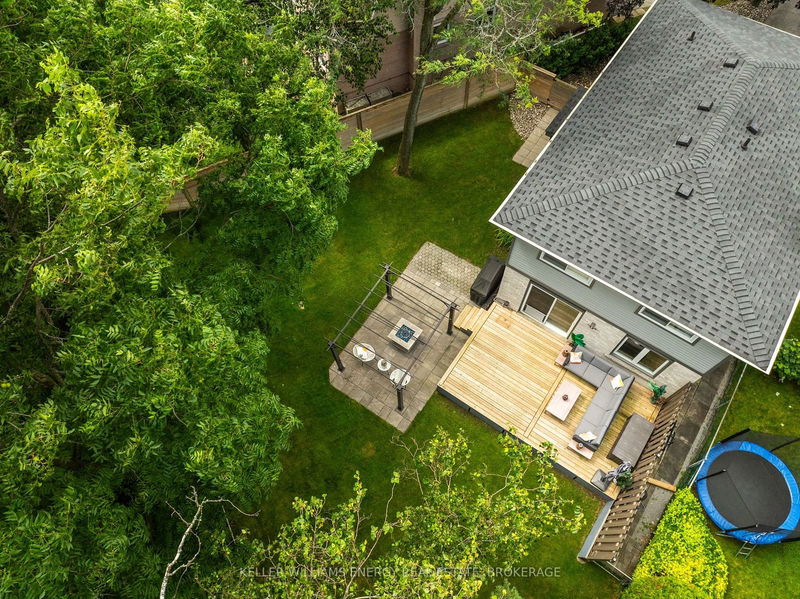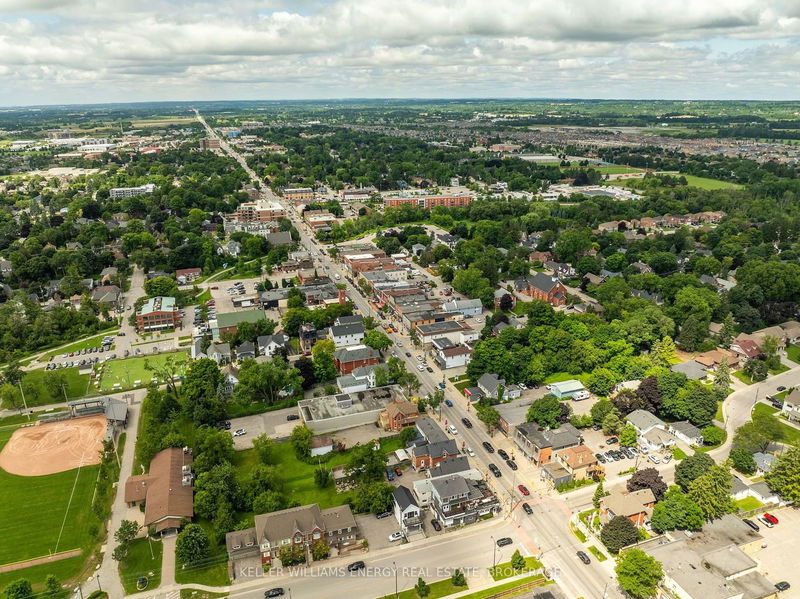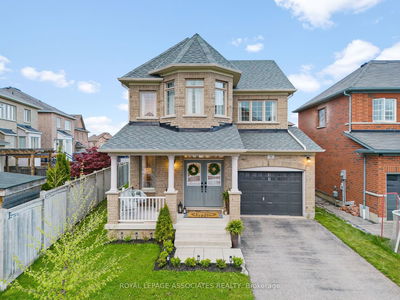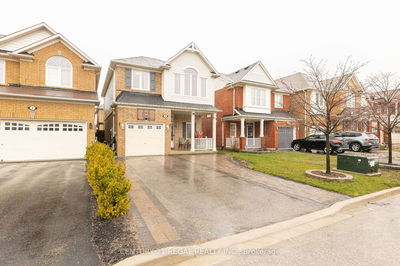Open House Cancelled. Don't Miss This Stunning Family Home Located On A Peaceful Cul-De-Sac, Sitting On An Oversized, Pie-Shaped Lot & Boasting Endless Upgrades Throughout! The Open Concept Main Floor Features Beautiful Vinyl Flooring, A Renovated Bathroom, Renovated Kitchen Ft. Granite Countertops, S/S Backsplash & Live Edge Wood Shelving, & The Dining Room Combined With The Spacious Living Room W/ Walk-Out To The STUNNING Backyard Oasis Ft. Large Deck, Lower Level Interlock Patio, 7 Ft Privacy Side Fence, Propane Fire Pit & Large Mature Trees! The Upper Level Features 3 Spacious Bedrooms, All W/ Vinyl Flooring, Including The Primary Bedroom W/ Walk-In Closet W/ French Doors, Plus The Beautifully Renovated 4 Piece Bathroom! Head To The Fully Renovated Basement Ft. The Spacious Rec Room W/ Cozy Fireplace & Vinyl Flooring, Office Area & A 3 Piece Bathroom! Experience The Perfect Blend Of Privacy & Convenience On This Stunning Property, Just Moments Away From All Amenities!
详情
- 上市时间: Tuesday, July 23, 2024
- 城市: Whitchurch-Stouffville
- 社区: Stouffville
- 交叉路口: Main St / Tenth Line
- 详细地址: 19 Spring Street, Whitchurch-Stouffville, L4A 7X1, Ontario, Canada
- 客厅: Combined W/Dining, W/O To Deck, Vinyl Floor
- 厨房: Granite Counter, Window, Vinyl Floor
- 挂盘公司: Keller Williams Energy Real Estate, Brokerage - Disclaimer: The information contained in this listing has not been verified by Keller Williams Energy Real Estate, Brokerage and should be verified by the buyer.















