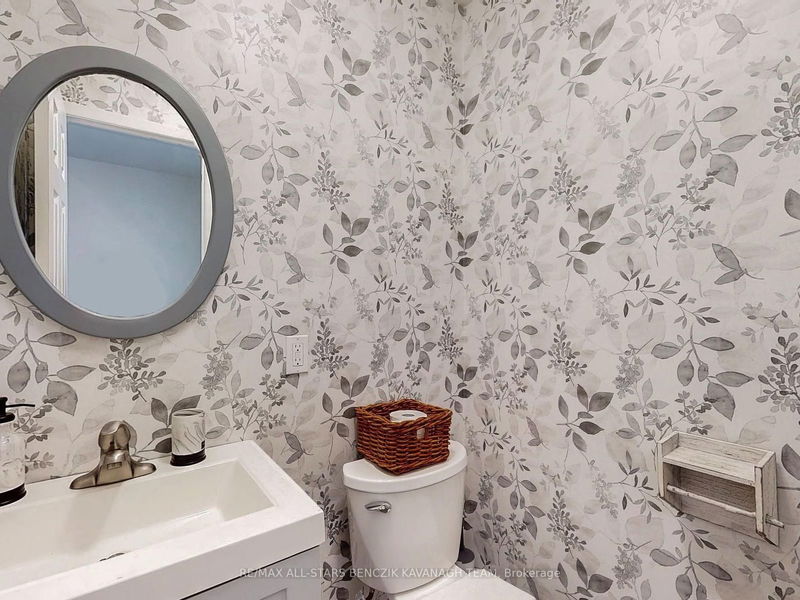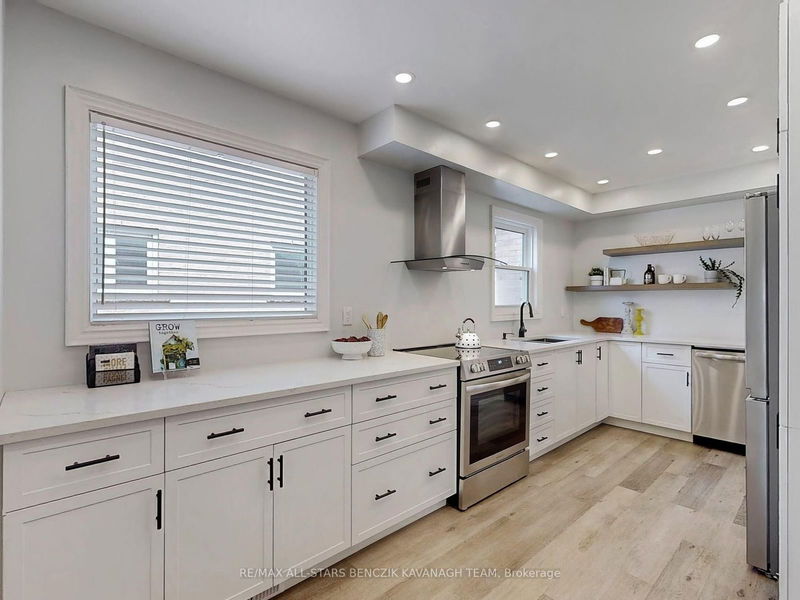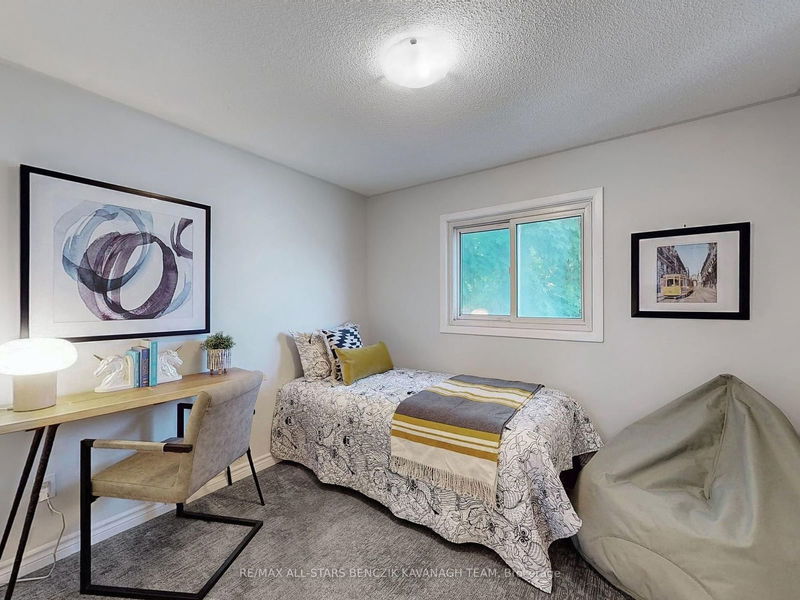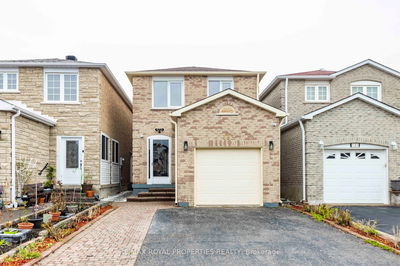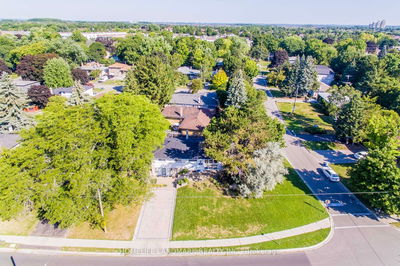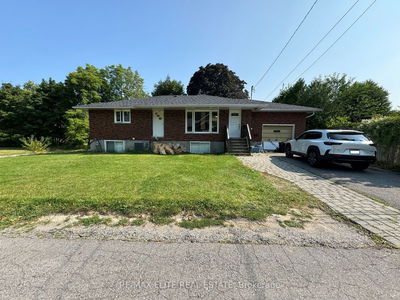Fully Renovated Home Nestled On A Family-Friendly Street With Mature Trees In The Desirable Raymerville Community. Enhanced Curb Appeal With Flagstone Walkway, Enclosed Front Porch, Perennial Gardens And Driveway Parking For Four Cars. Open Concept Living And Dining Room With Laminate Flooring And Walk Out To The Private Deck. Create Family Dinners In The Modern Kitchen With Quartz Countertops, Stainless Steel Appliances And LED Pot Lights. Ideal For A Growing Family, The Home Boasts Three Generously Sized Bedrooms, An Updated Four-Piece Main Bathroom, And A Basement With A Recreation Room And Three-Piece Washroom. Notable Upgrades Throughout The Home Include Updated Windows, Flooring, Bathrooms, Lighting, And Paint. Private Fully Fenced Backyard That Features A Deck And Vegetable Gardens. Located Close To Schools, Parks, Restaurants, Shopping Plazas, Markville Mall, And Offers Easy Access To Hwys 407, 404, And Go Transit To Downtown Toronto.
详情
- 上市时间: Tuesday, June 11, 2024
- 3D看房: View Virtual Tour for 12 WOOLEN MILL Road
- 城市: Markham
- 社区: Raymerville
- 详细地址: 12 WOOLEN MILL Road, Markham, L3P 6X4, Ontario, Canada
- 客厅: Laminate, Window, Combined W/Dining
- 厨房: Stainless Steel Appl, Laminate, Quartz Counter
- 挂盘公司: Re/Max All-Stars Benczik Kavanagh Team - Disclaimer: The information contained in this listing has not been verified by Re/Max All-Stars Benczik Kavanagh Team and should be verified by the buyer.






