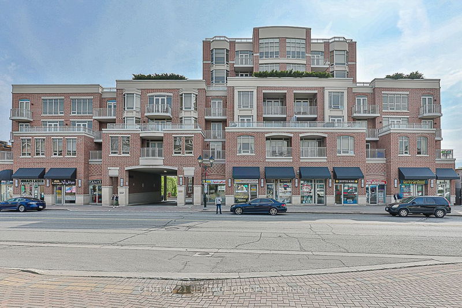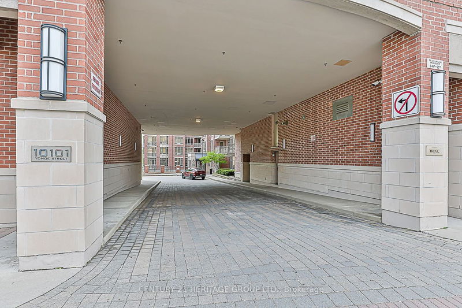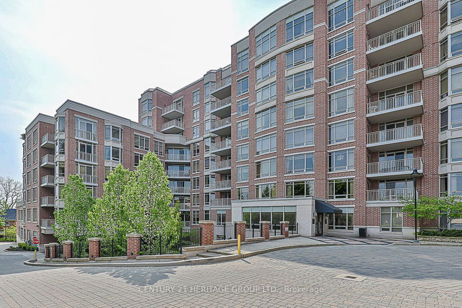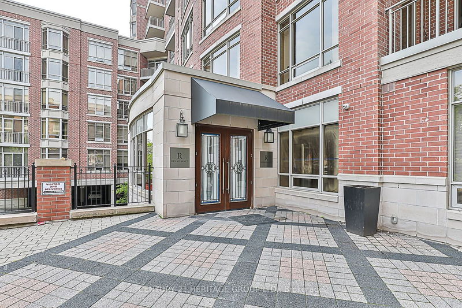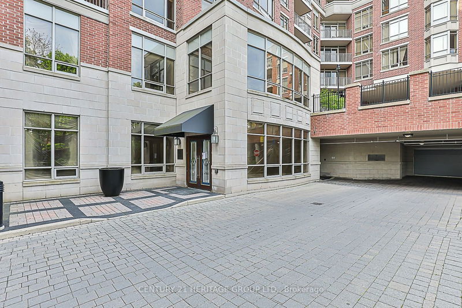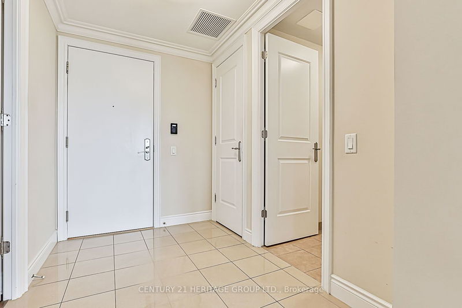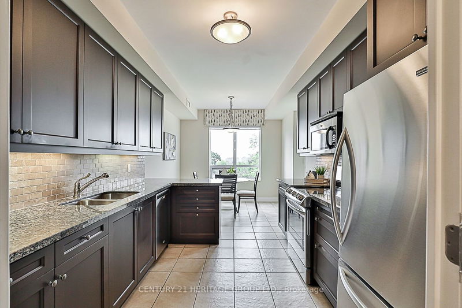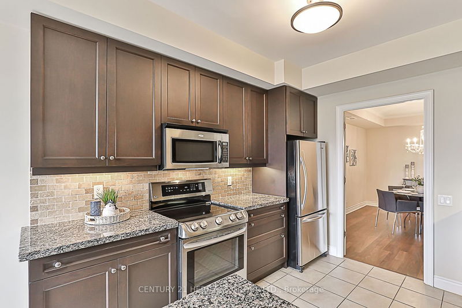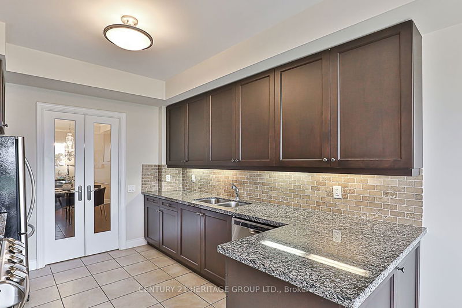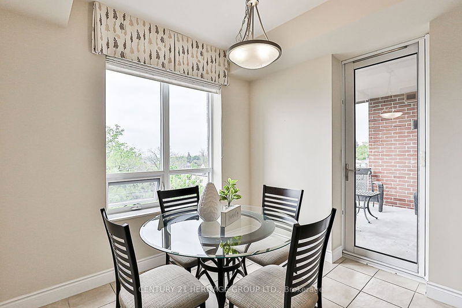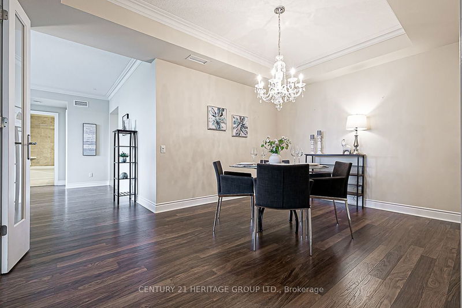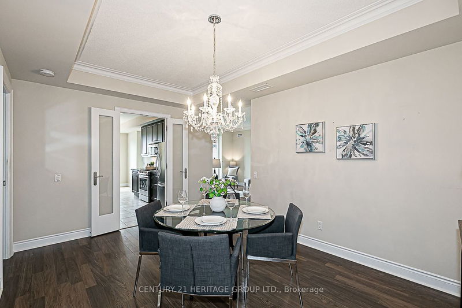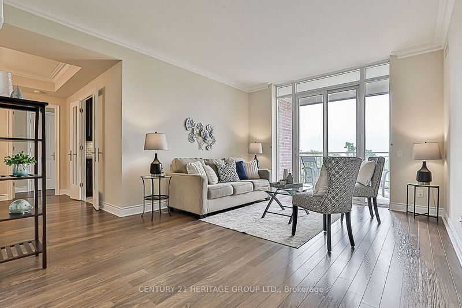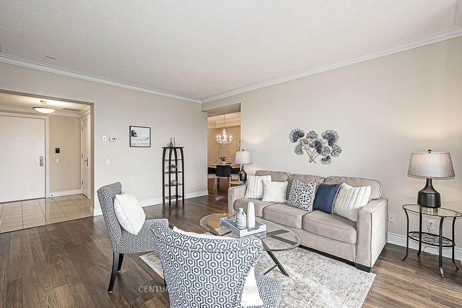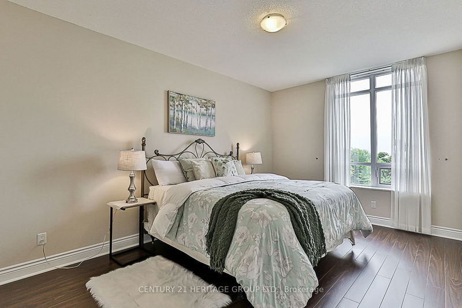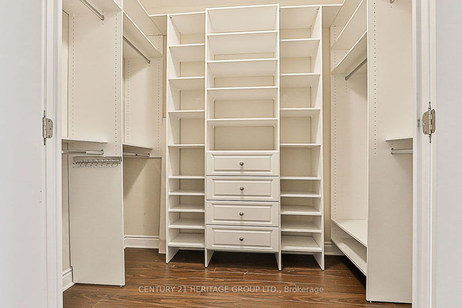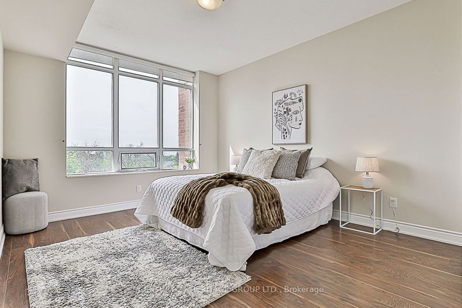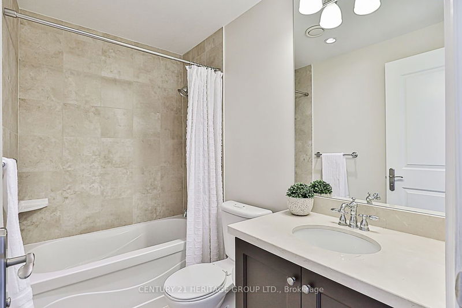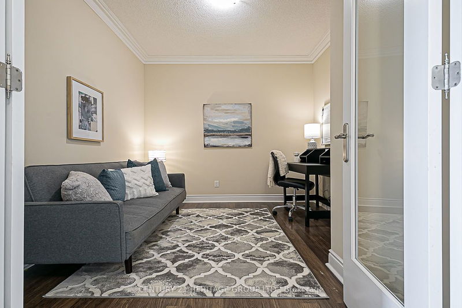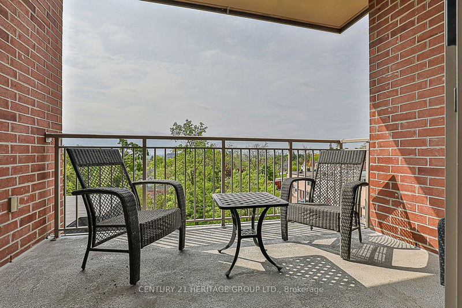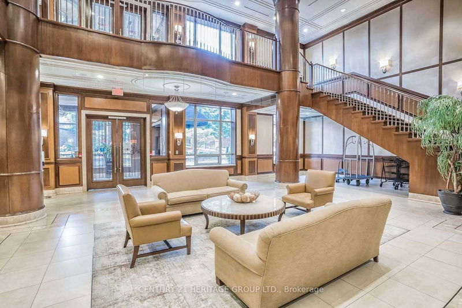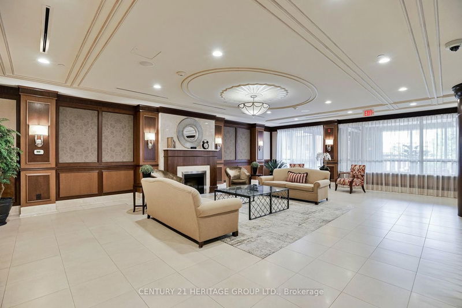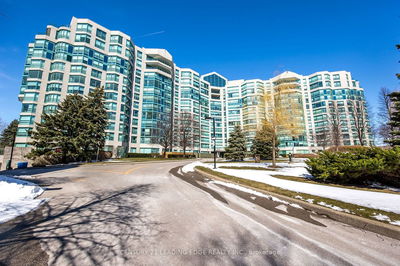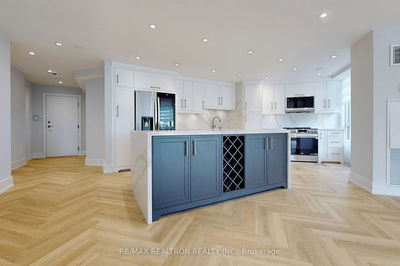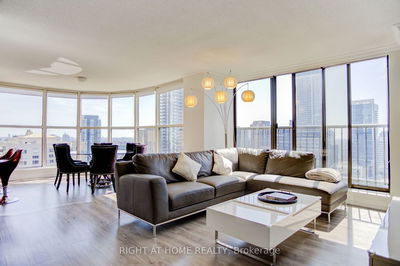This spacious two bedroom plus den, boasts south views that flood the space with natural light, infusing the condo with warmth and creating a welcoming atmosphere. Step into the heart of the home, the eat-in kitchen, where granite countertops, stainless-steel appliances and plenty of cabinetry elevate the culinary experience. The breakfast area offers a delightful space for meals and grants access to the balcony- perfect for enjoying your morning coffee. Adjacent to the kitchen, the formal dining room, separated by French doors, boasts crown molding and a chandelier, adding a touch of elegance to your dining experience. Relax in the living room, complete with its own balcony access. Retreat to the primary bedroom with his and hers closets, one of which is a large walk in, and a luxurious five-piece ensuite with a soaker tub and glass shower. The second bedroom offers ample space and has a double closet and a large window. The den, adaptable as a home office or guest bedroom, features French doors and crown molding. A four-piece bathroom is positioned conveniently between the bedroom and den. Additionally, a large laundry room provides ample storage, a folding counter, and a laundry sink. This condo includes two owned parking spots and a storage locker. Residents of this condominium complex enjoy an array of amenities, including concierge, a versatile party/meeting room, a well-equipped exercise room, an invigorating sauna, a convenient guest suite, bicycle storage and ample visitor parking. Conveniently located near parks, shopping, schools, hospital, library, rec centres and public transit, this condo epitomizes urban living at its finest, offering both modern comfort and unparalleled convenience.
详情
- 上市时间: Thursday, May 16, 2024
- 城市: Richmond Hill
- 社区: Crosby
- 交叉路口: Major Mackenzie Dr. & Yonge St
- 详细地址: 419-10101 Yonge Street, Richmond Hill, L4C 0V6, Ontario, Canada
- 厨房: Granite Counter, Stainless Steel Appl, French Doors
- 客厅: W/O To Balcony, Crown Moulding, Laminate
- 挂盘公司: Century 21 Heritage Group Ltd. - Disclaimer: The information contained in this listing has not been verified by Century 21 Heritage Group Ltd. and should be verified by the buyer.

