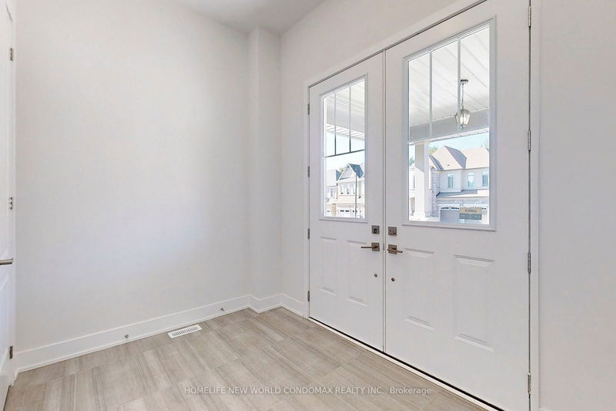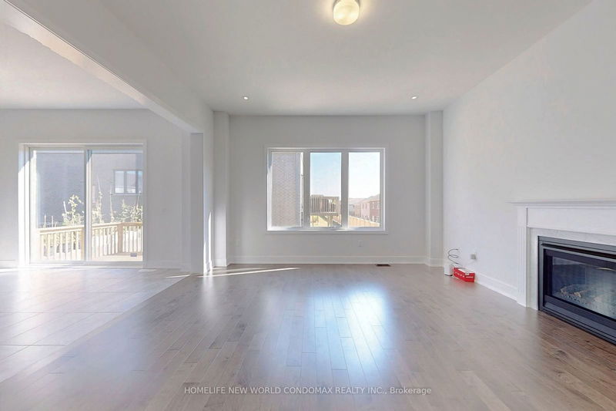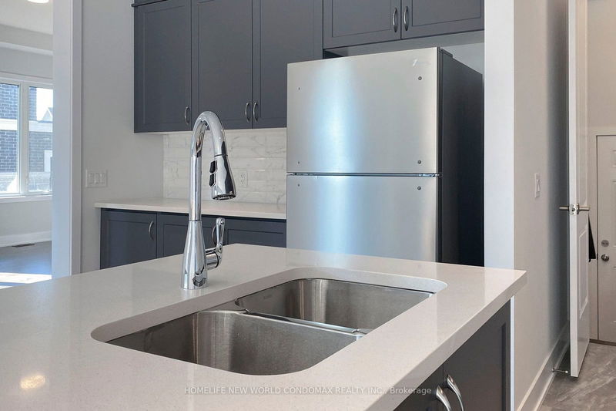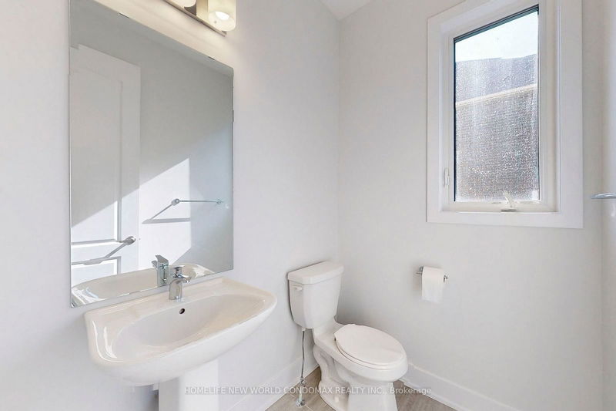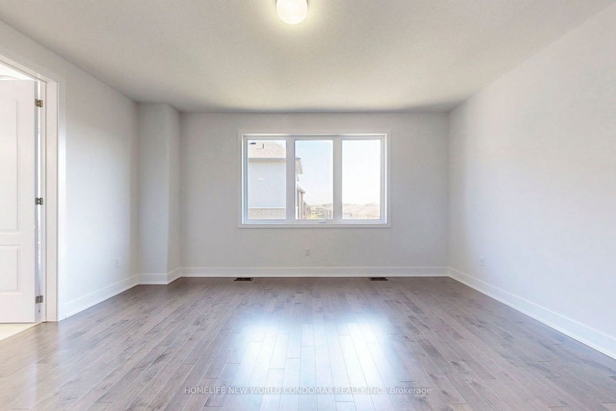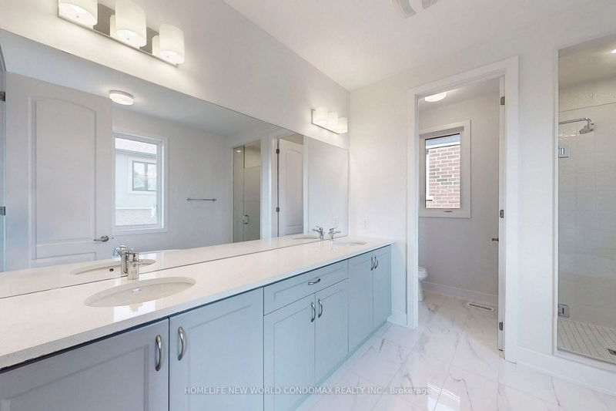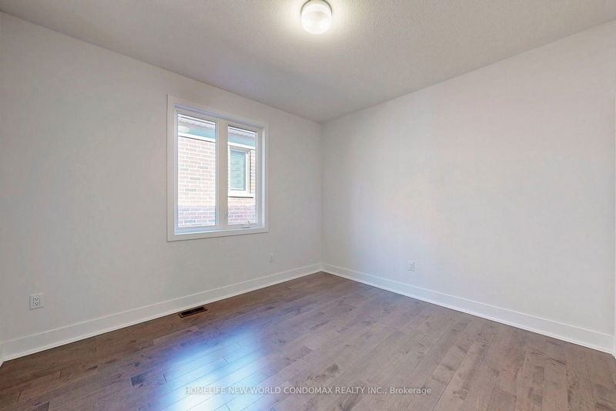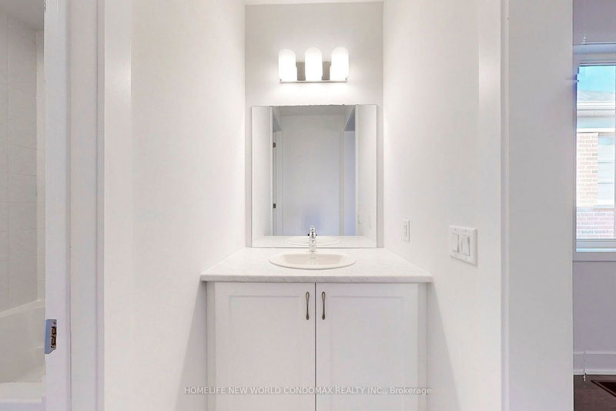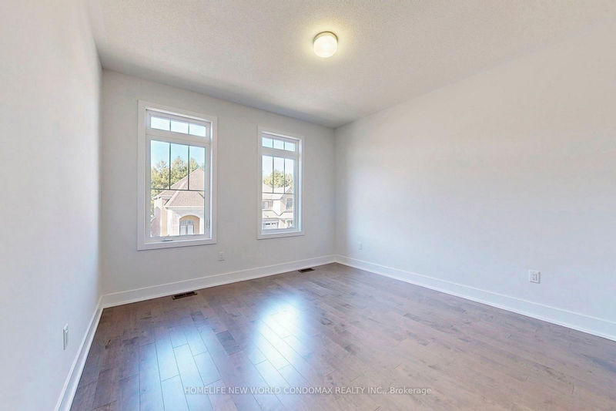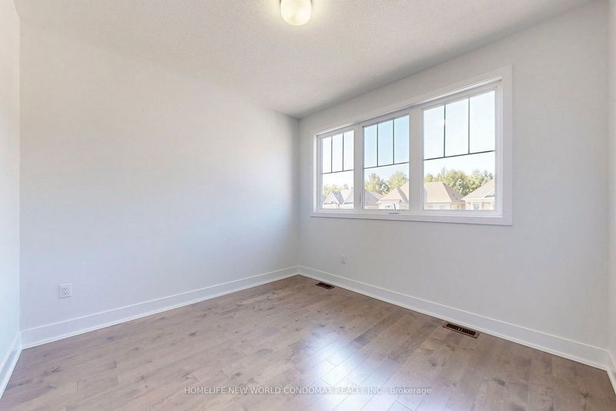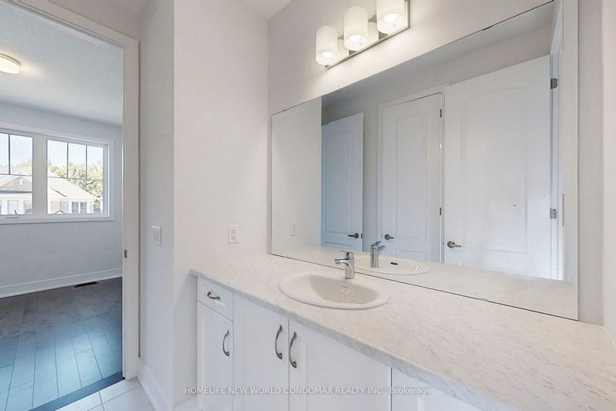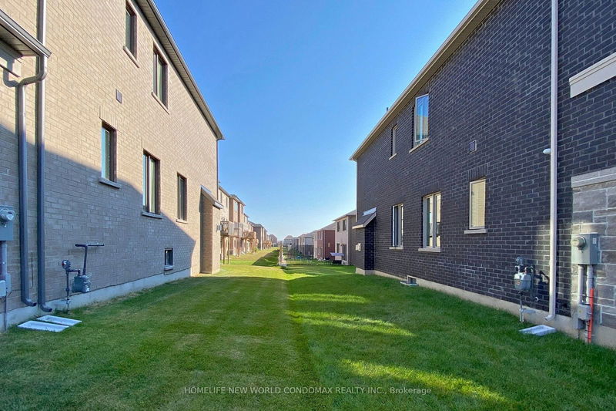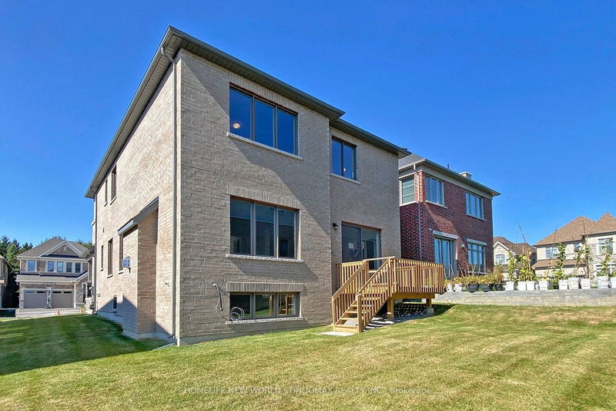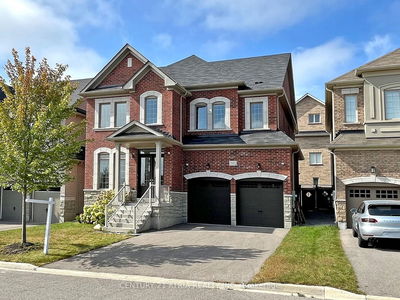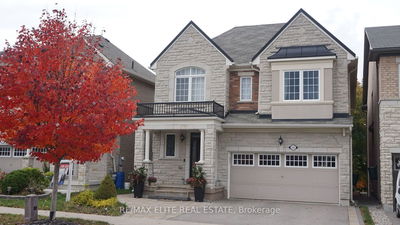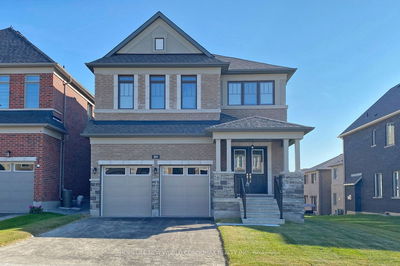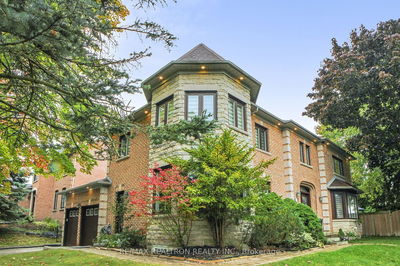A Gorgeous Newly Built, Stunning Fully Upgraded Sunny Bright Luxury 5+1 Bedrooms W/Ensuites, 5 Bathrooms Detached Home In High Demanded Aurora. Wide Premium 50 Ft Lot, Tons Upgraded! *10' Ceiling Main, *9' On 2nd Flr & Basement, Hardwood Flr Throughout. Upgd Iron Staircase, Light Fixtures, Pot Lights. Spacious Open-Concept, Enlarged Sliding Door Walkout Deck On Main Level. Upgd Beautiful Kitchen Granite Countertop, Island& Breakfast Bar, Extended Cabinets, Premium Backsplash. Upgd All Bathrooms W/ Countertop, Vanity Bath Increase To Kitchen Height, Cabinets, Polished Tiles. Master 5Pc Ensuite. Builder Finished Lookout Functional Large Spacious Basement Featured A Large Recreational Room, Wet Bar, Water Vapour Protection, Energy Saving Built. Long Driveway No Sidewalk. School, Aurora Recreation Complex (Skate, Swim), Tennis Centre, Shopping, Restaurants, Business Centers, Grocery/T&T, Golf Clubs, Parks, Hwy 401, All Other Amenities.
详情
- 上市时间: Saturday, July 20, 2024
- 城市: Aurora
- 社区: Rural Aurora
- 详细地址: 231 Sikura Circle, Aurora, L4G 3Y8, Ontario, Canada
- 厨房: Tile Floor, Centre Island, Granite Counter
- 挂盘公司: Homelife New World Condomax Realty Inc. - Disclaimer: The information contained in this listing has not been verified by Homelife New World Condomax Realty Inc. and should be verified by the buyer.


