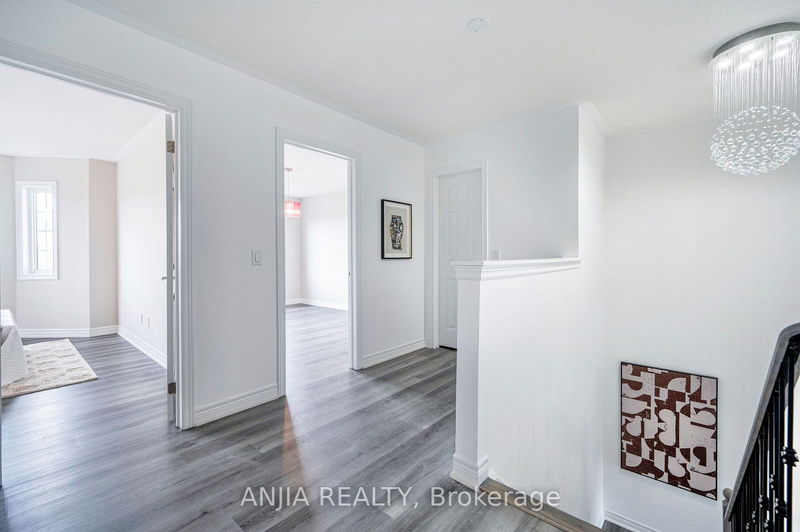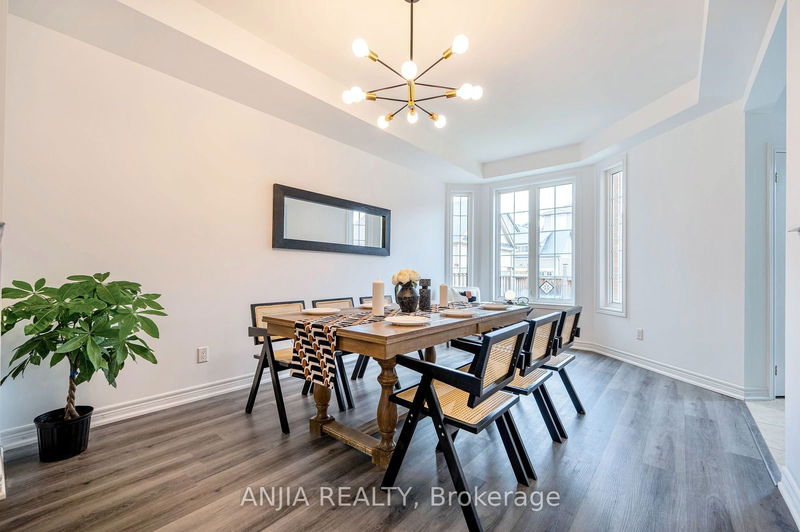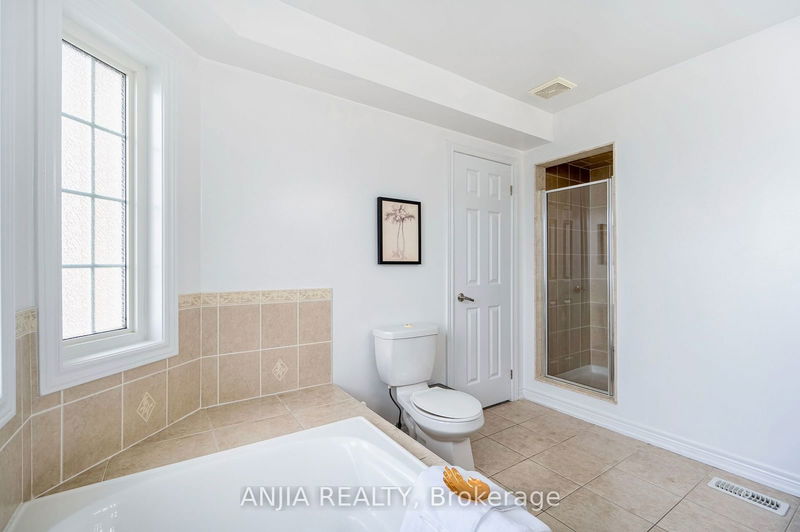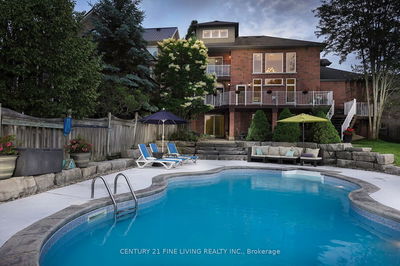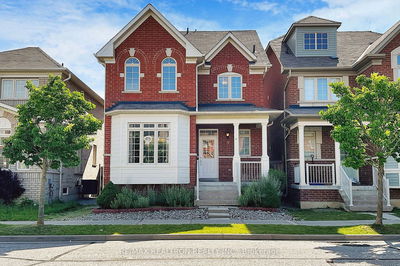Welcome To This Exceptional 3-Storey Double-Garage Detached Home, Boasting 2495 Sq. Ft. Of Space, Built In 2013. This Residence Features A Smooth Ceiling On The Main Floor And Brand-New Wood Flooring Throughout The Main And Second Floors, Adding Warmth And Elegance. The Upgraded Kitchen Is A Culinary Dream, Complete With Quartz Countertops, New Stainless-Steel Appliances Including A Gas Stove, Fridge, And Microwave Of Rangehood, And Large Tiles. Ascend the hardwood stairs With a sleek metal staircase to find large windows boasting lots of natural light throughout and a beautiful expansive view from third floor. The Home Is Adorned With Upgraded Light Fixtures And Has Been Freshly Painted, Creating A Modern And Inviting Atmosphere. The Family Room Features A Cozy Gas Fireplace, Perfect For Colder Months. The Second Floor Offers 2 Spacious Bedrooms Plus A Den, And Upgraded Bathrooms With New Vanities. The Spacious Master Bedroom Includes A 4-Piece Ensuite Bath With A Soaker Tub And A Walk-In Closet. While The Third Floor Includes A Walk-In Linen Closet And An Additional 4-Piece Bath. The Basement, Featuring Rough-Ins And A Cold Room, Provides Endless Customization Possibilities. Outside, The Double Garage, Single Driveway, And Potential Parking Pad Ensure Ample Parking Space. The Garage Door Opener With Remote Adds Convenience. With A Hot Water Tank Rental From 2023. Conveniently Located, Just 5 Minutes From Markham Stouffville Hospital, This Home Is Also Close To Four Schools. A 2-Minute Walk Takes You To A Scenic Pond View, And The Property Backs Against The Beautiful Rouge National Urban Park, Providing Stunning Natural Views And Tranquility. This Home Is Well-Maintained And Ready For You To Move In.
详情
- 上市时间: Friday, July 05, 2024
- 城市: Markham
- 社区: Cornell
- 交叉路口: 16th Ave & Bur Oak Ave
- 客厅: Laminate, Combined W/Dining, O/Looks Frontyard
- 厨房: Eat-In Kitchen, Pantry, O/Looks Family
- 家庭房: Laminate, Open Concept, Gas Fireplace
- 挂盘公司: Anjia Realty - Disclaimer: The information contained in this listing has not been verified by Anjia Realty and should be verified by the buyer.







