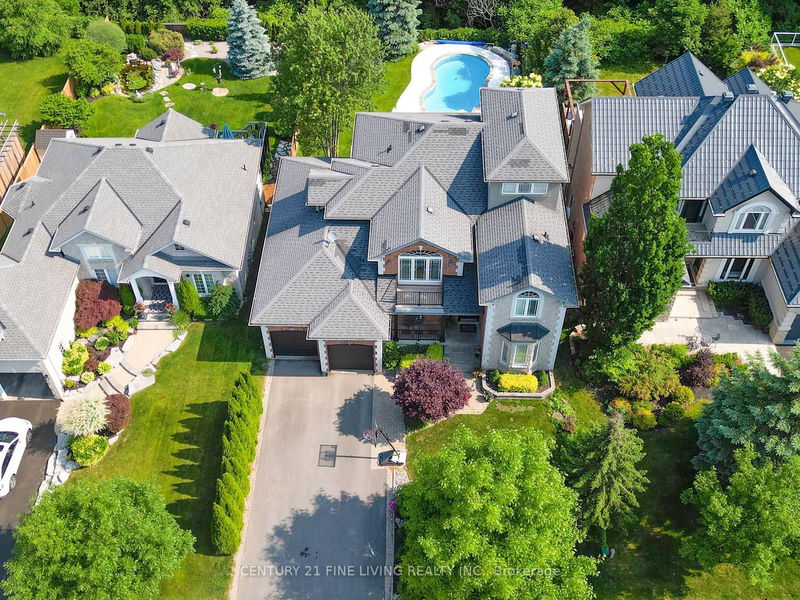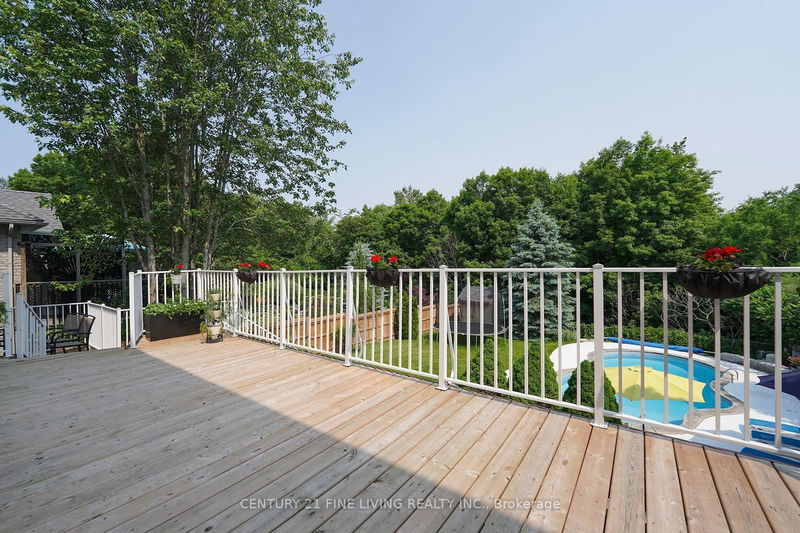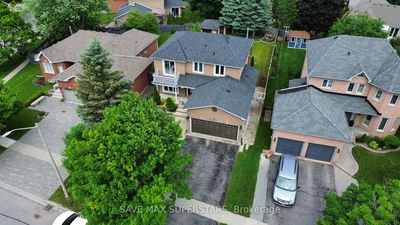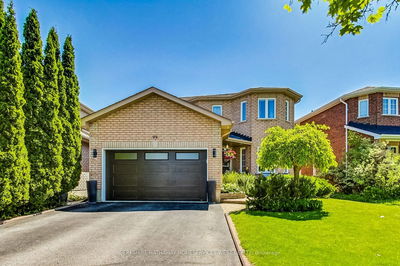Grand, spectacular & one-of-kind 3 story estate in the most desired Ardagh Bluffs Community. One of Mariposa Homes flag ship model(over 4,500 sq. ft. of combined living space) with soaring vaulted 20' ceilings, wall to floor glazing, transom arched windows & a true architectural masterpiece. The home features premium upgrades - hardwood, pot lights, granite, build-in's, 2 fireplaces, main floor laundry/mud room, den, 3 car/tandem garage, huge decks/balconies, wainscoting, walk-out/separate entrances through the home on all levels. Spectacular scenic views from all window of this home especially from 3rd floor loft/bedroom. Ideal home for entertaining both in and out. Huge lot and a private oasis rear yard with large pool and manicured lawns. The bright and spacious walk out basement - $$$ Spent on upgrades; including new flooring, a full kitchen, rough in for laundry unit & extensive landscaping with exclusive & separate entrance - making it ideal as an in-law suite, nanny suite or rental income potential.
详情
- 上市时间: Friday, May 31, 2024
- 3D看房: View Virtual Tour for 23 Cumming Drive
- 城市: Barrie
- 社区: Ardagh
- 详细地址: 23 Cumming Drive, Barrie, L4N 8H6, Ontario, Canada
- 厨房: Ceramic Floor, Backsplash, Stainless Steel Appl
- 家庭房: Hardwood Floor, W/O To Deck, Fireplace
- 挂盘公司: Century 21 Fine Living Realty Inc. - Disclaimer: The information contained in this listing has not been verified by Century 21 Fine Living Realty Inc. and should be verified by the buyer.

















































