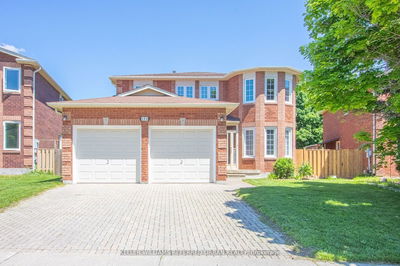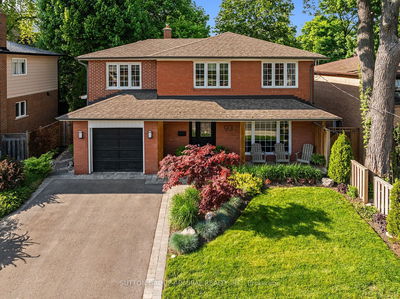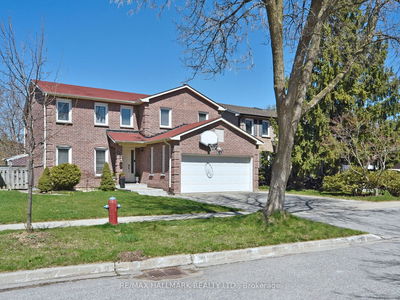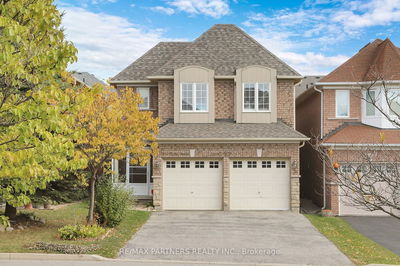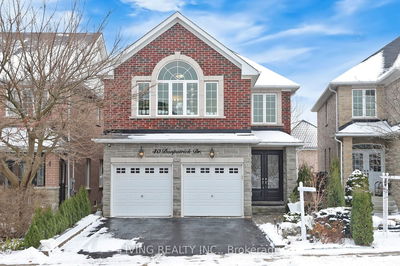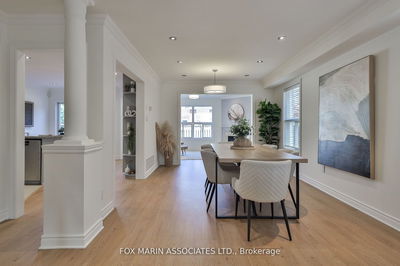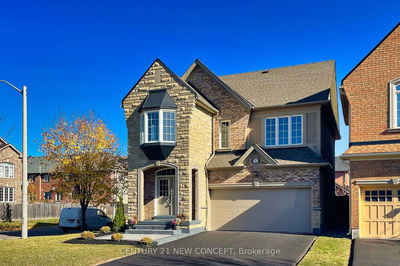Location!!! Location!!! Location!!! Welcome Home To 57 Lena Drive, located near the heart of Richmond Hill, this beautiful, upgraded and spacious 2-storey Detached house boasts 4 large bedrooms, 4 bathrooms, Finished Basement W/Huge backyard & Deck, making it the perfect blend of stylish living and convenience!!! This Freshly Painted Home Features an Easy-Flowing Layout That Gets You from Living Room Area, Combined with a Lovely Dining, To the Belly of the House! The Kitchen, With Its Own Breakfast Area and Walk-Out Doors to Your Private & Limitless Backyard, Where Beautiful Patio Awaits!! Family Room has Fireplace and Nice Window!! That's Not All, Step Upstairs to Find Yourself 4 Spacious Bedrooms, The Primary Bedroom Features an Ensuite-Bathroom Which Will Surely Meet All Your Needs!! Finished Basement has its own bathroom and Entertainment area! House Also Features a Central Vacuum to Make Cleaning Easier, New AC Unit and Brand-New Window Coverings Throughout the Home!!!! This House Is Located in an Amazing Neighborhood, Family Friendly & Minutes from Highway 404, Groceries Stores, Sports Centre & Parks, Schools, Costco, Theatres, & So Much More!! Don't Miss This Opportunity to Make This House Your New Home! Book A Showing Today!!
详情
- 上市时间: Wednesday, July 03, 2024
- 3D看房: View Virtual Tour for 57 Lena Drive
- 城市: Richmond Hill
- 社区: Rouge Woods
- 交叉路口: Elgin Mills Rd E & Bayview Ave
- 详细地址: 57 Lena Drive, Richmond Hill, L4S 2V1, Ontario, Canada
- 客厅: Hardwood Floor, Open Concept, Combined W/Dining
- 家庭房: Fireplace, Laminate, Pot Lights
- 厨房: Ceramic Floor, Breakfast Area, Walk-Out
- 挂盘公司: Exp Realty - Disclaimer: The information contained in this listing has not been verified by Exp Realty and should be verified by the buyer.











































