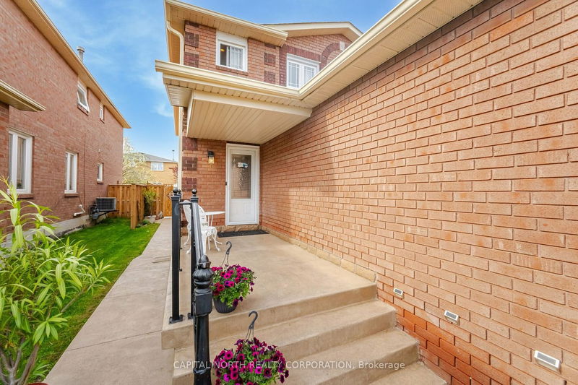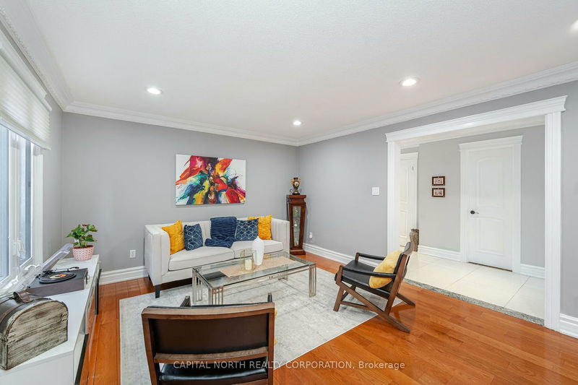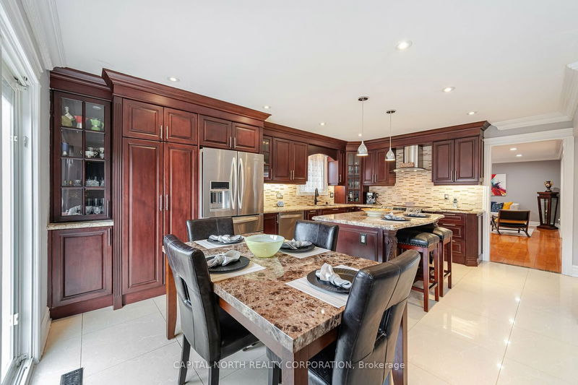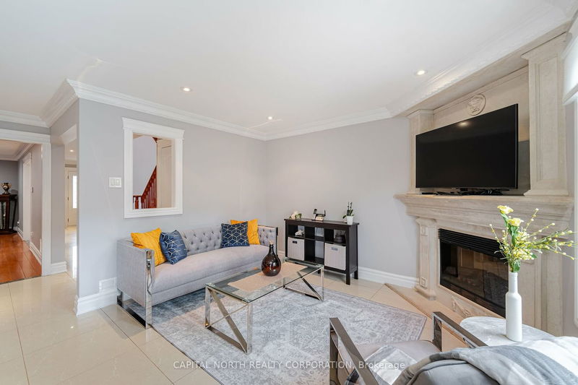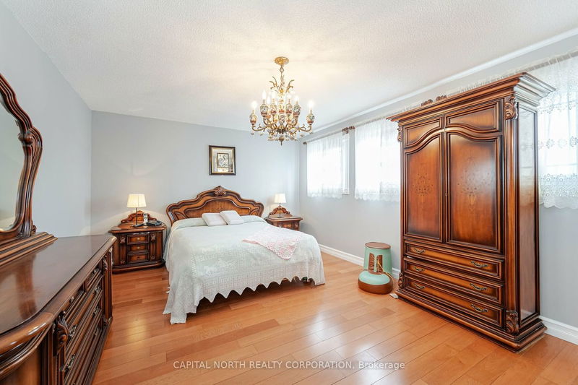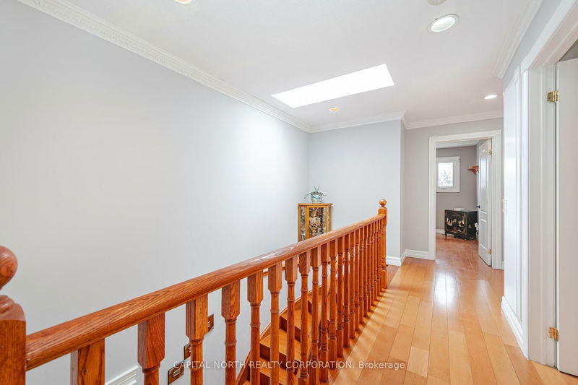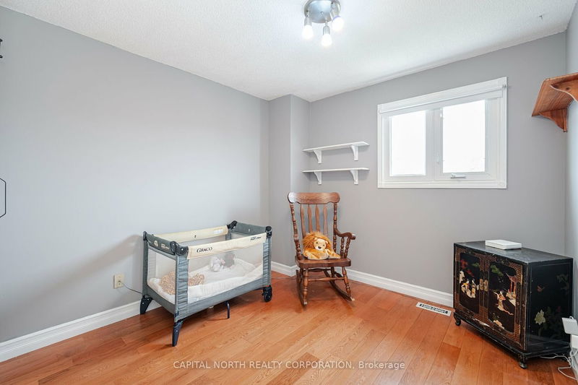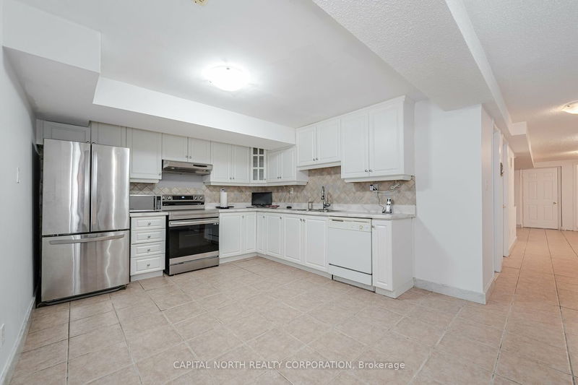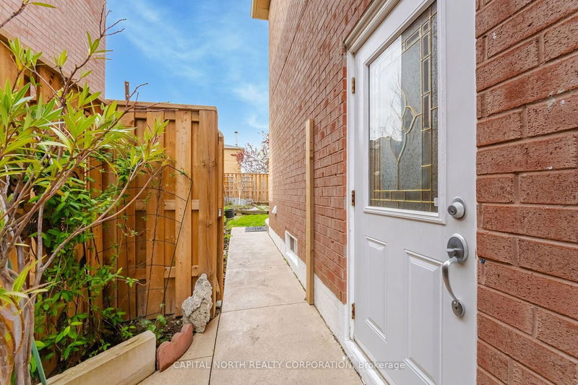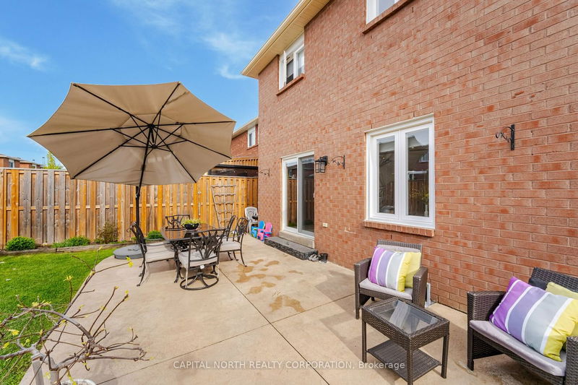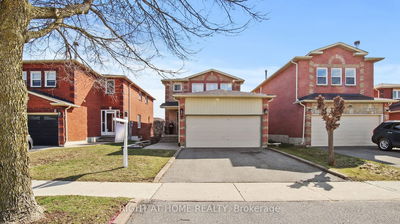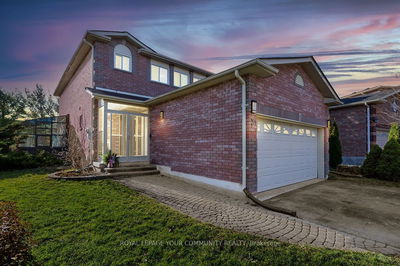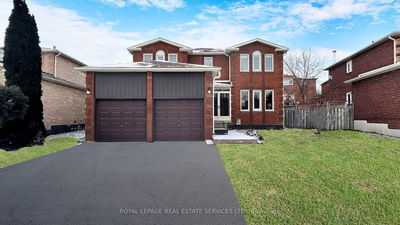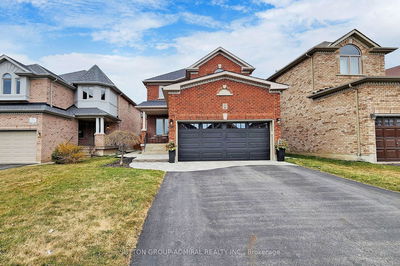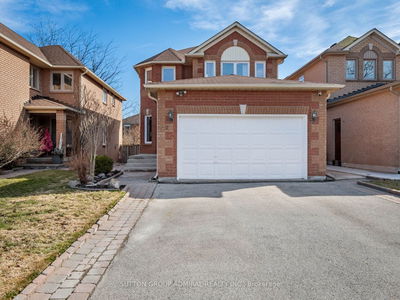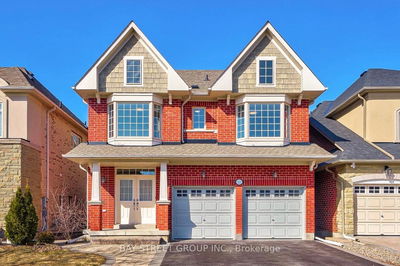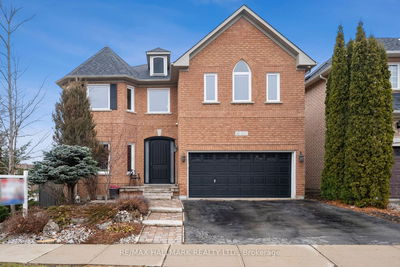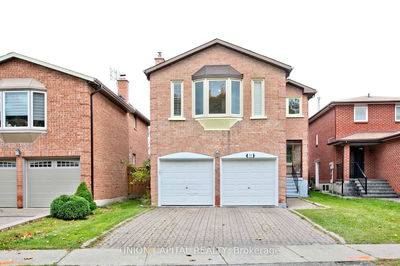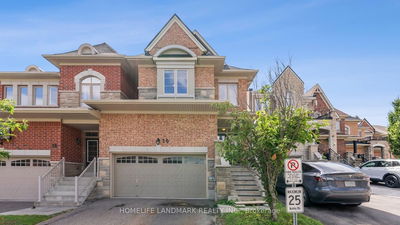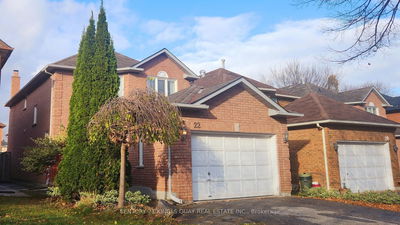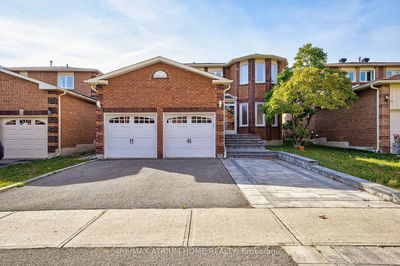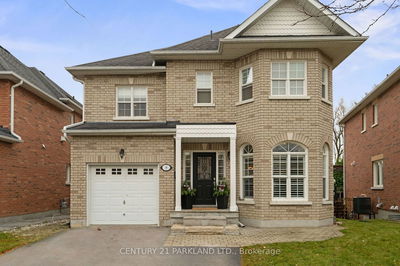Welcome Home To Your Slice Of Paradise. Move In Ready, 4 Bdrm, 4 Bath Home Has Been Updated From Top To Bottom Over The Years. Your Main Floor Features A Beautiful Eat In Kitchen With Centre Island And Breakfast Bar, Porcelain Tiles, Ceramic Backsplash, SS Appliances, Pot Lights And A Walk Out To Your Private Newly Fenced Oasis, With Concrete Patio Perfect For Entertaining. Spacious Living And Dining Room For Entertainment And A Family Room With Fireplace For Relaxing. On The Upper Floor You Will Find 4 Spacious Bdrms, All Hardwood Flooring, And Skylight Providing Tonnes Of Natural Lighting. Side Door Entrance Leading To A Bachelor Ensuite With A Large Eat In Kitchen And Large Living Area, Garage Access And Cold Room. Home Has Been Updated Over The Years, Nothing To Do But Move In And Enjoy !!!
详情
- 上市时间: Wednesday, May 08, 2024
- 3D看房: View Virtual Tour for 58 Mandel Crescent
- 城市: Richmond Hill
- 社区: Devonsleigh
- 交叉路口: Yonge & Elgin Mills
- 详细地址: 58 Mandel Crescent, Richmond Hill, L4C 9Z1, Ontario, Canada
- 客厅: Hardwood Floor, Pot Lights, Crown Moulding
- 厨房: Pot Lights, Stainless Steel Appl, Breakfast Bar
- 家庭房: Porcelain Floor, Fireplace, Window
- 家庭房: Ceramic Floor, Window
- 厨房: Fireplace, Ceramic Floor
- 挂盘公司: Capital North Realty Corporation - Disclaimer: The information contained in this listing has not been verified by Capital North Realty Corporation and should be verified by the buyer.



