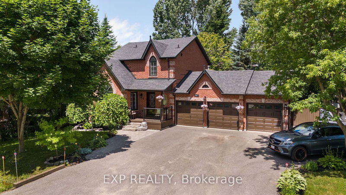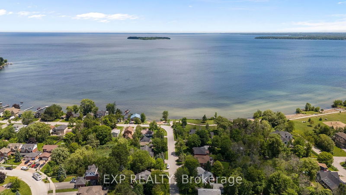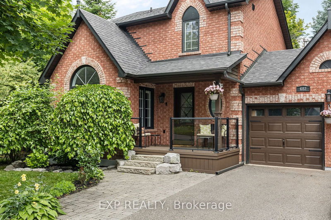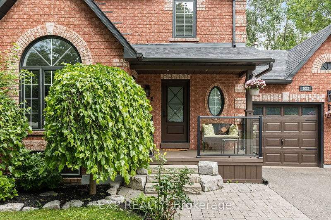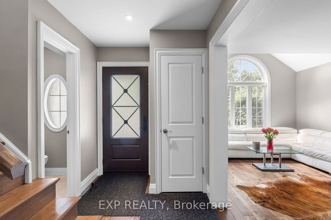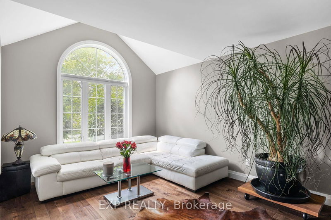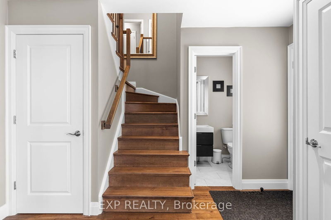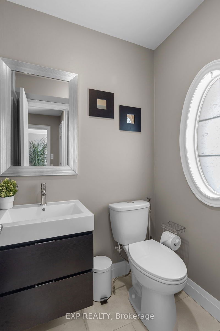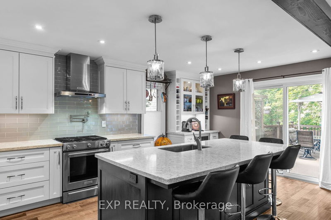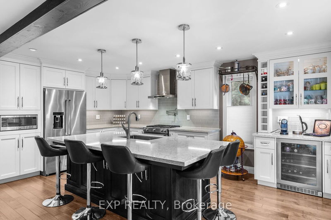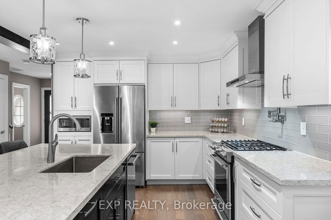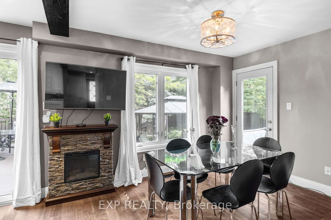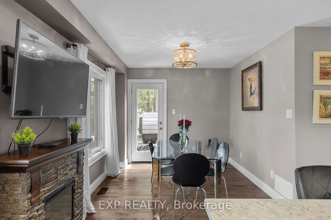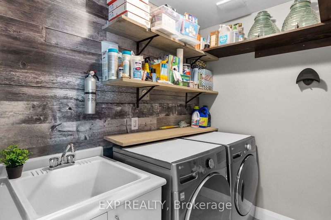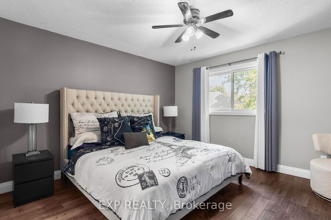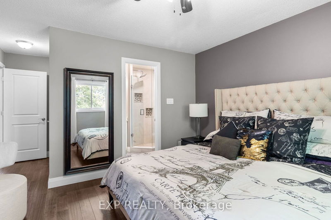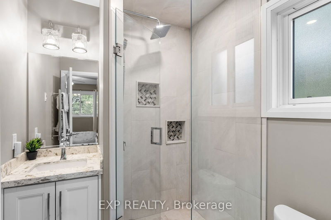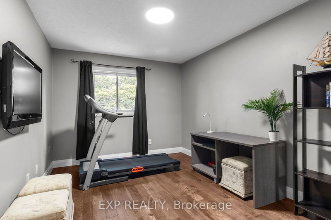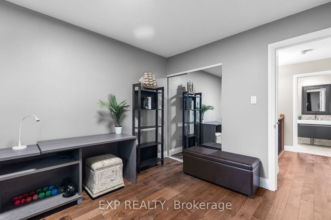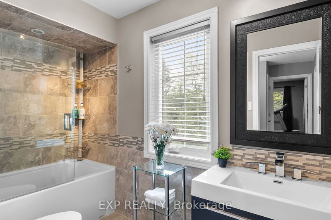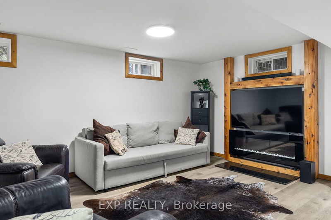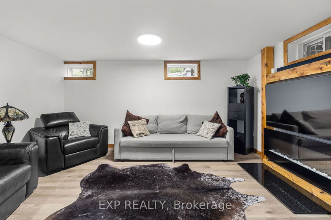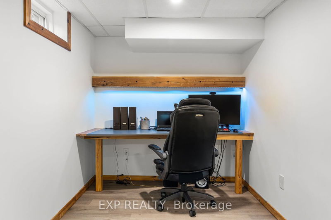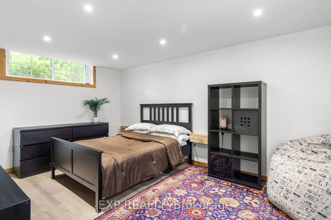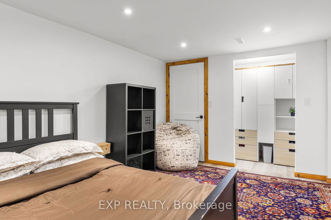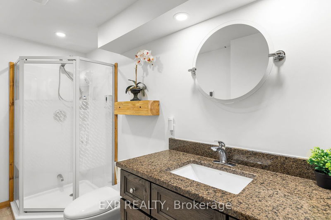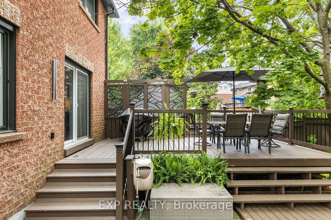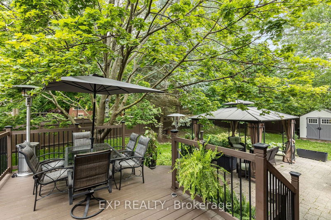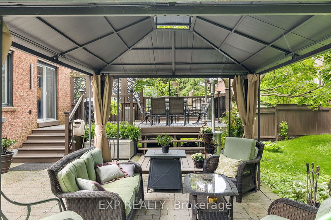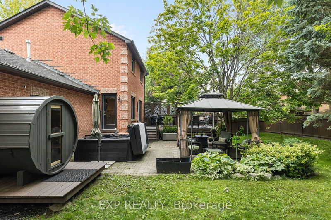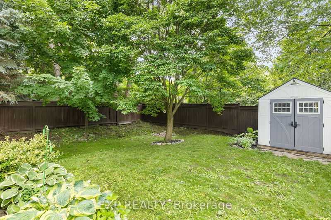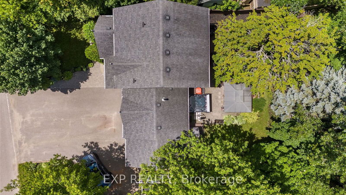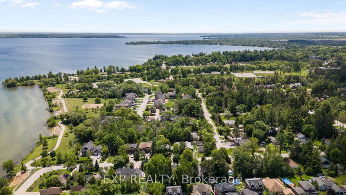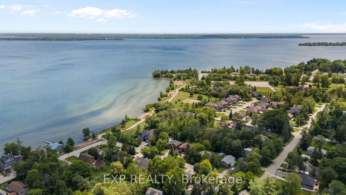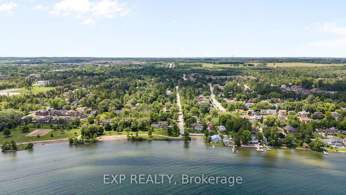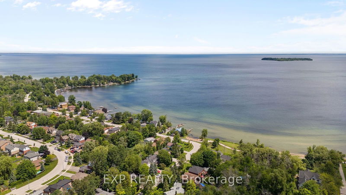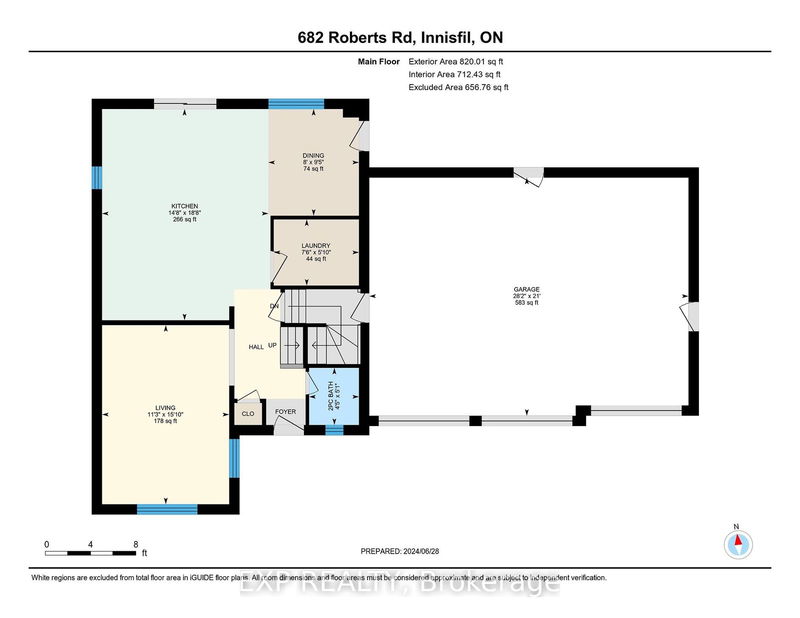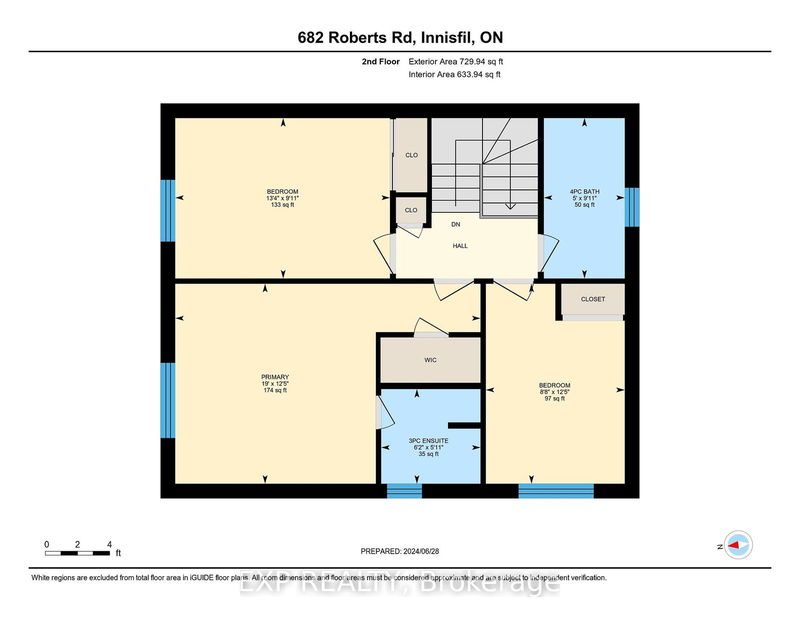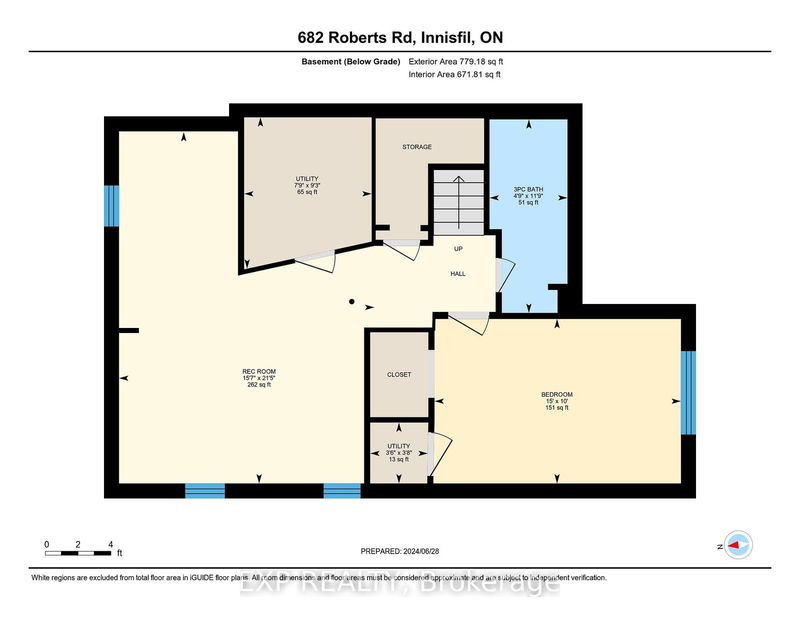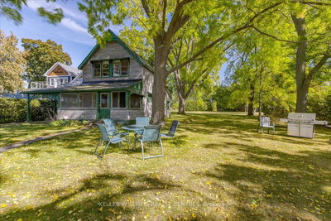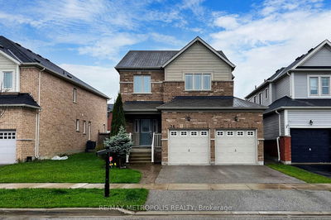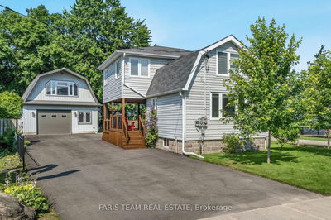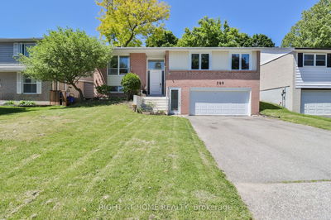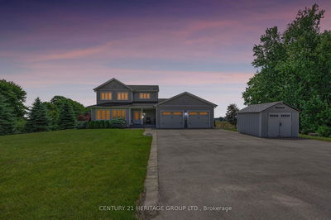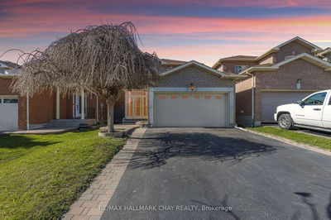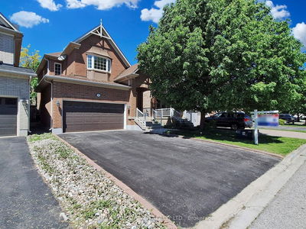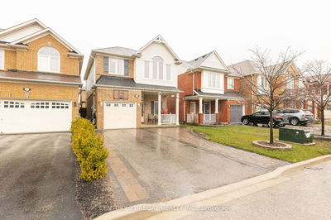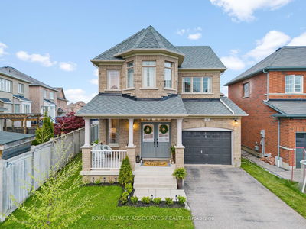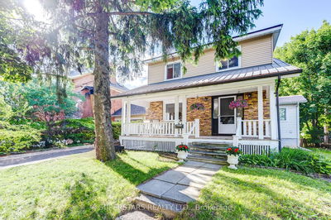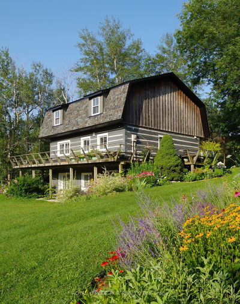Welcome to your luxurious lakeside neighbourhood retreat in the sought-after community of Alcona, mere steps from the stunning shores of Lake Simcoe and Innisfil Beach Park. This meticulously maintained 4-bedroom, 3.5-bathroom home offers an abundance of upscale features and modern amenities.Upon entering, you'll be greeted by a bright and airy main level featuring hardwood floors and elegant finishes throughout. The gourmet kitchen is a chef's dream, boasting quartz countertops, sleek cabinetry, and stainless steel appliances. The adjacent dining area flows seamlessly to a spacious living room, creating an ideal space for entertaining guests or relaxing with family.Upstairs, you'll find three generously sized bedrooms, each offering comfort, style and ample closet space. The master suite is a true sanctuary, featuring a luxurious 3-piece ensuite bathroom with heated floors and a separate shower. An additional 4-piece bathroom serves the remaining bedrooms, ensuring convenience and privacy for all.Downstairs, the fully finished basement offers a versatile fourth bedroom and a modern 3-piece bathroom, perfect for guests or as a private retreat. USB-C outlets are conveniently placed throughout the home for easy device charging.Outside, the expansive backyard is an entertainer's paradise, featuring a two-tier deck, patio area, hot tub, sauna, gas line and a fully fenced yard with a shed for extra storage. A heated triple car garage and a nine-car parking driveway provide ample space for vehicles and recreational equipment. A 10 kW Generac generator ensures continuous power supply during outages, adding peace of mind.Located in a prime location close to schools, parks, and shopping, and with direct access to the beach and recreational activities on Lake Simcoe, this exceptional property offers the ultimate blend of luxury, comfort, and convenience. Don't miss out on the opportunity to make this exquisite lakeside home yours!
详情
- 上市时间: Wednesday, July 03, 2024
- 3D看房: View Virtual Tour for 682 Roberts Road
- 城市: Innisfil
- 社区: Alcona
- 详细地址: 682 Roberts Road, Innisfil, L9S 2E4, Ontario, Canada
- 厨房: Main
- 家庭房: Main
- 挂盘公司: Exp Realty - Disclaimer: The information contained in this listing has not been verified by Exp Realty and should be verified by the buyer.

