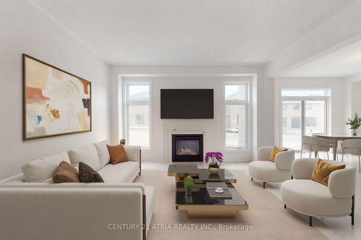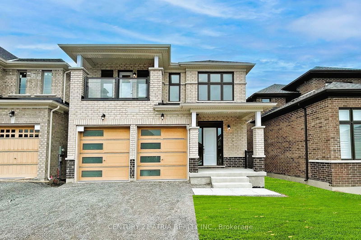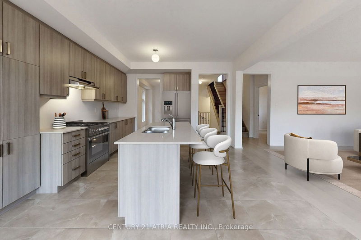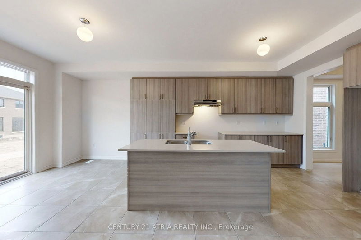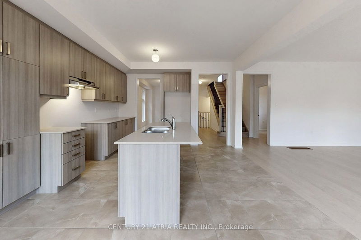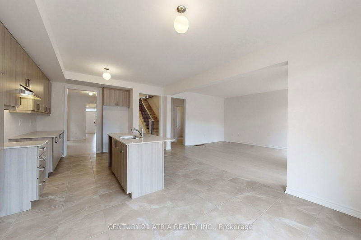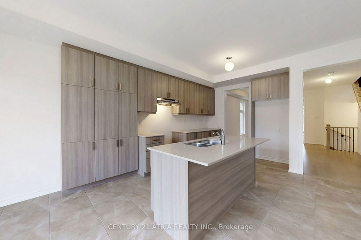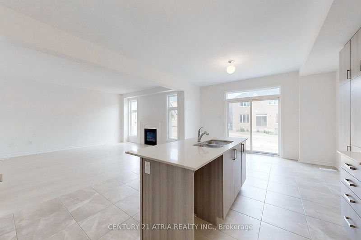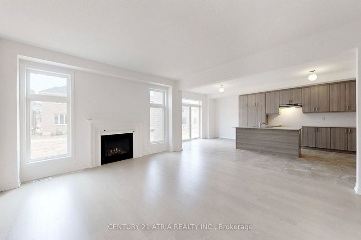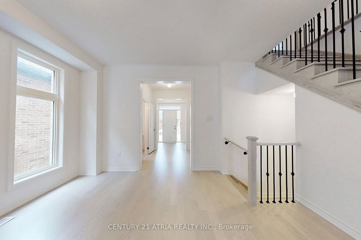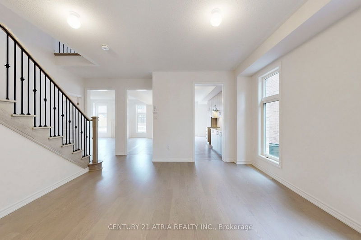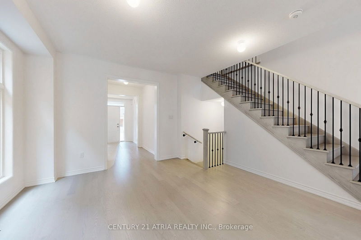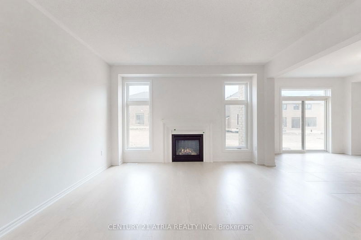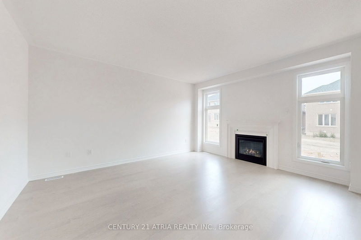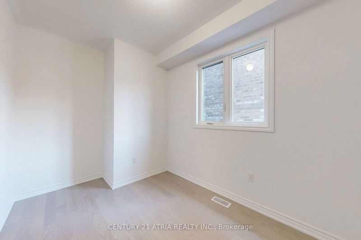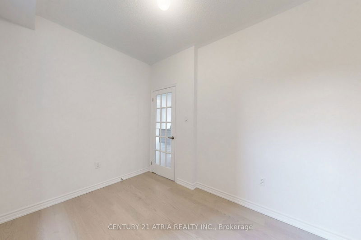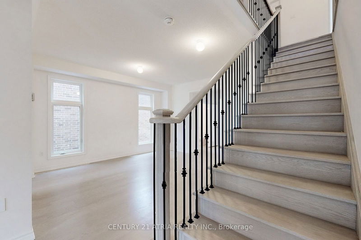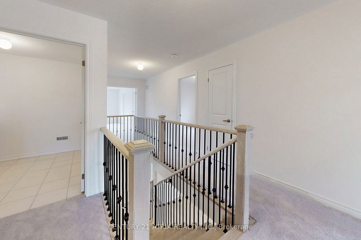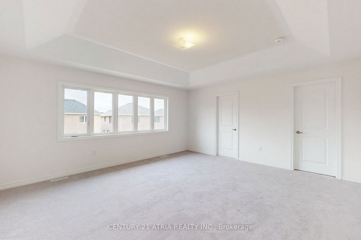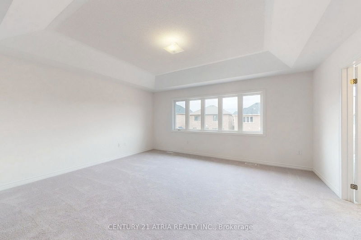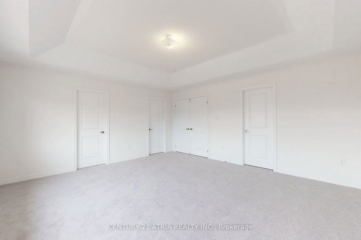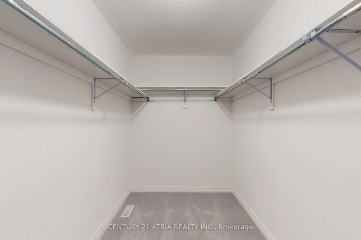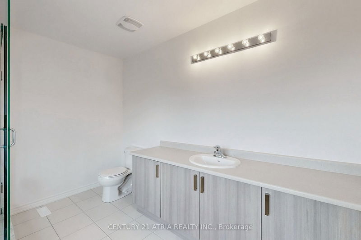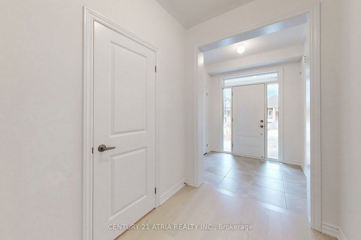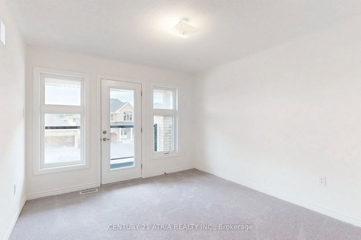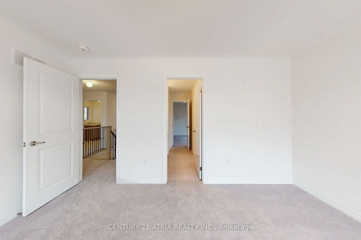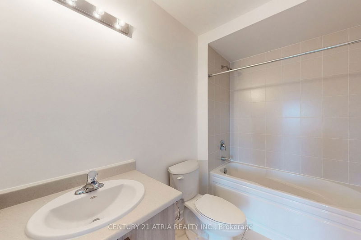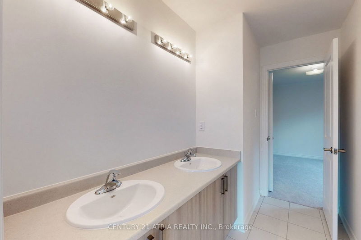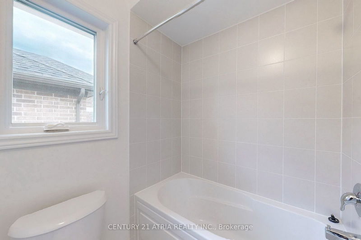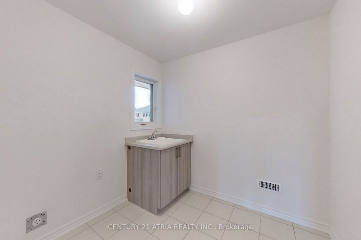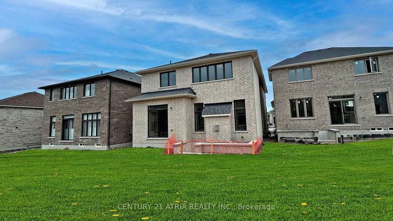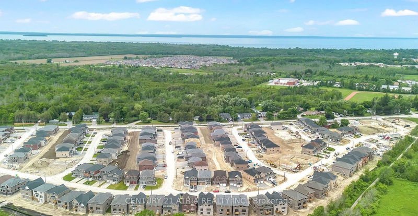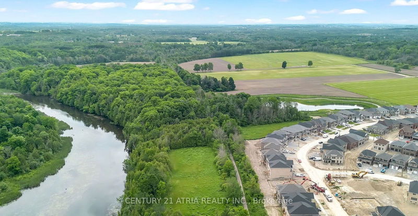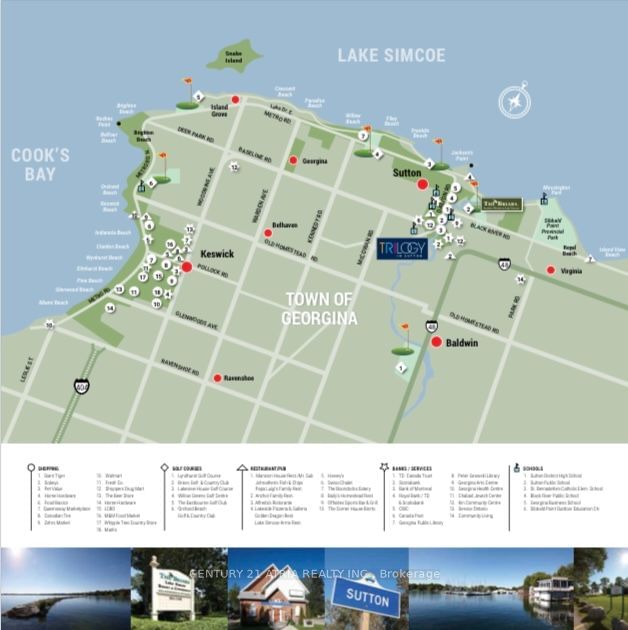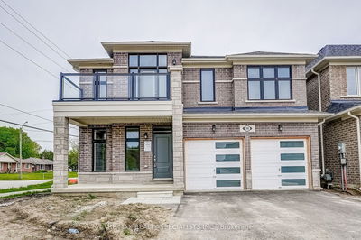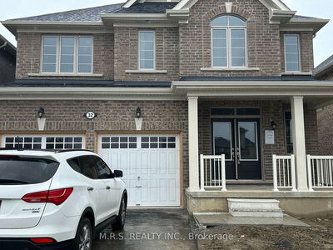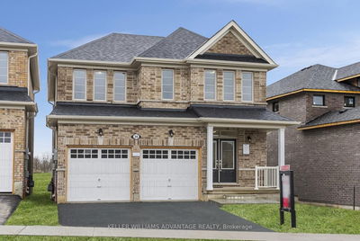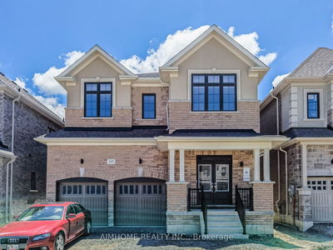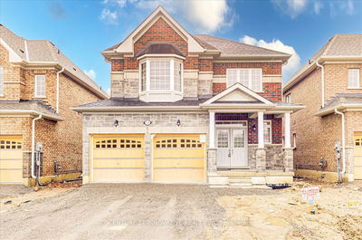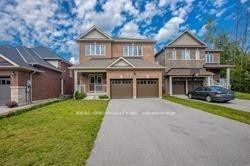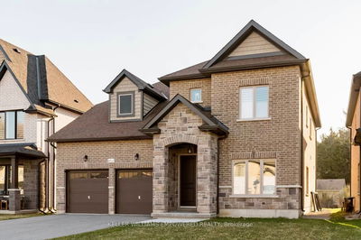Embark on a lifestyle of luxury in this sleek, brand new home + Radiant sun drenched home exuding exquisite finishes throughout + 4+1 bedrooms + 4 washrooms + 2 car garage + 2758 sq ft + Every bedroom has an ensuite washroom! + Exceptional primary bedroom boasting 2 XL walk-in closets, lavish 4-pc ensuite with a freestanding tub, spa-inspired glass walk-in shower, abundant cabinet and counter space + Expansive enclosed office space on the main floor + Gas fireplace + Upgraded White Oak Hardwood floors + Bright and airy open concept kitchen with stone countertop, stainless-steel appliances & ample storage + Direct access to garage + Wrought iron picket stairs +Surrounded by multiple golf courses, parks & beaches + 4 mins to No Frills/Sobeys, 3 mins to most major banks, 10 mins to Hwy 404, 10 mins to Jackson's Point + Embrace tranquillity and serene views of nature with daily walks or bike rides along the enchanting Trussel Walking Trail just a few steps away!
详情
- 上市时间: Tuesday, July 02, 2024
- 3D看房: View Virtual Tour for 42 Ainslie Hill Crescent
- 城市: Georgina
- 社区: Sutton & Jackson's Point
- Major Intersection: McCowan Rd/Baseline Rd
- 详细地址: 42 Ainslie Hill Crescent, Georgina, L0E 1R0, Ontario, Canada
- 厨房: Stainless Steel Appl, Stone Counter, Tile Floor
- 挂盘公司: Century 21 Atria Realty Inc. - Disclaimer: The information contained in this listing has not been verified by Century 21 Atria Realty Inc. and should be verified by the buyer.

