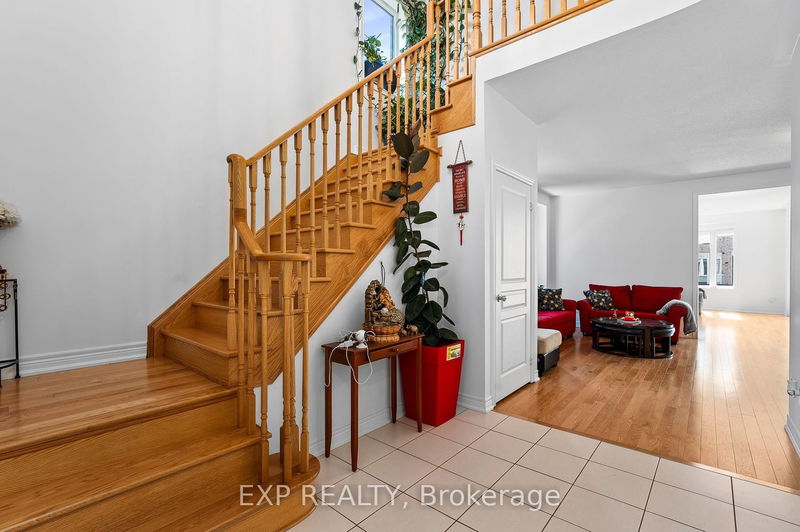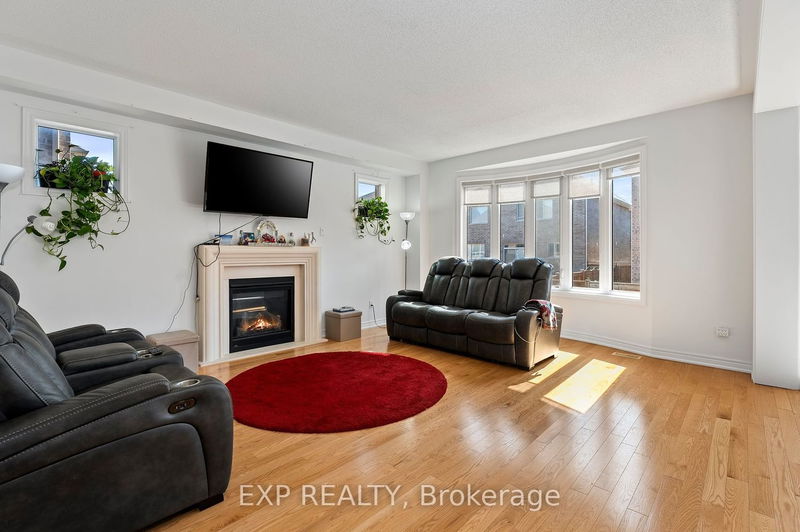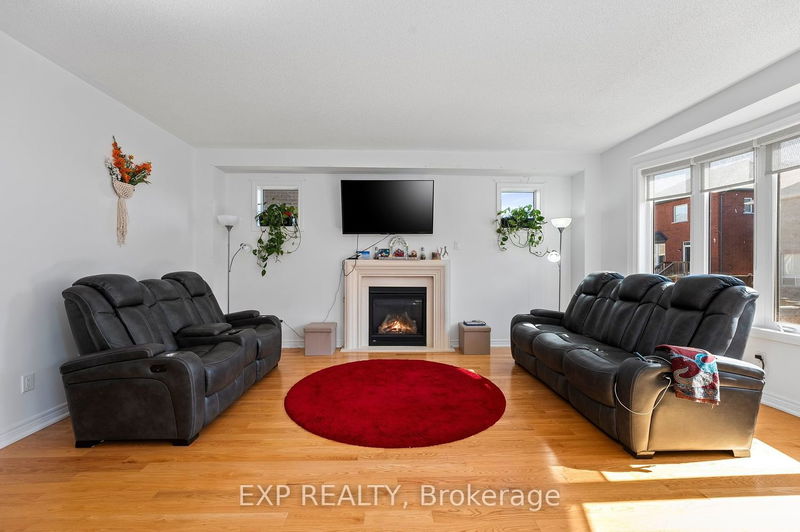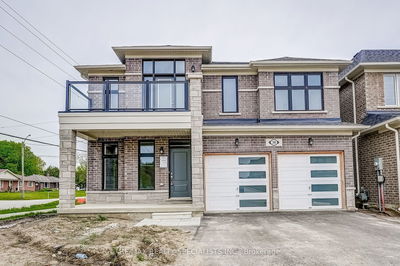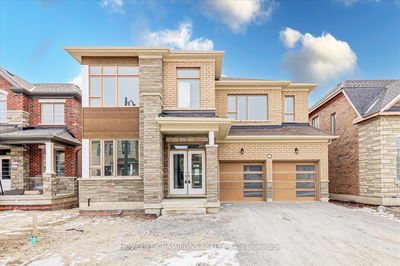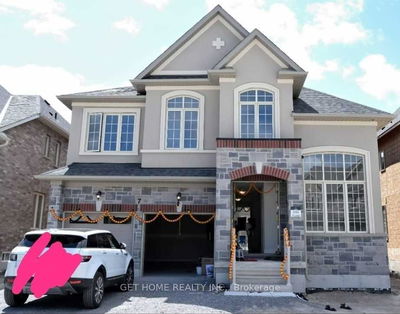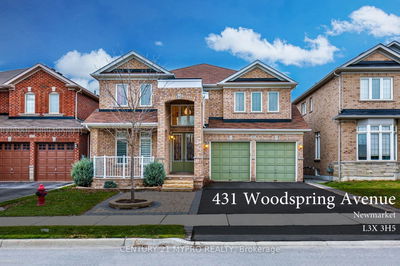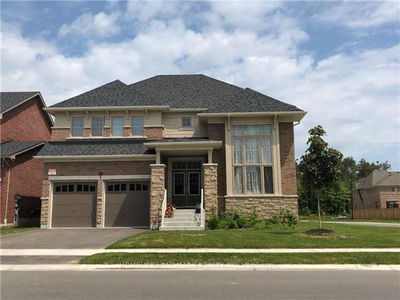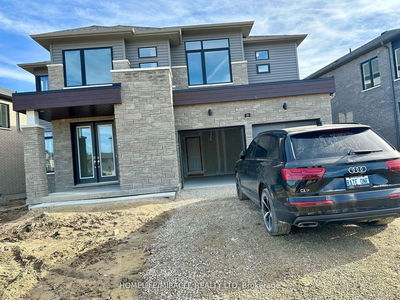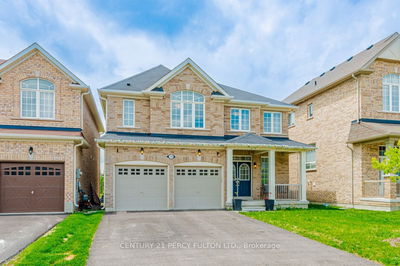Beautiful 4 Bedroom, 4 Bath Home For Lease In Lakeside Meadows! Fantastic Family Friendly Community With 2 Parks Plus Splash Pad Right In The Subdivision. Bright Open Concept Floor Plan With Over 3200 Sq Ft Of Living Space. Eat-In Kitchen With Granite Counters, Centre Island With Breakfast Bar, Stainless Steel Appliances And Walk-Out To Back Deck. Inviting And Spacious Great Room With Gas Fireplace - Perfect For Entertaining And Gathering With Family! Spacious Large Primary With Walk-In Closet And Massive Ensuite With Soaker Tub. Second Bedroom Also Has A Private Ensuite, And Bedrooms 3 And 4 With Jack And Jill Bath. Main Floor Office With Tons of Windows And French Doors To Front Porch! Close To Shopping, Schools, And All Amenities. Easy Commute To 404. EV Charger In Garage.
详情
- 上市时间: Wednesday, June 05, 2024
- 3D看房: View Virtual Tour for 52 John Link Avenue
- 城市: Georgina
- 社区: Sutton & Jackson's Point
- 交叉路口: Baseline Rd & John Link Ave
- 详细地址: 52 John Link Avenue, Georgina, L0E 1R0, Ontario, Canada
- 客厅: Hardwood Floor, Open Concept, Window
- 厨房: Ceramic Floor, Granite Counter, Centre Island
- 家庭房: Hardwood Floor, Gas Fireplace, Open Concept
- 挂盘公司: Exp Realty - Disclaimer: The information contained in this listing has not been verified by Exp Realty and should be verified by the buyer.





