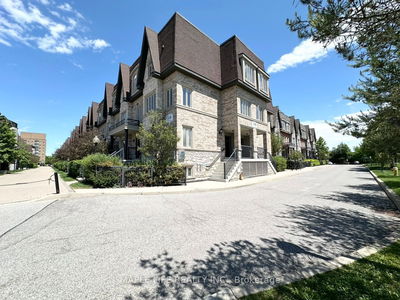Welcome to 1660 John Street in Markham, a stunning home featuring a spacious layout with over 1500 sqft total living space and direct access to the garage. The modern kitchen, updated in 2021, boasts new cabinets, a sleek sink, elegant countertops, a microwave with a hood, and a stylish backsplash. The large primary bedroom provides a generous retreat, while the property's natural light creates a bright and inviting atmosphere. The backyard is a beautifully landscaped oasis, perfect for family gatherings and relaxation. Additionally, the laundry area has been updated with a new washer and dryer in 2022, and the hot water tank was also replaced in 2022. The fully finished basement includes a second washroom, offering extra convenience. This home is ideally located close to top-rated schools, parks, shopping centres, and public transit, making it a perfect choice for families seeking convenience and comfort. Don't miss this opportunity to own a beautifully maintained home in one of Markham's most desirable neighbourhoods.
详情
- 上市时间: Saturday, June 29, 2024
- 3D看房: View Virtual Tour for 4-1660 John Street
- 城市: Markham
- 社区: Bayview Fairway-Bayview Country Club Estates
- 详细地址: 4-1660 John Street, Markham, L3T 1Y9, Ontario, Canada
- 客厅: Laminate, W/O To Yard, Combined W/Dining
- 厨房: Ceramic Floor, Double Sink, Backsplash
- 挂盘公司: Re/Max Hallmark Realty Ltd. - Disclaimer: The information contained in this listing has not been verified by Re/Max Hallmark Realty Ltd. and should be verified by the buyer.



























































