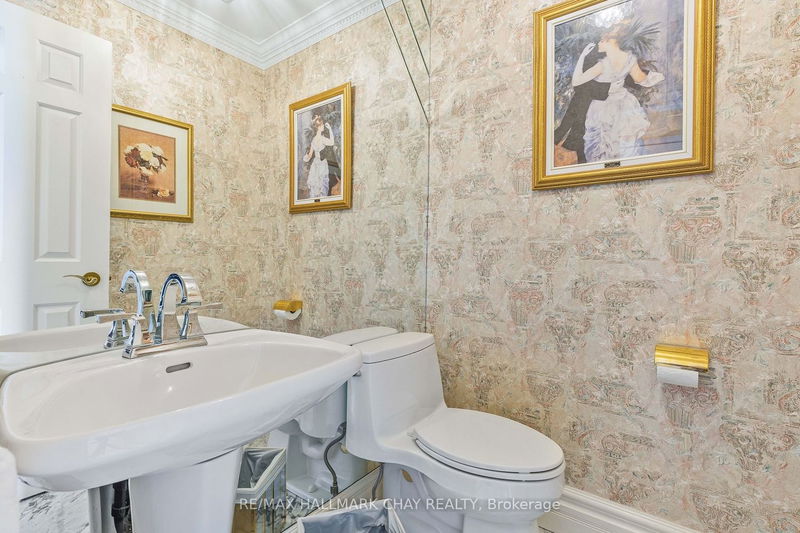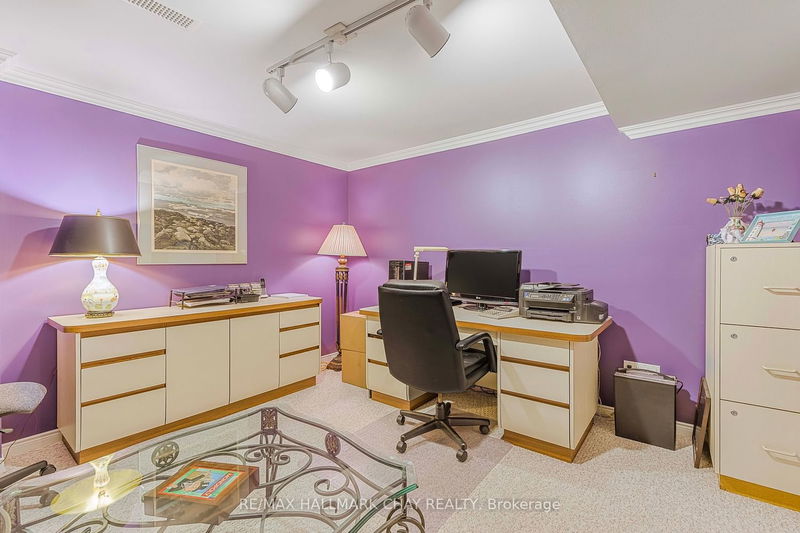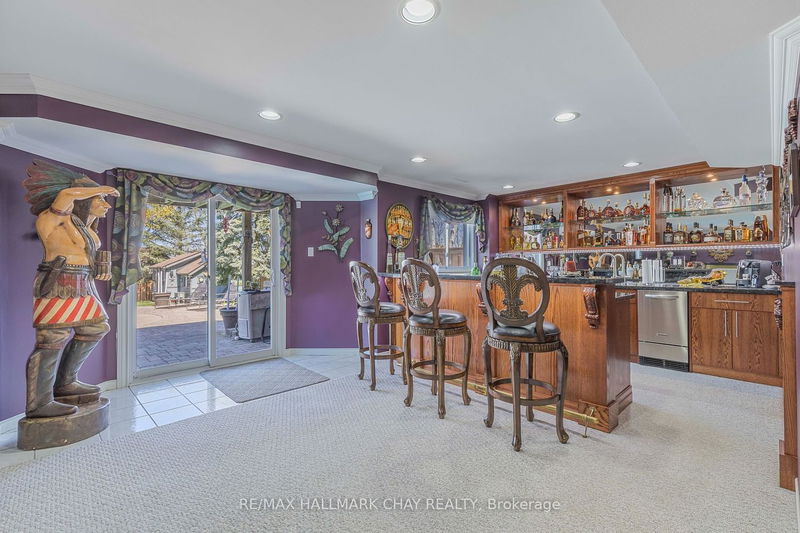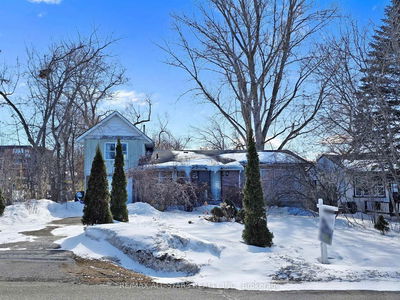Welcome to 69 Verona Crescent and step into luxury with over 4600 sq ft of finished living space on a large pie shaped lot! This stunning two-storey 4 bed, 4 bath home boasting a fully finished walkout basement, complete with a second kitchen and wet bar. This home is an entertainer's paradise with an inground pool, hot tub, plenty of room for entertaining as well as for children and pets to play. Upstairs, you'll find the luxurious master suite, complete with a spa-like 6 pc ensuite bathroom and large walk-in closet. Three additional generous sized bedrooms and a full 4 pc bath provides plenty of space for family or guests. On the main floor enjoy the large gourmet kitchen, the stunning dining room, a large family room with gas fireplace, a den or music room, a bright and spacious living room, powder room and a mud room/laundry room. The lower level features a fully finished W/O basement w/an oversized rec room with a gas fireplace, a second kitchen, a bar, a large office & gym area.
详情
- 上市时间: Tuesday, April 30, 2024
- 3D看房: View Virtual Tour for 69 Verona Crescent
- 城市: Georgina
- 社区: Keswick North
- 交叉路口: Woodbine/Church St
- 厨房: W/O To Deck, Quartz Counter
- 家庭房: O/Looks Backyard, Fireplace
- 客厅: Broadloom
- 厨房: W/O To Pool
- 挂盘公司: Re/Max Hallmark Chay Realty - Disclaimer: The information contained in this listing has not been verified by Re/Max Hallmark Chay Realty and should be verified by the buyer.
















































