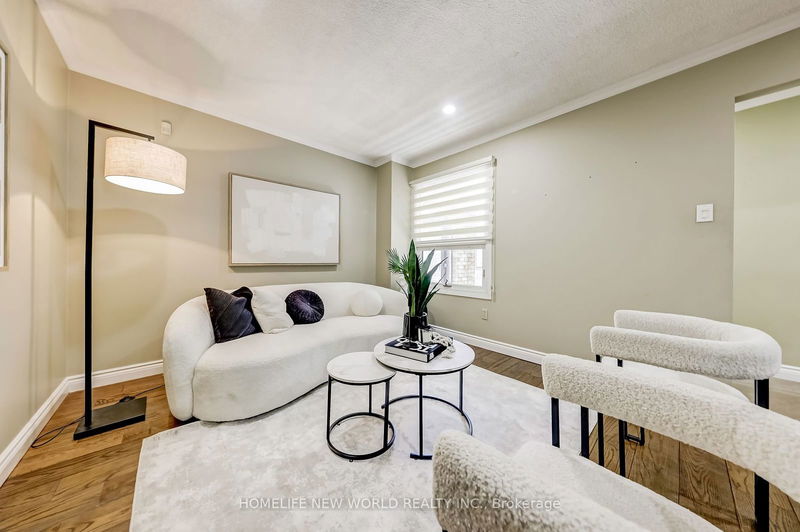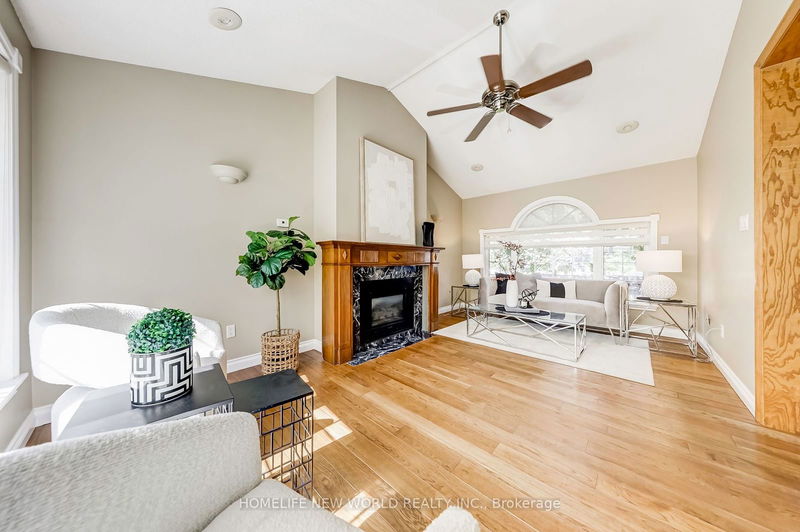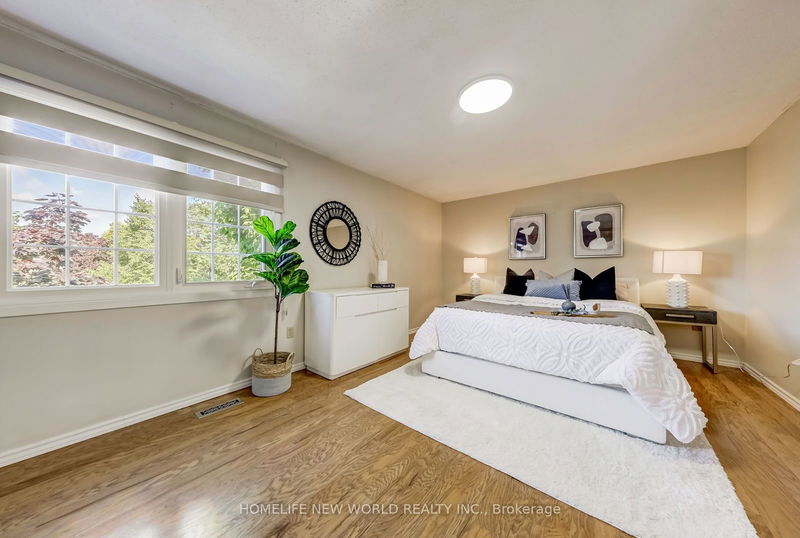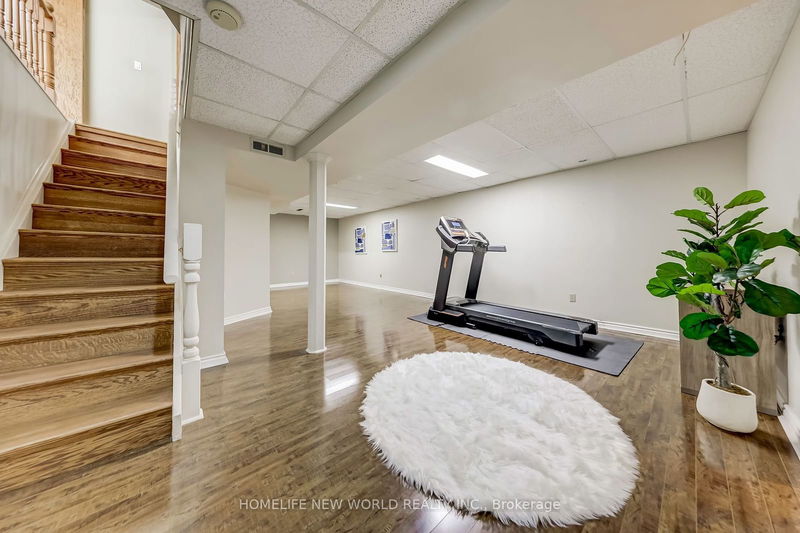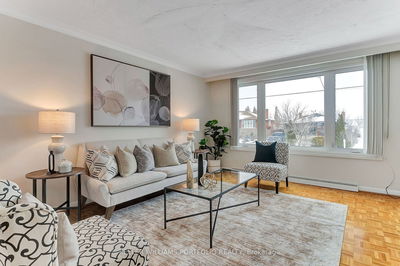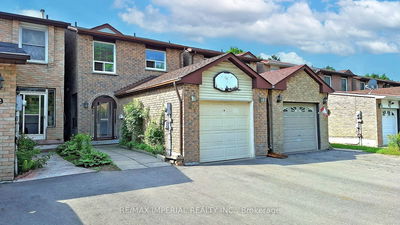Beautifully Updated 2 Storey Family Home on Child Friendly Crescent In The Heart Of Lake Estate Community, Prefered Large Pie Shaped Lot (approx 3400 sq.ft.) Widens to 52.77 ft at Back, Lovely Family Room Addition on Main Floor with Gas Fireplace & Front and Back Windows, Large Family Size Eat-in Kitchen with Newer Stainless Steel Appliances & Granite Floor, High Quality Sliding Doors from Breakfast Area to Large Deck. Newly Renovated 2nd Floor Bathroom(2024), 6" Wide Plank Hardwood Floors on Main Floor, Partially Newer Windows, Extra Spacious Bedrooms, Large Principal Rooms, Enclosed Foyer, Pro-finished Basement with 3 pc Washroom, Huge 4th Bedroom, Newer Laminate Flooring & Pot lights. Trendy Zebra Blinds(2020), Long Lasting Archtectural Roof(2012), Furnace(2022), Aluminum Siding(2023). Well Cared Front & Backyards with Pretty Flowers & Trees. Excellent Location 2 min Walk to TTC & YRT, 3 min Walk to Most Sought After Louis-Honore Frechette French Immersion P.S. & Park. Must see Link home only linked by property line of the right side house.
详情
- 上市时间: Thursday, June 27, 2024
- 3D看房: View Virtual Tour for 145 Mabley Crescent
- 城市: Vaughan
- 社区: Lakeview Estates
- 交叉路口: Bathurst/Steeles
- 详细地址: 145 Mabley Crescent, Vaughan, L4J 2Z7, Ontario, Canada
- 厨房: Granite Floor, Breakfast Area, W/O To Deck
- 客厅: Hardwood Floor, Combined W/Dining, Pot Lights
- 家庭房: Hardwood Floor, Bay Window, Gas Fireplace
- 挂盘公司: Homelife New World Realty Inc. - Disclaimer: The information contained in this listing has not been verified by Homelife New World Realty Inc. and should be verified by the buyer.










