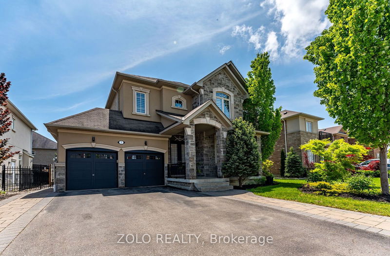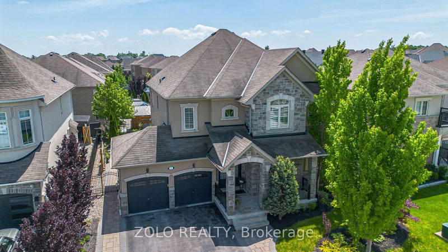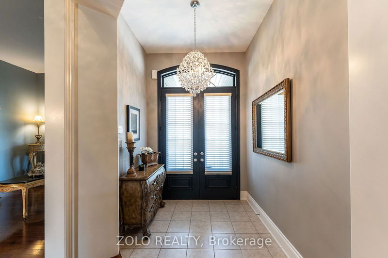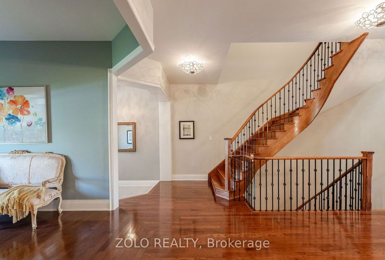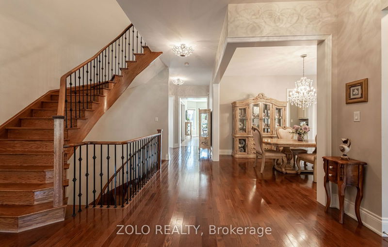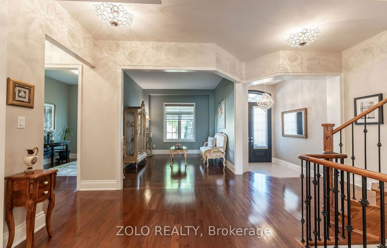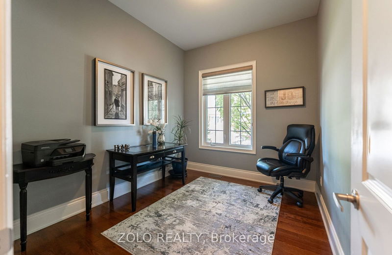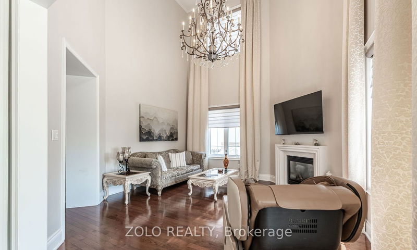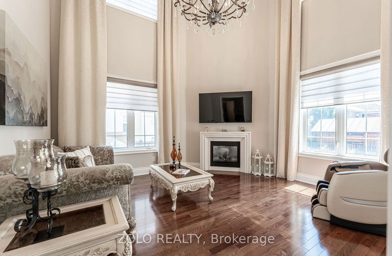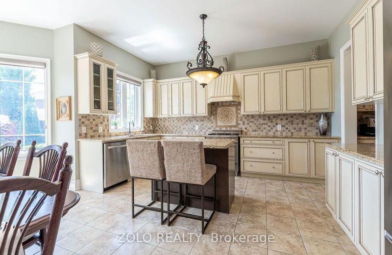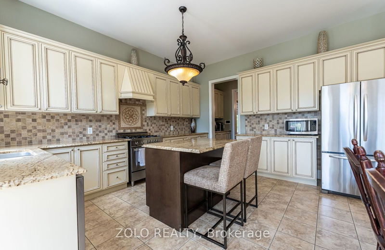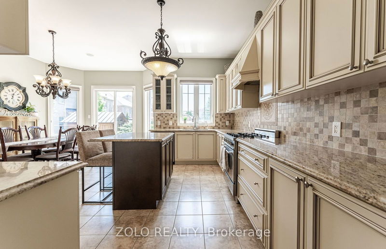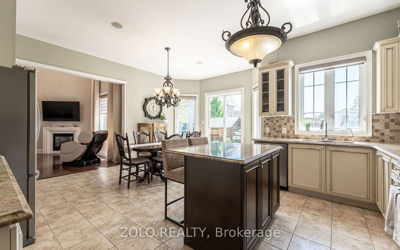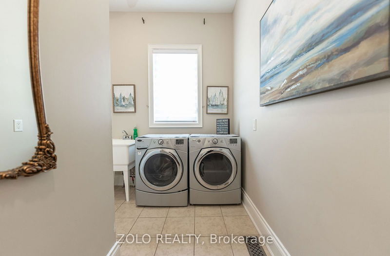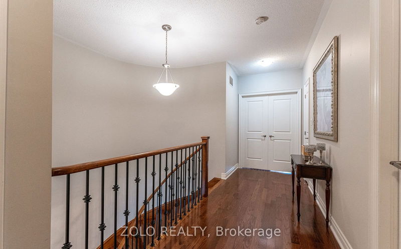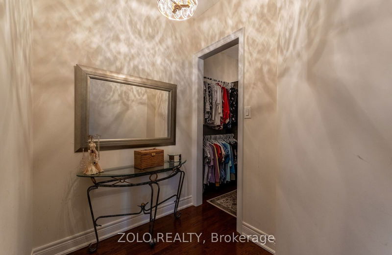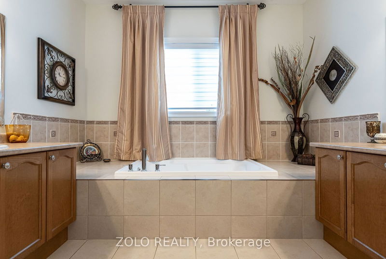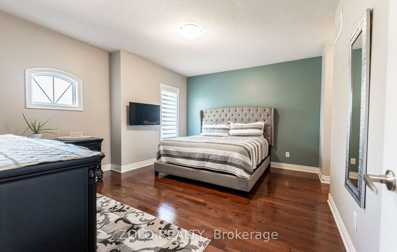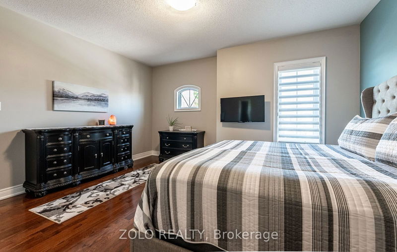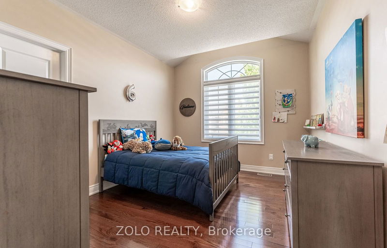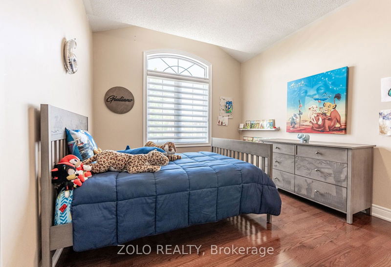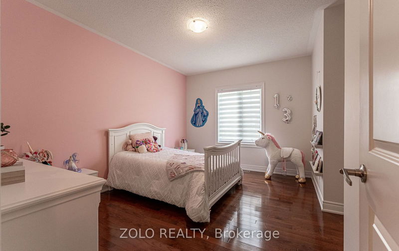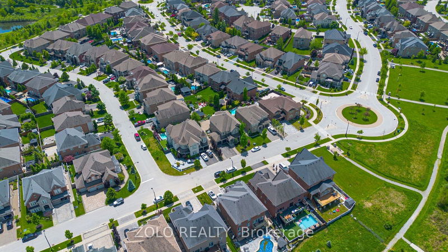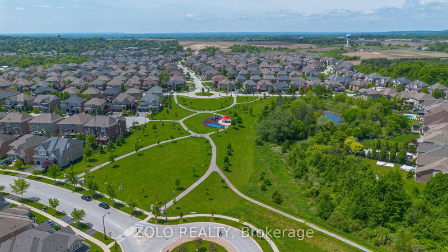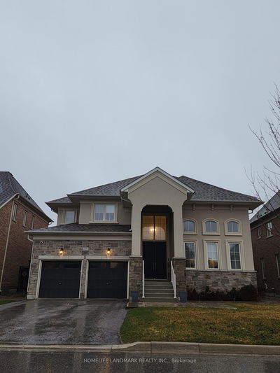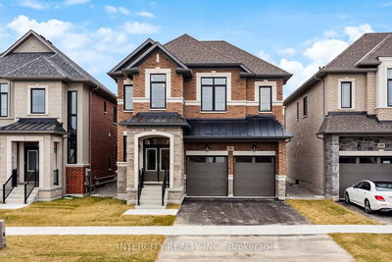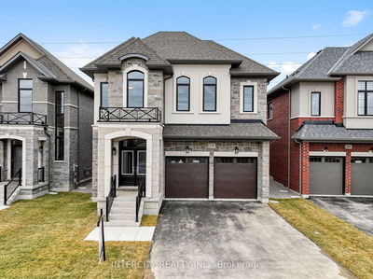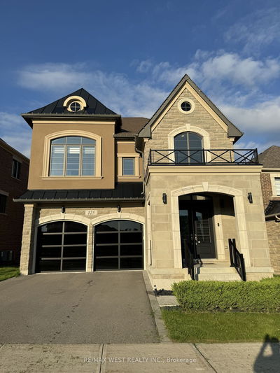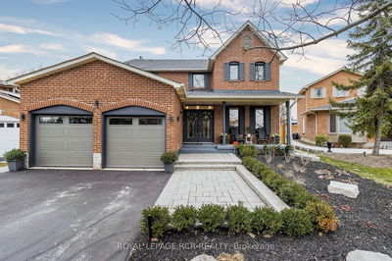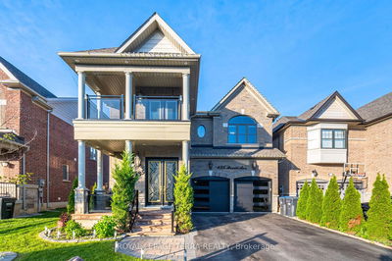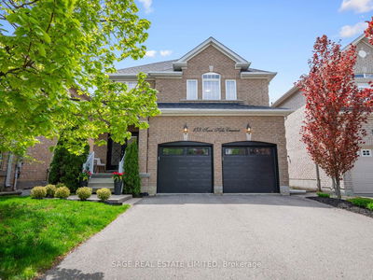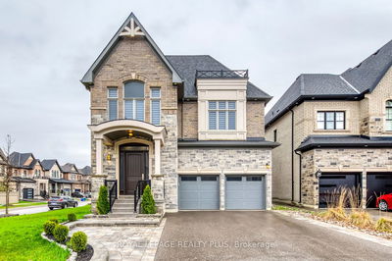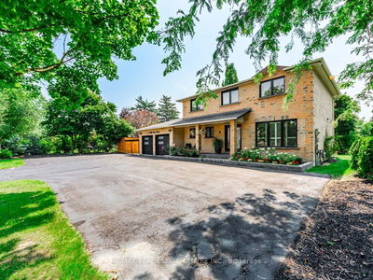Your new home awaits at 7 Bluff Trail in the Luxurious Nobleton. This 2 story, detached home features over 3500 sqft of living space, 4 bdrms, 4 baths, and is situated on an impressive 63' by 103' lot, with a 2 car garage! Various upgrades, directly from the Builder, includes premium stained hardwood floors, premium baseboards, open concept oak staircase with cast iron railings, upgraded kitchen cabinets, granite counters with custom backsplash, 10 ft ceilings on main floor, family room ceiling open to above, EV car charger and so much more. This home has been meticulously cared for by the original owners. The main floor features a sprawling open concept kitchen w/ kitchen island & dining room, servery, and pantry. Additionally, you have a formal 2nd dining room, a spacious family room with fireplace, an inviting living room, a private den, laundry and powder room. The beauty of 7 Bluff Trail is on full display with an abundance of natural light. It truly is a must see!
详情
- 上市时间: Monday, June 24, 2024
- 3D看房: View Virtual Tour for 7 Bluff Trail N
- 城市: King
- 社区: Nobleton
- 交叉路口: HWY 27 & Parkheights Tr
- 详细地址: 7 Bluff Trail N, King, L7B 0A2, Ontario, Canada
- 厨房: Main
- 家庭房: Main
- 客厅: Main
- 挂盘公司: Zolo Realty - Disclaimer: The information contained in this listing has not been verified by Zolo Realty and should be verified by the buyer.

