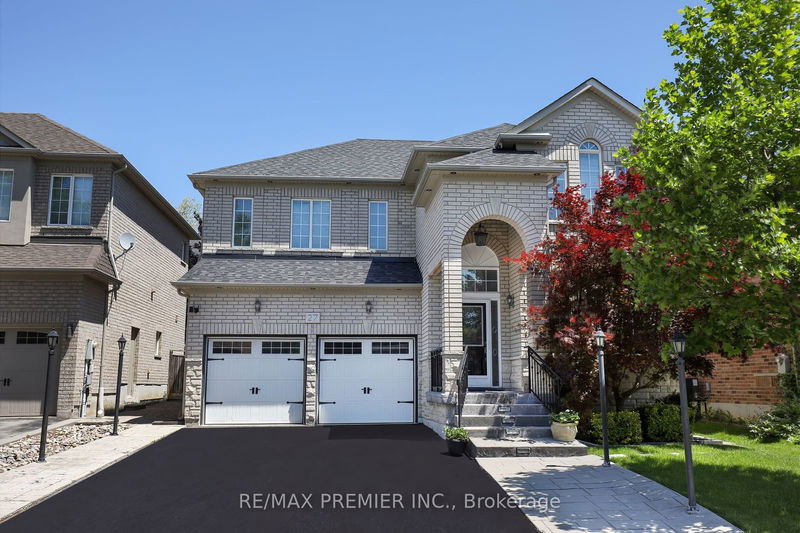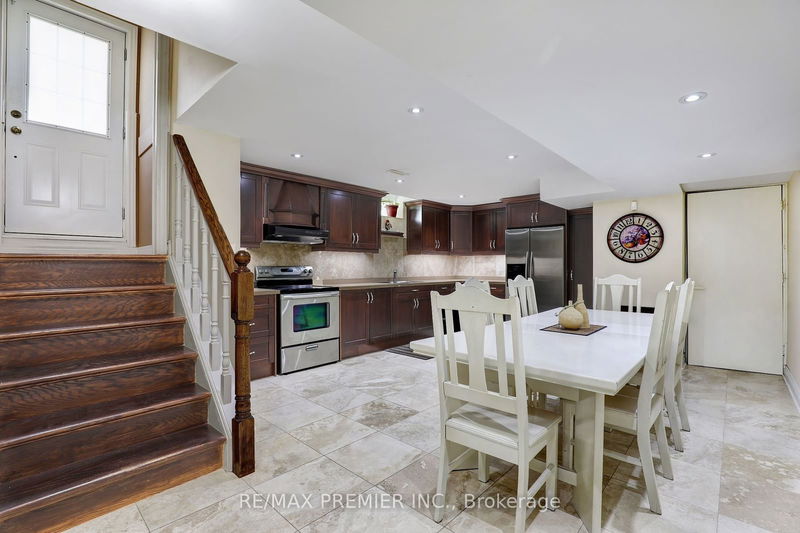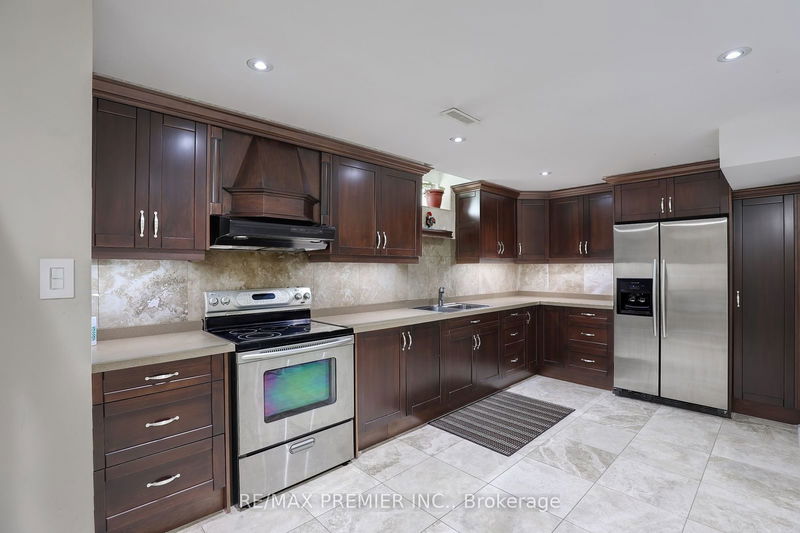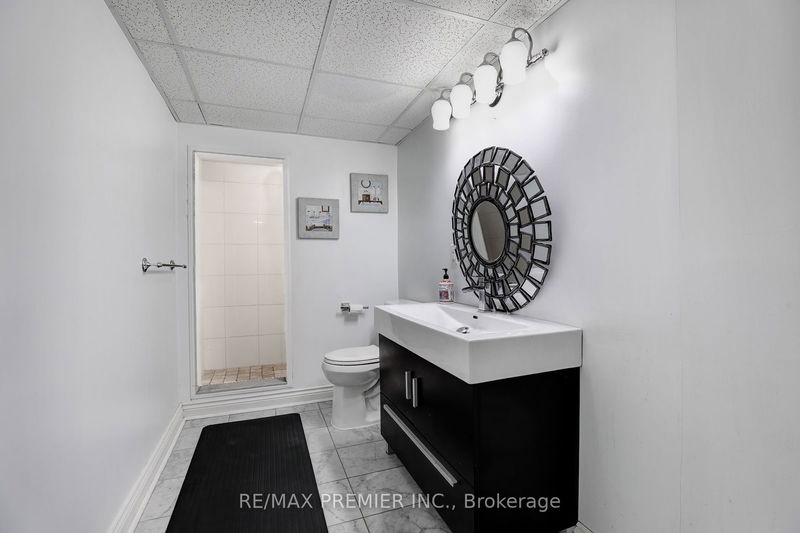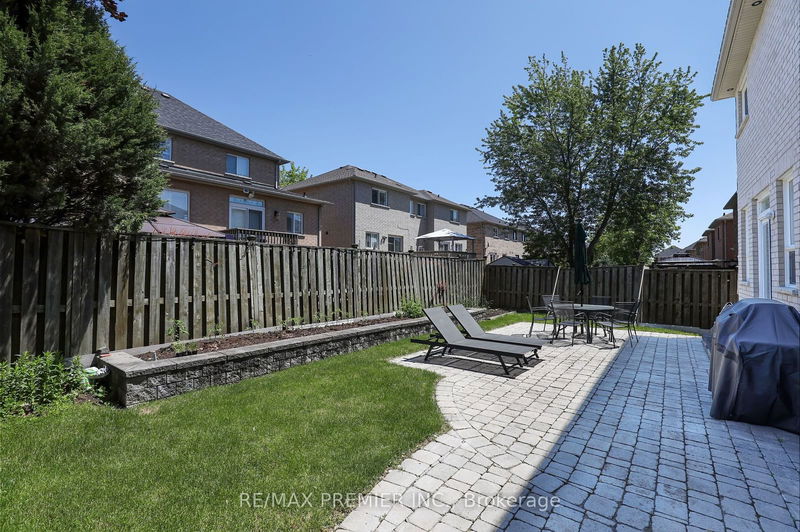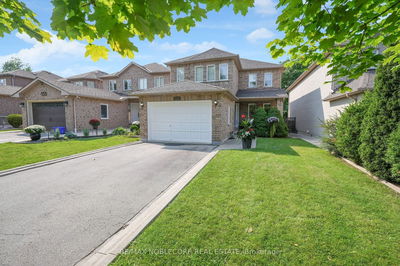Welcome to this beautiful home in the sought after Sonoma Heights neighbourhood of Vaughan. Walk into a grand open concept entrance way. The open-concept floorplan seamlessly connects the main living areas, providing an ideal space for entertaining or family gatherings. Large windows flood the rooms with natural light, creating an inviting and airy atmosphere. Upstairs, you'll find four generously sized bedrooms. Downstairs, a walk-up basement apartment awaits, with a second kitchen and an additional bedroom. Great for an In Law Suite or an income generating rental unit. Convenience is key with main floor laundry, and the open flow from the kitchen to the living room. Outside, the property offers a landscaped yard, perfect for entertaining. Don't miss your chance to own this great layout home in one of Vaughan's most sought-after neighbourhoods. Schedule your showing today!
详情
- 上市时间: Monday, June 24, 2024
- 城市: Vaughan
- 社区: Sonoma Heights
- 交叉路口: Napa Valley & Islington
- 详细地址: 27 Giovanni Way, Vaughan, L4H 1R7, Ontario, Canada
- 客厅: Hardwood Floor, Fireplace
- 厨房: Open Concept, Ceramic Floor
- 厨房: Laminate, Open Concept, Eat-In Kitchen
- 客厅: Laminate, Open Concept, Window
- 挂盘公司: Re/Max Premier Inc. - Disclaimer: The information contained in this listing has not been verified by Re/Max Premier Inc. and should be verified by the buyer.

