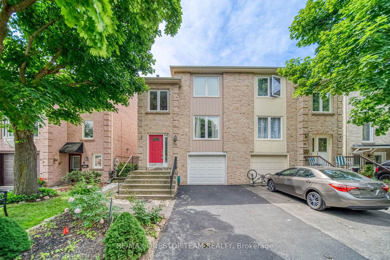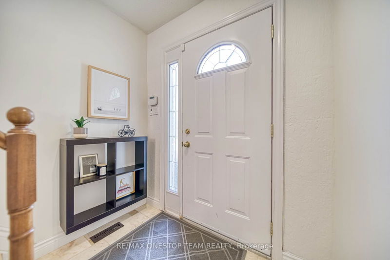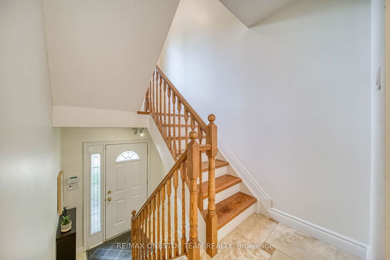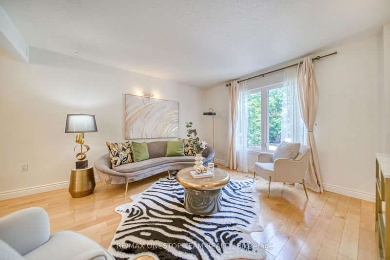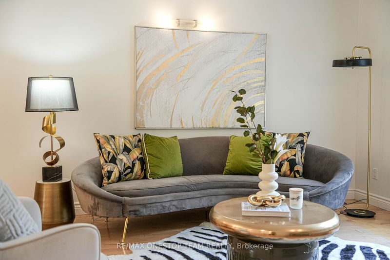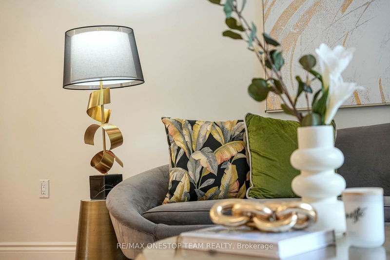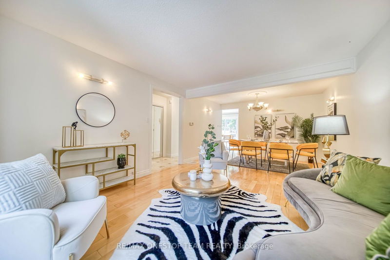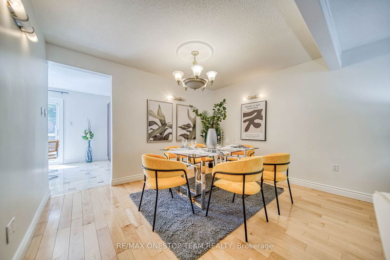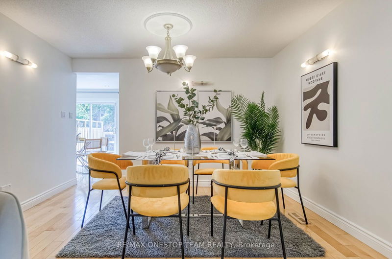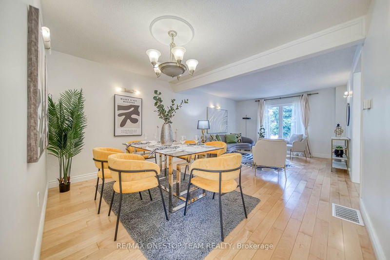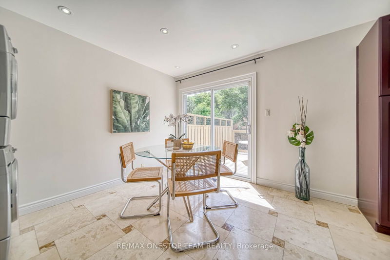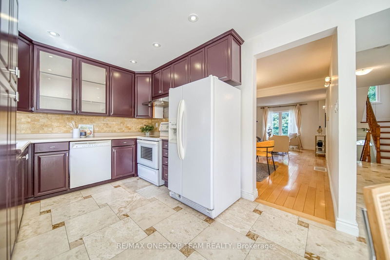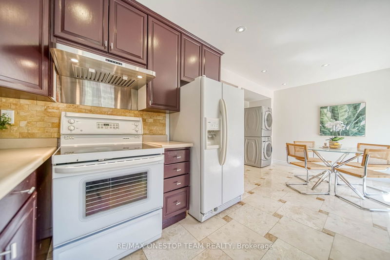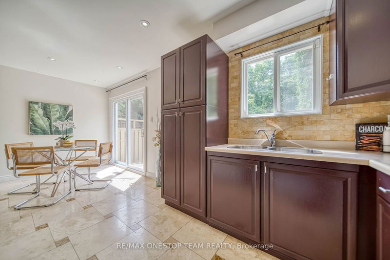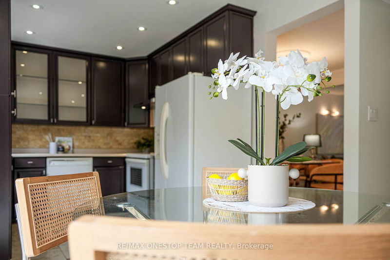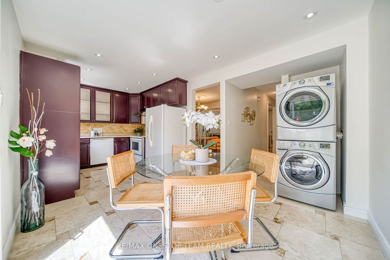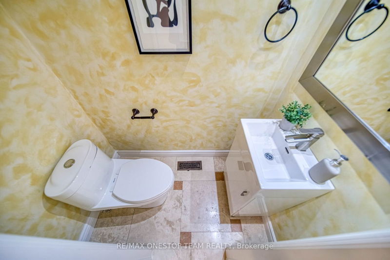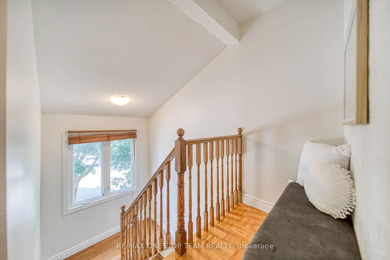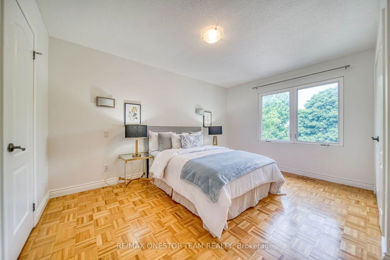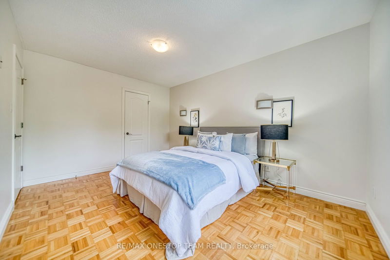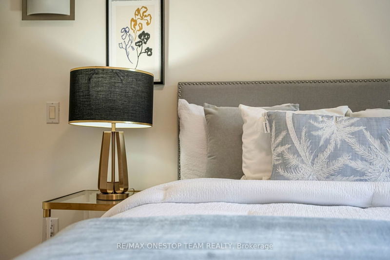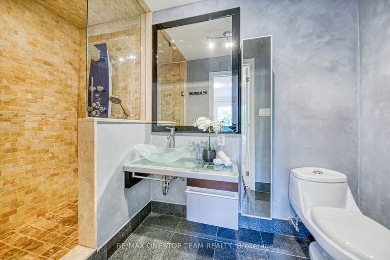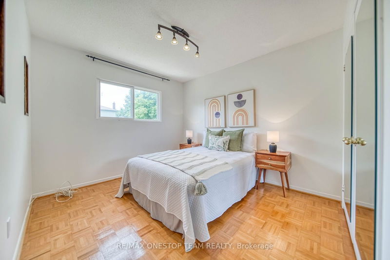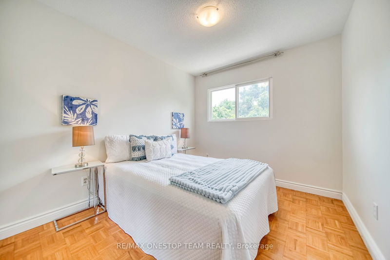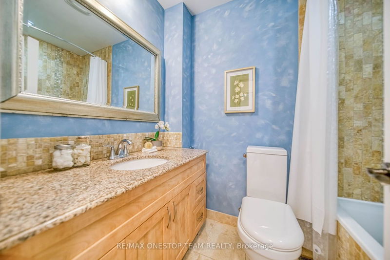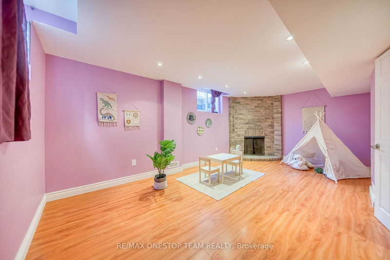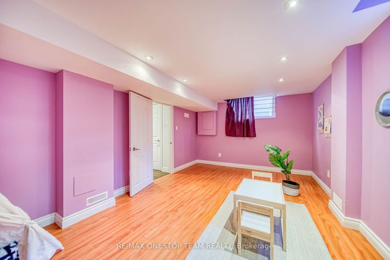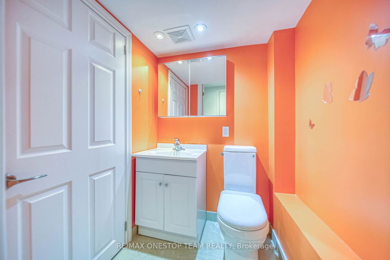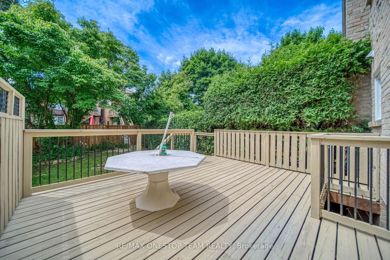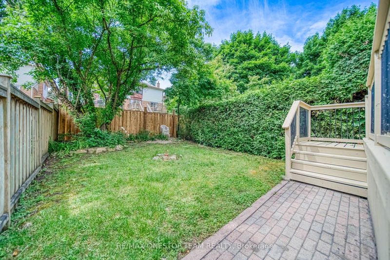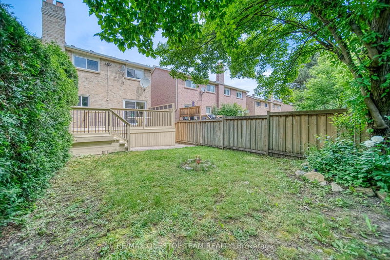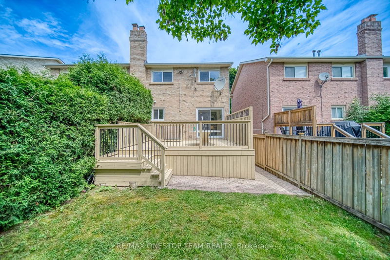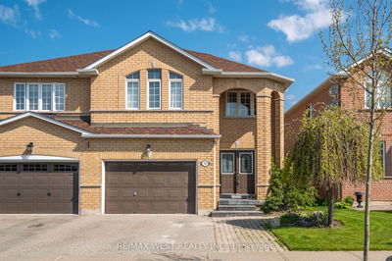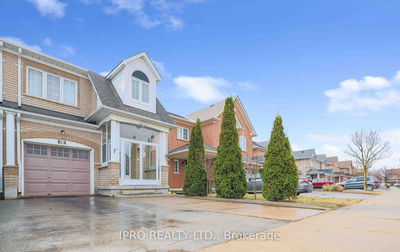A rarely-offered GEM on the quiet, not drive-through street in Thornhill. Light-filled and spacious semi-detach home with functional layout offers 3 bedrooms, 4 washrooms. Entire house is freshly-painted. First floor has open concept living/family room + dinning room with warm wall lights. Bright breakfast area walks out to the freshly-painted deck and beautiful private fenced backyard. Second floor features parquet flooring throughout. Primary bedroom has 4 pc ensuite and huge double-door closets. Spacious bedrooms and one more bathroom on 2nd is ideal for family. Finished raised basement features brand new vinyl stairs and flooring in the hallway, functional big room with wood-burning fireplace, providing additional space for kids playing, home office, gym or other entertainment purposes, large storage room and 3 pc bathroom. Backyard is a private oasis with a deck to enjoy with a family. Direct entrance to home from garage.
详情
- 上市时间: Monday, June 17, 2024
- 城市: Vaughan
- 社区: Crestwood-Springfarm-Yorkhill
- 交叉路口: Yonge St/Clark Ave
- 详细地址: 84 Colleen Street, Vaughan, L4J 5G5, Ontario, Canada
- 厨房: Breakfast Area, W/O To Deck
- 客厅: Combined W/Dining, Hardwood Floor
- 挂盘公司: Re/Max Onestop Team Realty - Disclaimer: The information contained in this listing has not been verified by Re/Max Onestop Team Realty and should be verified by the buyer.

